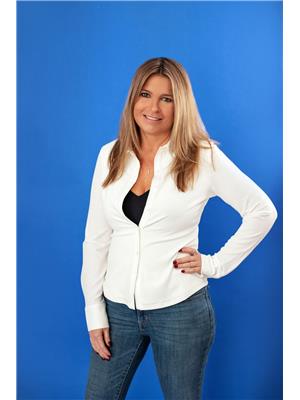Unit B - 152 Owen Street Barrie, Ontario L4M 3H9
$1,800 Monthly
CHARMING & UPDATED MAIN-FLOOR UNIT IN THE HEART OF BARRIE! Get ready to love where you live with this bright and inviting main-floor unit in the heart of downtown Barrie, just steps to the waterfront, Heritage Park, marina, scenic trails, and all the best shops, dining, cafes, entertainment, library, and transit options the city has to offer! Inside, enjoy a clean, well-maintained and updated interior with easy-care flooring throughout with no carpet. The well-equipped kitchen features white cabinetry, a tiled backsplash, stainless steel appliances and a large window over the sink that fills the space with natural light. A spacious bedroom with a double closet offers a cozy retreat, while the combined four-piece bathroom and in-suite laundry add convenience to your daily routine. Tenants are responsible for their own hydro, which is separately metered, as well as 33% of the gas and water. One parking spot plus a storage locker is included. Whether you're a single tenant, a couple or a working professional, this unit delivers comfort, style and unbeatable access to downtown living. (id:62681)
Property Details
| MLS® Number | S12328236 |
| Property Type | Multi-family |
| Community Name | Wellington |
| Amenities Near By | Beach, Hospital, Park, Public Transit, Schools |
| Features | Level Lot, Carpet Free, In Suite Laundry |
| Parking Space Total | 1 |
| Structure | Deck, Porch |
Building
| Bathroom Total | 1 |
| Bedrooms Above Ground | 1 |
| Bedrooms Total | 1 |
| Age | 51 To 99 Years |
| Amenities | Separate Electricity Meters |
| Appliances | Water Heater, Dishwasher, Dryer, Stove, Washer, Refrigerator |
| Architectural Style | Bungalow |
| Cooling Type | Central Air Conditioning |
| Exterior Finish | Brick, Vinyl Siding |
| Foundation Type | Block, Concrete |
| Heating Fuel | Natural Gas |
| Heating Type | Forced Air |
| Stories Total | 1 |
| Size Interior | 0 - 699 Ft2 |
| Type | Triplex |
| Utility Water | Municipal Water |
Parking
| Attached Garage | |
| Garage |
Land
| Acreage | No |
| Land Amenities | Beach, Hospital, Park, Public Transit, Schools |
| Landscape Features | Landscaped |
| Sewer | Sanitary Sewer |
| Size Depth | 219 Ft ,10 In |
| Size Frontage | 66 Ft |
| Size Irregular | 66 X 219.9 Ft ; 220.44 X 66.00 X 219.92 X 66.01 Ft |
| Size Total Text | 66 X 219.9 Ft ; 220.44 X 66.00 X 219.92 X 66.01 Ft|under 1/2 Acre |
Rooms
| Level | Type | Length | Width | Dimensions |
|---|---|---|---|---|
| Main Level | Kitchen | 2.9 m | 3.4 m | 2.9 m x 3.4 m |
| Main Level | Living Room | 2.82 m | 3.4 m | 2.82 m x 3.4 m |
| Main Level | Bedroom | 5.33 m | 4.11 m | 5.33 m x 4.11 m |
Utilities
| Cable | Available |
| Electricity | Installed |
| Sewer | Installed |
https://www.realtor.ca/real-estate/28698100/unit-b-152-owen-street-barrie-wellington-wellington
Contact Us
Contact us for more information

Peggy Hill
Broker
peggyhill.com/
374 Huronia Road #101, 106415 & 106419
Barrie, Ontario L4N 8Y9

Elise Allain
Salesperson
374 Huronia Road #101, 106415 & 106419
Barrie, Ontario L4N 8Y9










