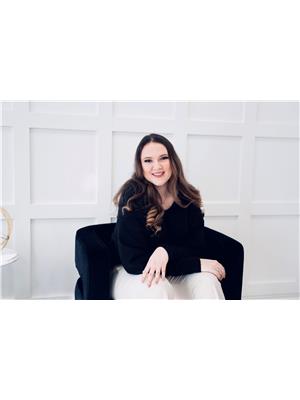Bsmt - 485 Anthony Drive Oakville, Ontario L6J 2K6
$2,200 Monthly
This freshly finished 2-bedroom legal basement suite is bright, spacious, and completely brand new, designed with comfort, style, and function in mind. With its own private entrance and clean, modern design throughout, it's a rare find in a peaceful pocket of Oakville. The open-concept kitchen is fully equipped with sleek stainless steel appliances, quartz countertops, and ample storage, blending seamlessly into the large living and dining area, perfect for relaxing or hosting. The two bedrooms are well-sized and thoughtfully laid out, with modern flooring and pot lights throughout creating a warm, inviting atmosphere. The bathroom is stylish and well-appointed, featuring a tiled walk-in shower and modern vanity. Plus, there's in-suite laundry for added convenience. Located on a quiet dead-end street backing onto Maple Valley Park (a local favourite known as the "secret garden") and just a short walk to top-rated schools, the brand new Community Centre, Sixteen Mile Creek trails, downtown Oakville, and the lake. Quiet living meets unbeatable access to nature and amenities, all with 2 tandem parking spots. (id:62681)
Property Details
| MLS® Number | W12226694 |
| Property Type | Single Family |
| Neigbourhood | Ennisclare Park |
| Community Name | 1013 - OO Old Oakville |
| Features | Carpet Free |
| Parking Space Total | 2 |
Building
| Bathroom Total | 1 |
| Bedrooms Above Ground | 2 |
| Bedrooms Total | 2 |
| Appliances | Dishwasher, Dryer, Microwave, Stove, Washer, Window Coverings |
| Architectural Style | Bungalow |
| Basement Development | Finished |
| Basement Features | Separate Entrance |
| Basement Type | N/a (finished) |
| Construction Style Attachment | Detached |
| Cooling Type | Central Air Conditioning |
| Exterior Finish | Brick, Brick Facing |
| Flooring Type | Hardwood |
| Foundation Type | Concrete |
| Heating Fuel | Natural Gas |
| Heating Type | Forced Air |
| Stories Total | 1 |
| Size Interior | 2,000 - 2,500 Ft2 |
| Type | House |
| Utility Water | Municipal Water |
Parking
| No Garage | |
| Tandem |
Land
| Acreage | No |
| Sewer | Sanitary Sewer |
| Size Depth | 108 Ft |
| Size Frontage | 50 Ft |
| Size Irregular | 50 X 108 Ft |
| Size Total Text | 50 X 108 Ft |
Rooms
| Level | Type | Length | Width | Dimensions |
|---|---|---|---|---|
| Flat | Kitchen | 3.81 m | 3.35 m | 3.81 m x 3.35 m |
| Flat | Living Room | 3.43 m | 6.47 m | 3.43 m x 6.47 m |
| Flat | Dining Room | 3.81 m | 3.13 m | 3.81 m x 3.13 m |
| Flat | Bedroom | 3.35 m | 3.52 m | 3.35 m x 3.52 m |
| Flat | Bedroom | 3.02 m | 3.51 m | 3.02 m x 3.51 m |
Contact Us
Contact us for more information

Christopher Ryan Toste
Broker
christophertoste.com/
https://www.facebook.com/Tosterealestate/?ref=bookmarks
https://twitter.com/ChrisToste
https://www.linkedin.com/in/christophertoste/
110 Weston Rd
Toronto, Ontario M6N 0A6

Victoria Koekkoek
Salesperson
https://victoriakoekkoek.royallepage.ca/
https://www.facebook.com/victoria.koekkoek/
110 Weston Rd
Toronto, Ontario M6N 0A6




























