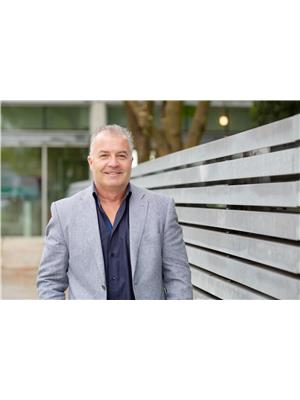969 Lancaster Boulevard Milton, Ontario L9T 6A2
$1,279,999
Step into comfort and style with this beautiful two-storey SCOTSWOOD MODEL home, thoughtfully designed for family living. Boasting 4 spacious bedrooms and 3 bathrooms, this home offers a bright open concept layout ideal for both everyday life and entertaining guests. Nestled on a 45x80ft lot, this property features a double car garage and fully-fenced backyard with a deck - perfect for kids, pets, and summer gatherings. Inside you'll find an updated bright eat-in kitchen with quartz countertops and stainless steel appliances, main floor laundry, indoor garage entry, a cozy family room with gas fireplace, and a large living/dining space. The unfinished basement offers a blank canvas for your future plans- whether its a home gym or rec room there is plenty of square footage for endless possibilities. Don't miss your opportunity to make this house your new home and create lasting memories. (id:62681)
Open House
This property has open houses!
2:00 pm
Ends at:4:00 pm
Property Details
| MLS® Number | W12245920 |
| Property Type | Single Family |
| Community Name | 1023 - BE Beaty |
| Amenities Near By | Park, Schools, Public Transit |
| Equipment Type | Water Heater |
| Features | Sump Pump |
| Parking Space Total | 4 |
| Rental Equipment Type | Water Heater |
| Structure | Deck, Porch |
Building
| Bathroom Total | 3 |
| Bedrooms Above Ground | 4 |
| Bedrooms Total | 4 |
| Age | 16 To 30 Years |
| Amenities | Fireplace(s) |
| Appliances | Central Vacuum, Garage Door Opener Remote(s), Water Heater, Dishwasher, Dryer, Freezer, Microwave, Stove, Washer, Window Coverings, Refrigerator |
| Basement Development | Unfinished |
| Basement Type | Full (unfinished) |
| Construction Style Attachment | Detached |
| Cooling Type | Central Air Conditioning |
| Exterior Finish | Brick |
| Fireplace Present | Yes |
| Fireplace Total | 1 |
| Flooring Type | Carpeted |
| Foundation Type | Poured Concrete |
| Half Bath Total | 1 |
| Heating Fuel | Natural Gas |
| Heating Type | Forced Air |
| Stories Total | 2 |
| Size Interior | 2,000 - 2,500 Ft2 |
| Type | House |
| Utility Water | Municipal Water |
Parking
| Attached Garage | |
| Garage |
Land
| Acreage | No |
| Fence Type | Fenced Yard |
| Land Amenities | Park, Schools, Public Transit |
| Landscape Features | Landscaped |
| Sewer | Sanitary Sewer |
| Size Depth | 80 Ft ,4 In |
| Size Frontage | 45 Ft ,10 In |
| Size Irregular | 45.9 X 80.4 Ft |
| Size Total Text | 45.9 X 80.4 Ft |
Rooms
| Level | Type | Length | Width | Dimensions |
|---|---|---|---|---|
| Second Level | Bedroom 4 | 3.3 m | 3.77 m | 3.3 m x 3.77 m |
| Second Level | Bathroom | 4.14 m | 3.75 m | 4.14 m x 3.75 m |
| Second Level | Bathroom | 2.41 m | 2.38 m | 2.41 m x 2.38 m |
| Second Level | Primary Bedroom | 5.18 m | 3.96 m | 5.18 m x 3.96 m |
| Second Level | Bedroom 2 | 3.76 m | 3.01 m | 3.76 m x 3.01 m |
| Second Level | Bedroom 3 | 3.41 m | 3.59 m | 3.41 m x 3.59 m |
| Basement | Exercise Room | 11.74 m | 3.91 m | 11.74 m x 3.91 m |
| Basement | Utility Room | 3.64 m | 6.15 m | 3.64 m x 6.15 m |
| Main Level | Foyer | 1.63 m | 3.5 m | 1.63 m x 3.5 m |
| Main Level | Living Room | 4.87 m | 4.01 m | 4.87 m x 4.01 m |
| Main Level | Dining Room | 3.64 m | 6.16 m | 3.64 m x 6.16 m |
| Main Level | Eating Area | 3.2 m | 3.03 m | 3.2 m x 3.03 m |
| Main Level | Kitchen | 3.28 m | 3.91 m | 3.28 m x 3.91 m |
| Main Level | Laundry Room | 2.49 m | 1.59 m | 2.49 m x 1.59 m |
| Main Level | Bathroom | 0.72 m | 1.99 m | 0.72 m x 1.99 m |
https://www.realtor.ca/real-estate/28522293/969-lancaster-boulevard-milton-be-beaty-1023-be-beaty
Contact Us
Contact us for more information
Courtney Hilson
Salesperson
345 Steeles Ave East Suite B
Milton, Ontario L9T 3G6

Norman David Hilson
Broker
https://www.youtube.com/embed/nnxG87wvOvg
www.teamhilson.com/
www.facebook.com/milton.ont1
https://www.linkedin.com/in/teamhilson/
345 Steeles Ave East Suite B
Milton, Ontario L9T 3G6
Teri Lynn Hilson
Salesperson
www.teamhilson.com/
345 Steeles Ave East Suite B
Milton, Ontario L9T 3G6

















































