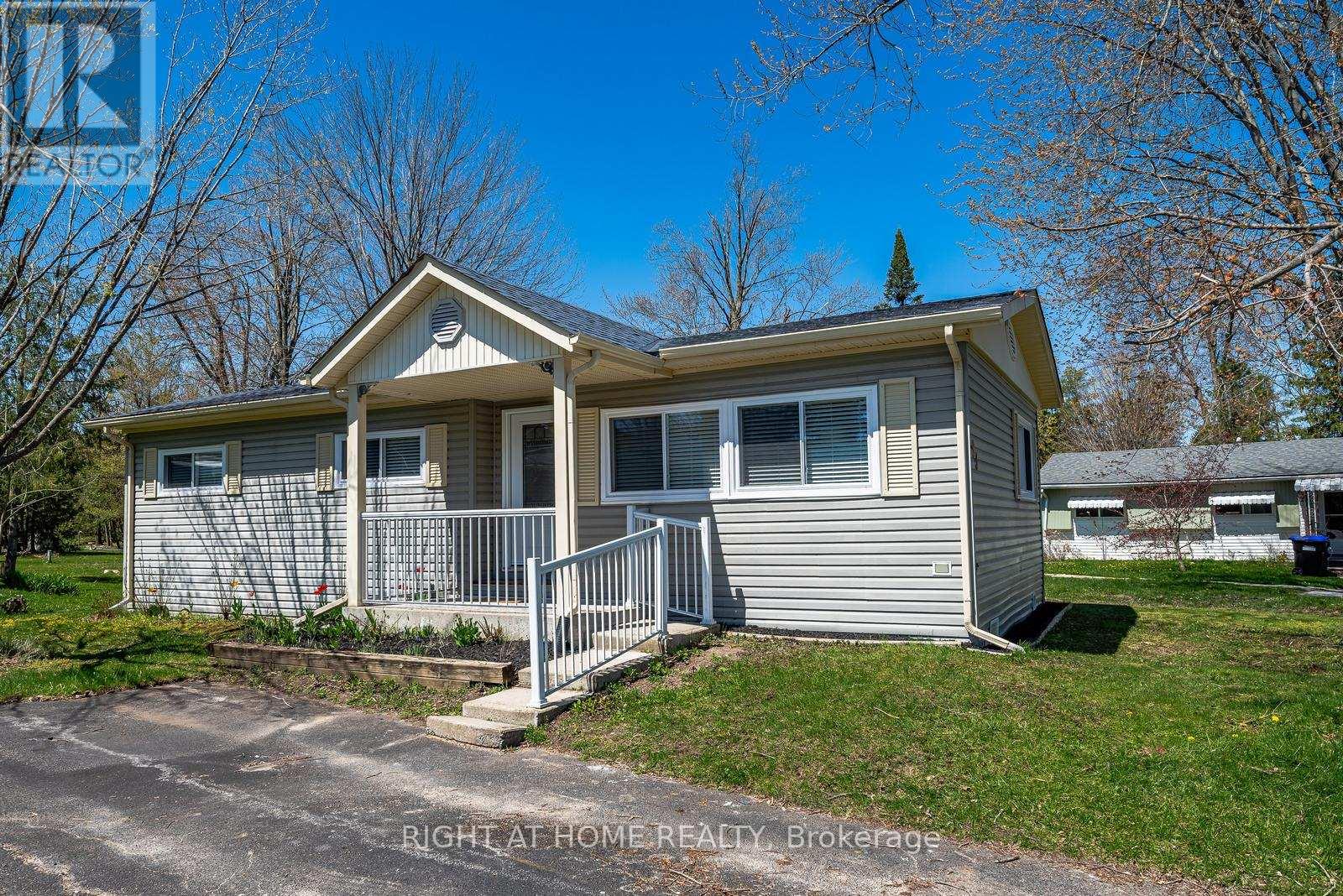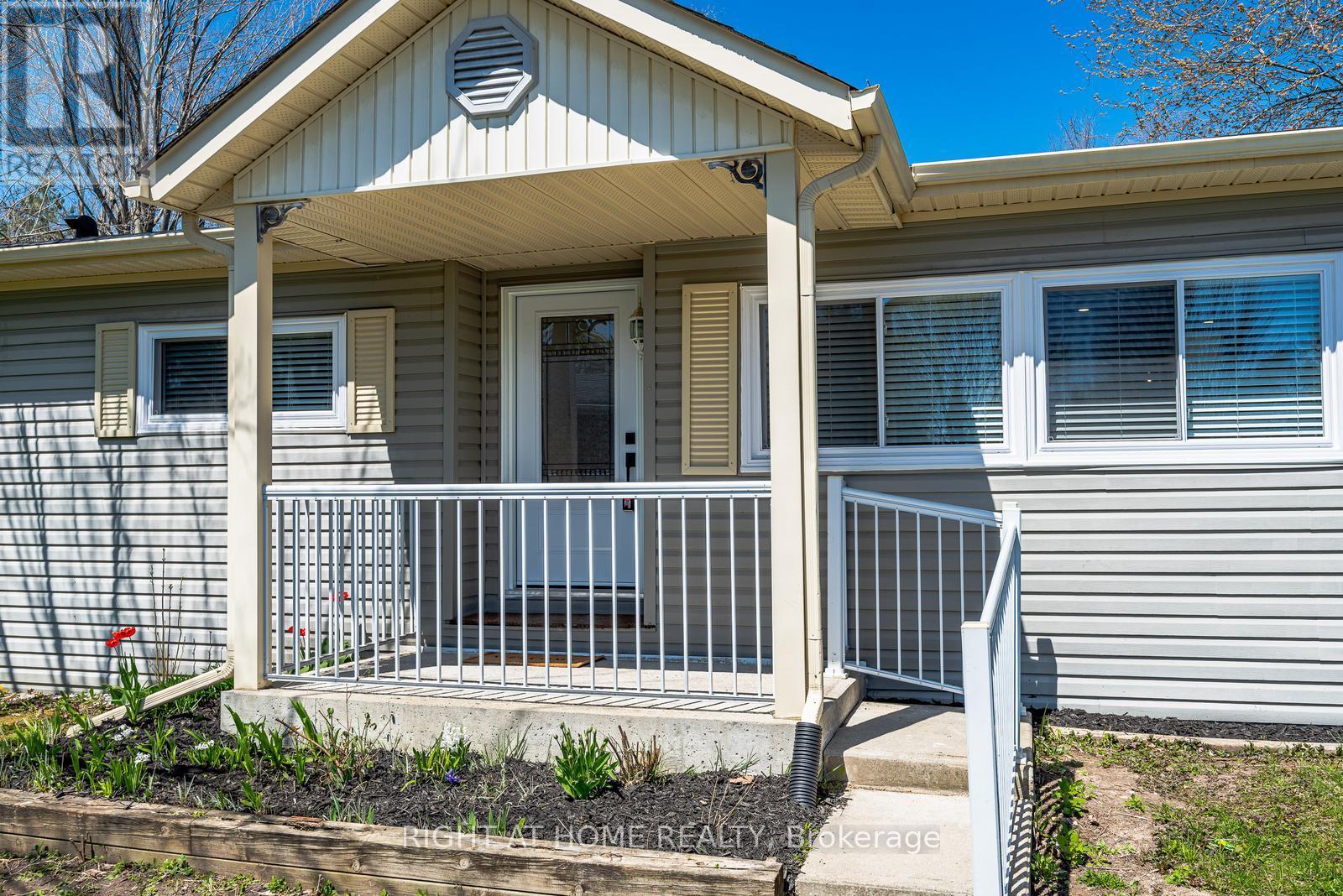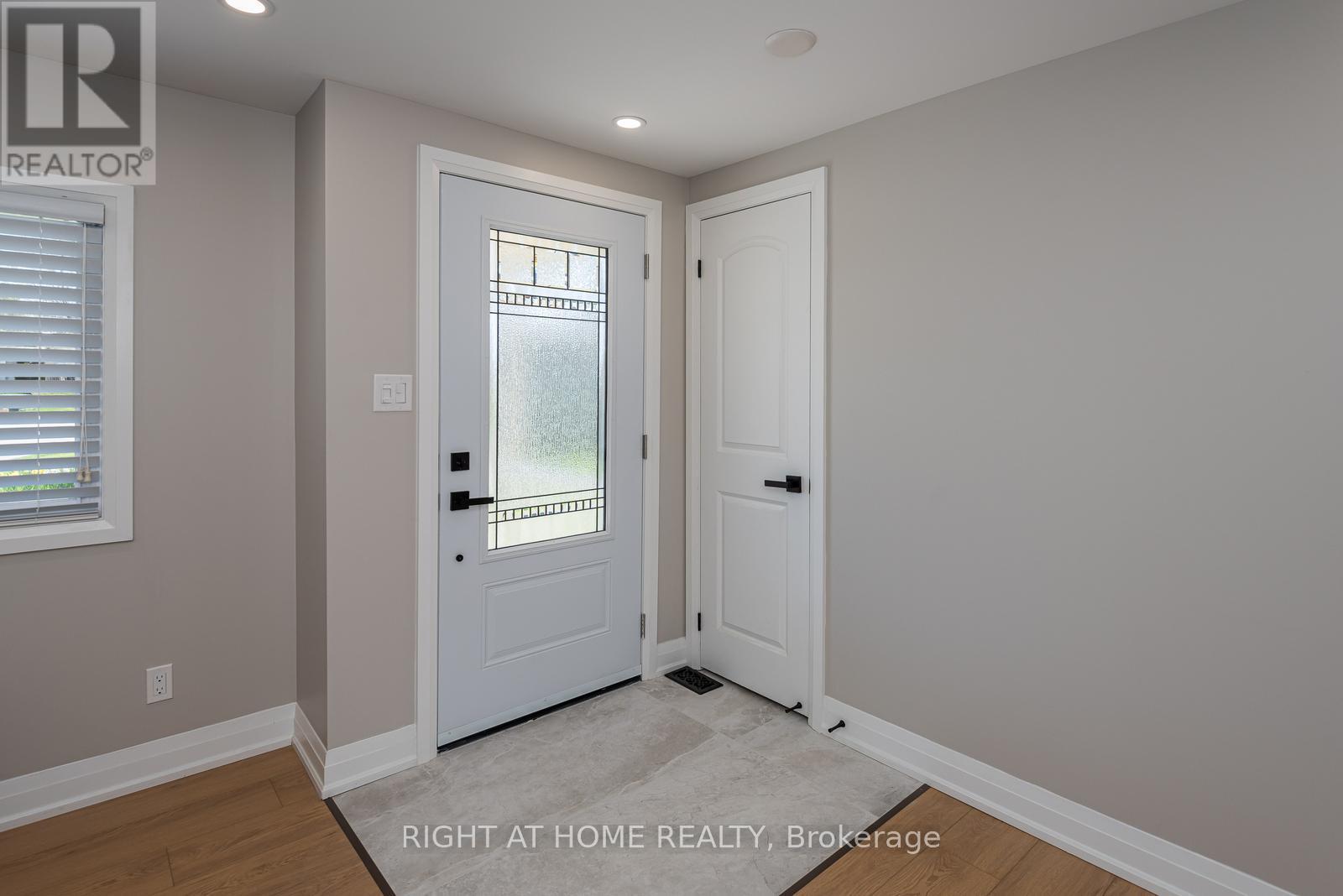83 Hawthorne Drive Innisfil, Ontario L9S 1N9
$329,000
Welcome to 83 Hawthorne! Situated on a quiet street, this beautifully updated property features a custom-designed kitchen with heated flooring and brand-new appliances under warranty. Premium waterproof laminate flooring flows throughout the home, complemented by modern LED lighting, new baseboards, interior doors, and sleek trim. The spa-inspired bathroom includes a luxurious walk-in shower, while the spacious primary bedroom offers a private 2-piece en-suite and a generous walk-in closet. Energy efficiency is top-notch with a high-efficiency furnace, all new windows, exterior doors, and an insulated crawlspace with spray foam. Step outside to a newly built deck with privacy railing perfect for relaxing or entertaining. Additional upgrades include newer vinyl siding, shingles, central air (approximately 4 years old), and custom blinds on all windows. This move-in-ready home is a true must-see! Monthly maintenance fee: $855 + Taxes: $132.94 = $987.94. (id:62681)
Property Details
| MLS® Number | N12224888 |
| Property Type | Single Family |
| Neigbourhood | Sandy Cove Acres |
| Community Name | Rural Innisfil |
| Features | Level |
| Parking Space Total | 2 |
| Pool Type | Indoor Pool, Outdoor Pool |
| Structure | Deck, Patio(s), Porch, Shed |
Building
| Bathroom Total | 2 |
| Bedrooms Above Ground | 2 |
| Bedrooms Total | 2 |
| Appliances | Water Heater, Blinds, Dishwasher, Dryer, Microwave, Stove, Washer, Refrigerator |
| Architectural Style | Bungalow |
| Basement Type | Crawl Space |
| Construction Style Attachment | Detached |
| Cooling Type | Central Air Conditioning |
| Exterior Finish | Vinyl Siding |
| Flooring Type | Laminate |
| Foundation Type | Wood/piers |
| Half Bath Total | 1 |
| Heating Fuel | Natural Gas |
| Heating Type | Forced Air |
| Stories Total | 1 |
| Size Interior | 700 - 1,100 Ft2 |
| Type | House |
Parking
| No Garage | |
| Tandem |
Land
| Acreage | No |
| Landscape Features | Landscaped |
| Sewer | Sanitary Sewer |
Rooms
| Level | Type | Length | Width | Dimensions |
|---|---|---|---|---|
| Main Level | Living Room | 4.2 m | 4.4 m | 4.2 m x 4.4 m |
| Main Level | Dining Room | 2.4 m | 2.41 m | 2.4 m x 2.41 m |
| Main Level | Kitchen | 4 m | 2.4 m | 4 m x 2.4 m |
| Main Level | Primary Bedroom | 5.95 m | 3.2 m | 5.95 m x 3.2 m |
| Main Level | Bedroom 2 | 2.4 m | 3.2 m | 2.4 m x 3.2 m |
| Main Level | Laundry Room | 1.68 m | 1.75 m | 1.68 m x 1.75 m |
https://www.realtor.ca/real-estate/28477464/83-hawthorne-drive-innisfil-rural-innisfil
Contact Us
Contact us for more information
Fidan Geneski
Salesperson
www.fidangeneski.com/
242 King Street East #1
Oshawa, Ontario L1H 1C7



























