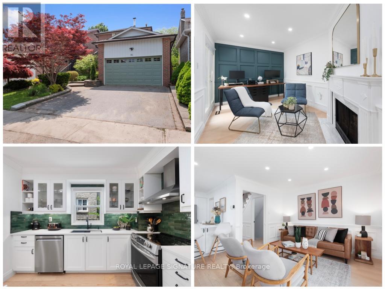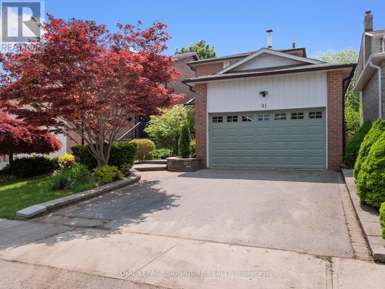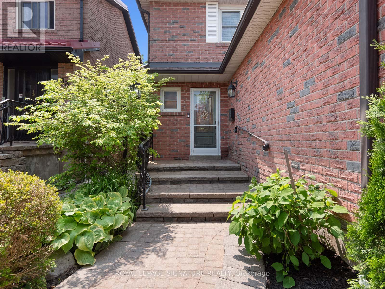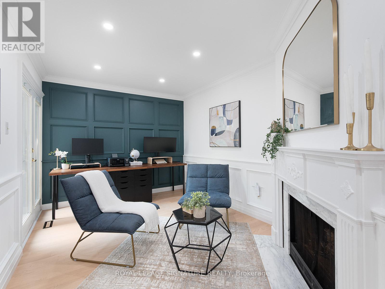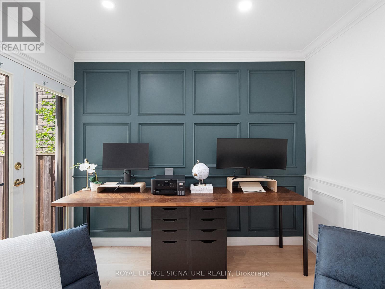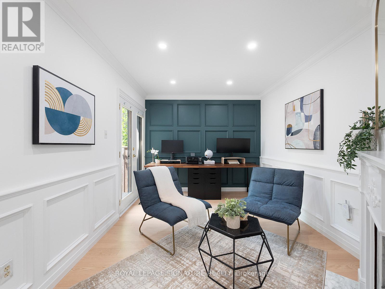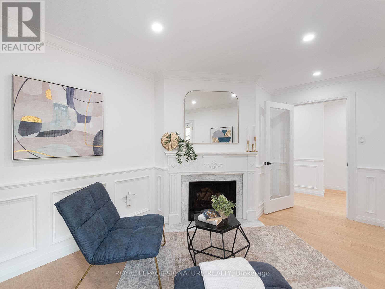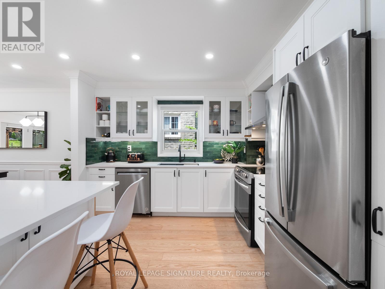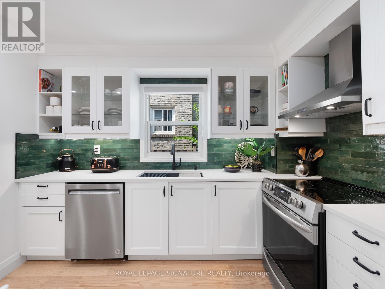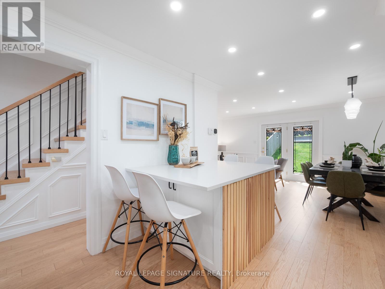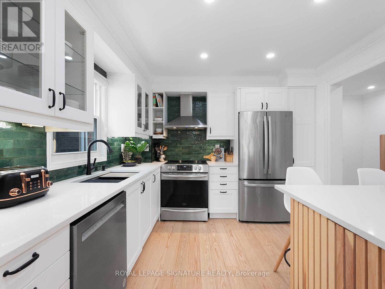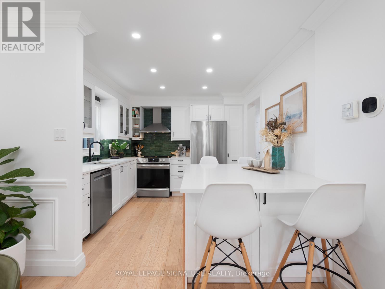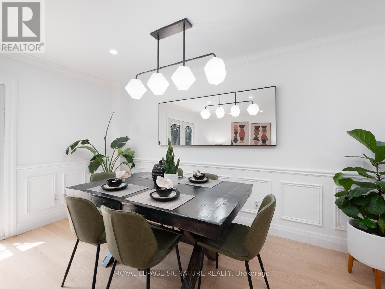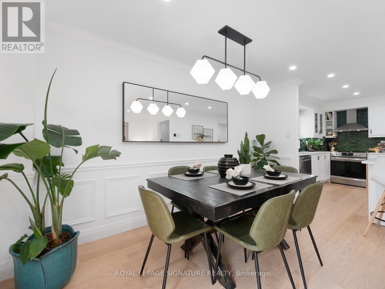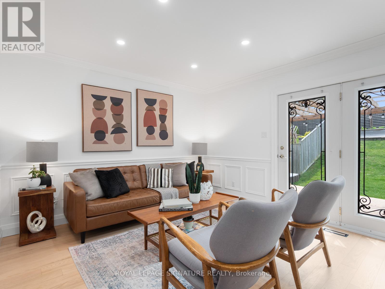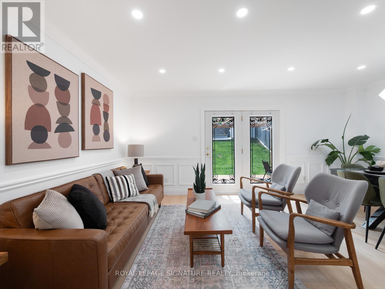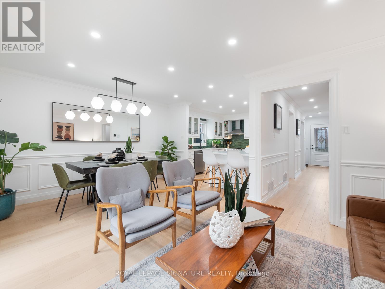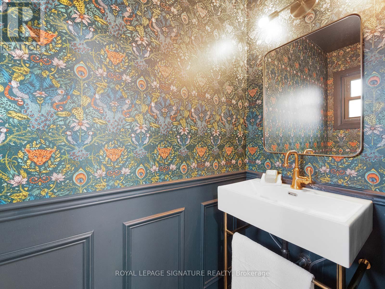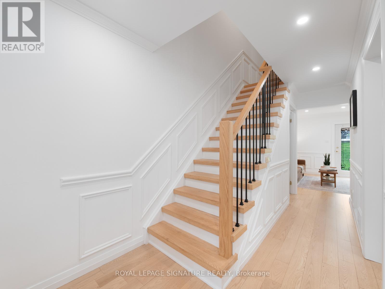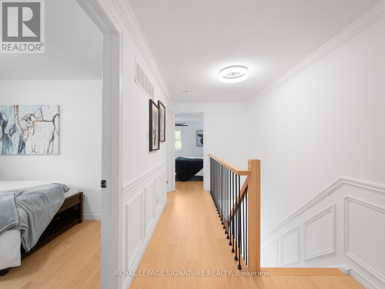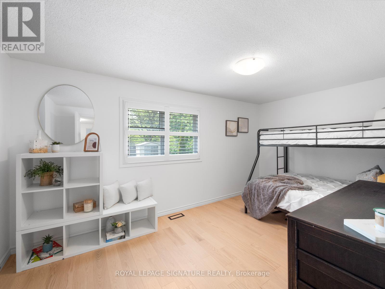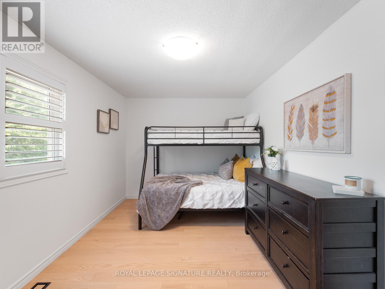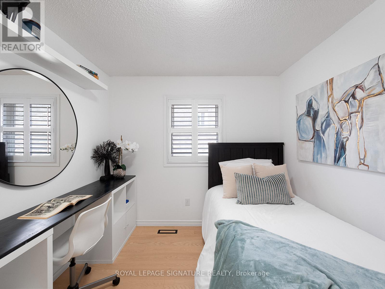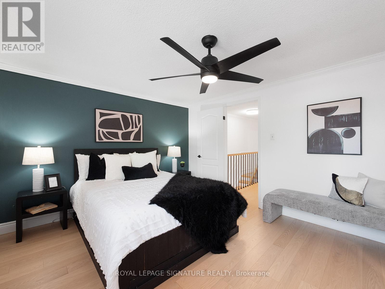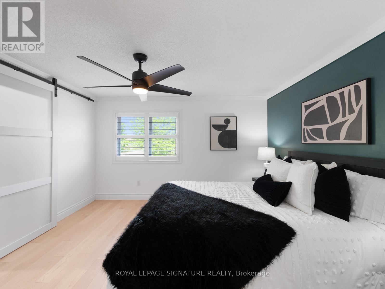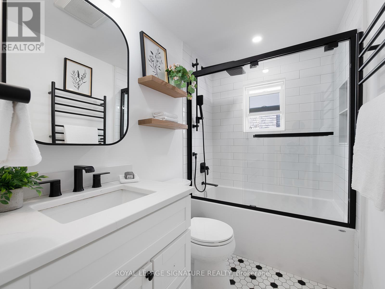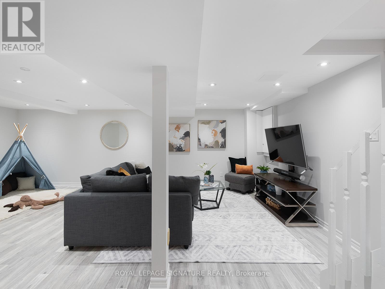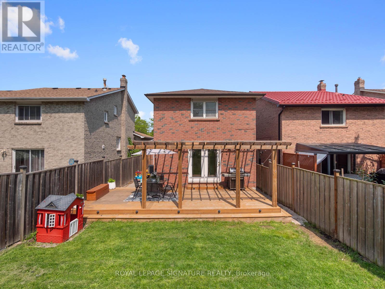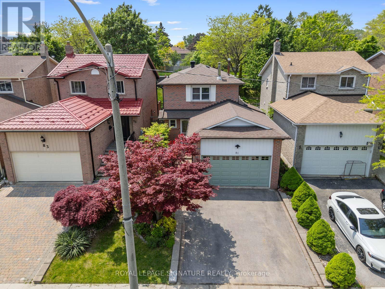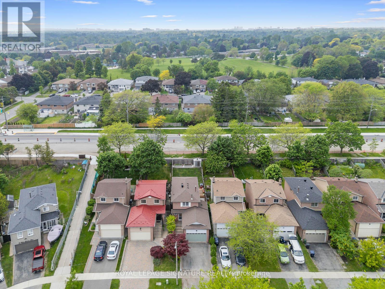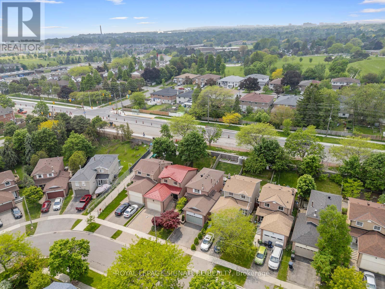81 Winter Gardens Trail Toronto, Ontario M1C 3M8
$998,800
Welcome to 81 Wintergardens Trail, a drop-dead gorgeous detached home in the sought-after waterfront community of West Rouge. This bright, move-in-ready home features a renovated kitchen with stone countertops and stainless steel appliances, open-concept living and dining areas with a walk-out to a sunny deck, perfect for entertaining. The main floor bonus room, complete with a cozy gas fireplace and walk-out to the yard, is ideal as a home office, family room, or 4th bedroom. Upstairs, you'll find three spacious bedrooms and a renovated 4-piece bath. The finished lower level offers a large rec room, full bath with walk-in shower, and a flexible space for an office, gym, or craft room. Enjoy landscaped gardens, newly designed steps, and fresh paint throughout. Steps from Lake Ontario, the Waterfront Trail, parks, top schools, and transit, including Rouge Hill GO. Port Union Plaza, dining, and all amenities are nearby. Experience the best of family-friendly living in this vibrant, four-season neighbourhood! (id:62681)
Open House
This property has open houses!
5:30 pm
Ends at:7:30 pm
2:00 pm
Ends at:4:00 pm
Property Details
| MLS® Number | E12208768 |
| Property Type | Single Family |
| Neigbourhood | Scarborough |
| Community Name | Rouge E10 |
| Features | Carpet Free |
| Parking Space Total | 4 |
Building
| Bathroom Total | 3 |
| Bedrooms Above Ground | 3 |
| Bedrooms Below Ground | 1 |
| Bedrooms Total | 4 |
| Amenities | Fireplace(s) |
| Appliances | Garage Door Opener Remote(s), Dishwasher, Dryer, Freezer, Garage Door Opener, Alarm System, Stove, Washer, Window Coverings, Refrigerator |
| Basement Development | Finished |
| Basement Type | N/a (finished) |
| Construction Style Attachment | Detached |
| Cooling Type | Central Air Conditioning |
| Exterior Finish | Brick |
| Fireplace Present | Yes |
| Flooring Type | Hardwood, Vinyl |
| Foundation Type | Concrete |
| Half Bath Total | 1 |
| Heating Fuel | Natural Gas |
| Heating Type | Forced Air |
| Stories Total | 2 |
| Size Interior | 1,100 - 1,500 Ft2 |
| Type | House |
| Utility Water | Municipal Water |
Parking
| Attached Garage | |
| Garage |
Land
| Acreage | No |
| Sewer | Sanitary Sewer |
| Size Depth | 125 Ft |
| Size Frontage | 30 Ft |
| Size Irregular | 30 X 125 Ft |
| Size Total Text | 30 X 125 Ft |
Rooms
| Level | Type | Length | Width | Dimensions |
|---|---|---|---|---|
| Second Level | Primary Bedroom | 3.86 m | 3.48 m | 3.86 m x 3.48 m |
| Second Level | Bedroom 2 | 5.36 m | 2.72 m | 5.36 m x 2.72 m |
| Second Level | Bedroom 3 | 3.2 m | 2.62 m | 3.2 m x 2.62 m |
| Basement | Recreational, Games Room | 7.14 m | 5.92 m | 7.14 m x 5.92 m |
| Basement | Exercise Room | 3.48 m | 2.41 m | 3.48 m x 2.41 m |
| Basement | Laundry Room | 1.73 m | 7.47 m | 1.73 m x 7.47 m |
| Main Level | Family Room | 5 m | 2.97 m | 5 m x 2.97 m |
| Main Level | Kitchen | 3.17 m | 3.28 m | 3.17 m x 3.28 m |
| Main Level | Living Room | 5.38 m | 3.58 m | 5.38 m x 3.58 m |
| Main Level | Dining Room | 5.38 m | 5.38 m | 5.38 m x 5.38 m |
https://www.realtor.ca/real-estate/28443783/81-winter-gardens-trail-toronto-rouge-rouge-e10
Contact Us
Contact us for more information

Erin Gregory
Broker
jillsteam.ca/
https://www.instagram.com/eringregoryrealestate/
8 Sampson Mews Suite 201 The Shops At Don Mills
Toronto, Ontario M3C 0H5
Jill Fewster-Yan
Broker
jillsteam.ca/
https://www.facebook.com/jillsteam
https://twitter.com/JillsTEAMrlps
ca.linkedin.com/pub/jill-fewster-yan/36/a08/485
8 Sampson Mews Suite 201 The Shops At Don Mills
Toronto, Ontario M3C 0H5


