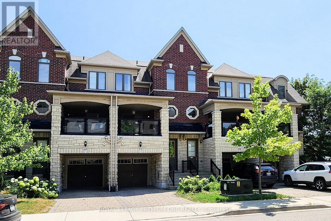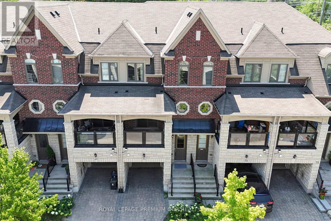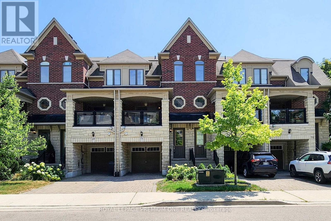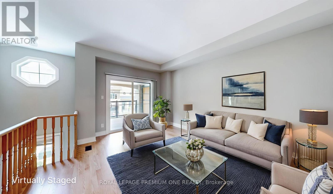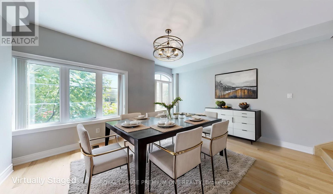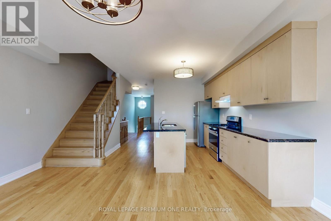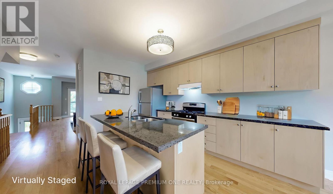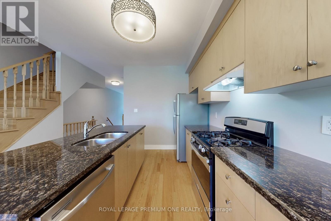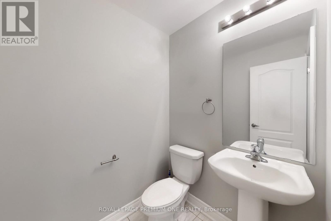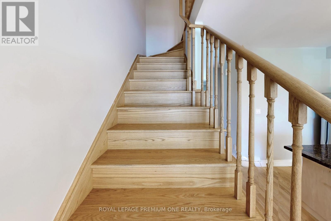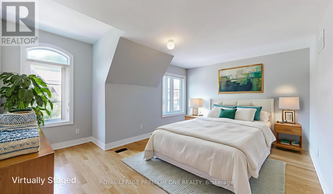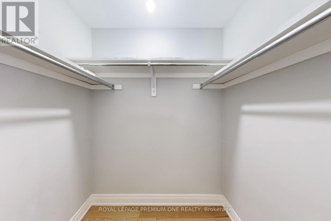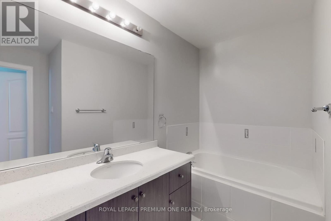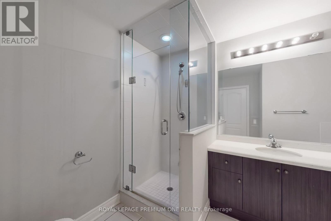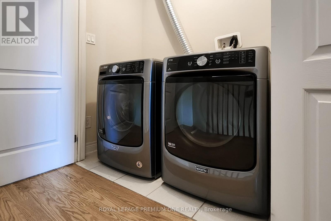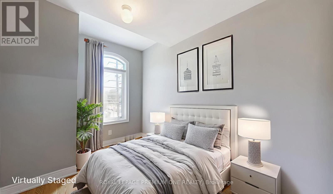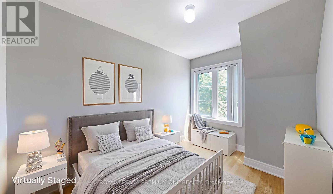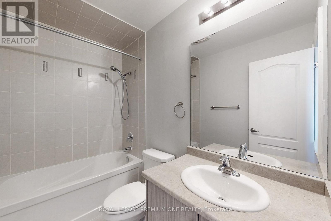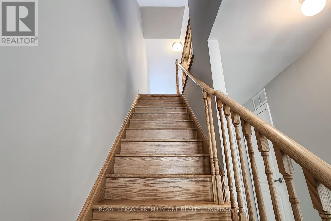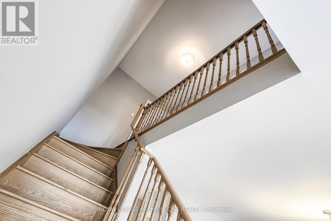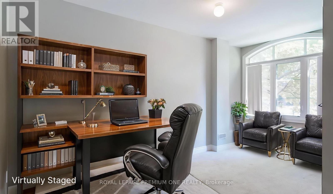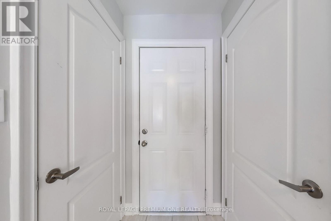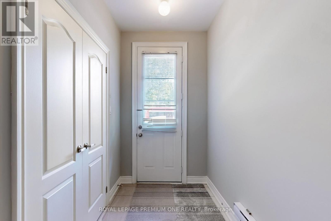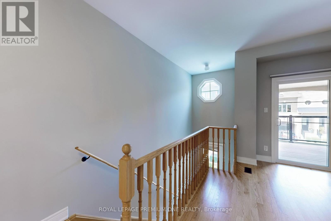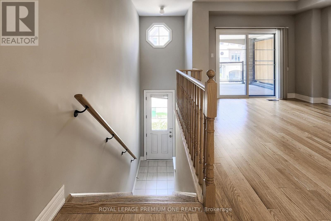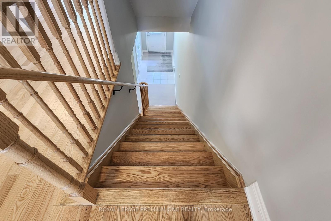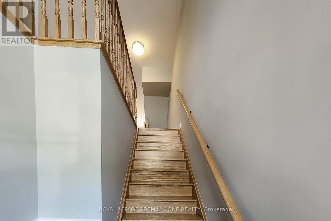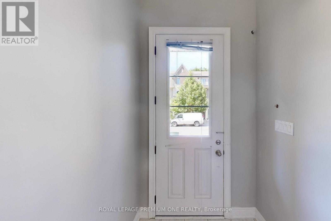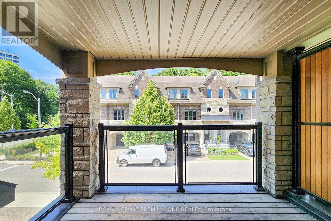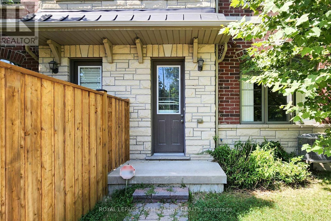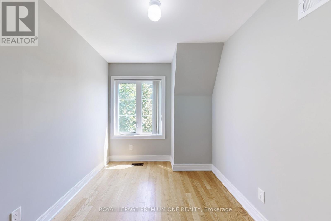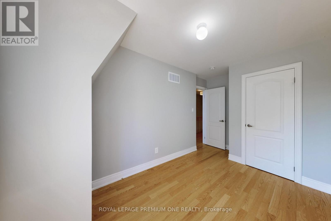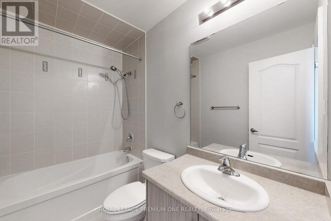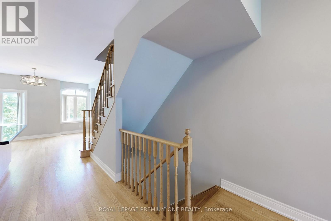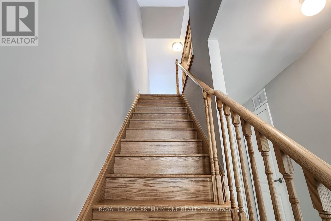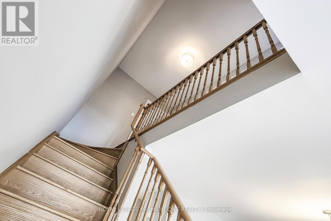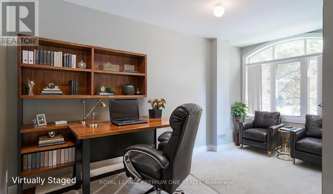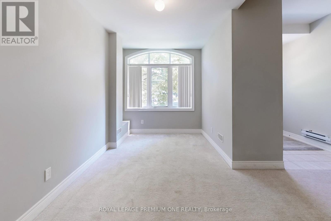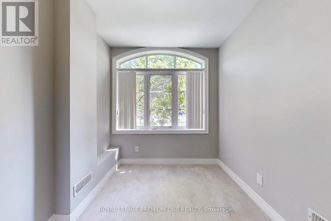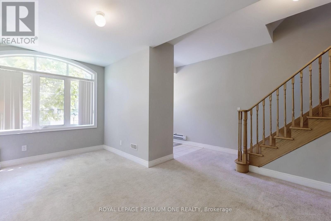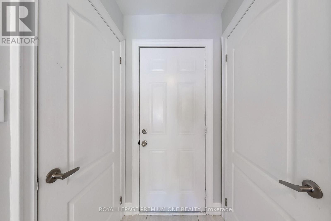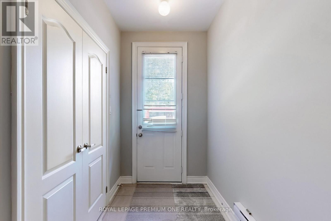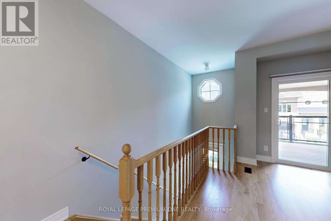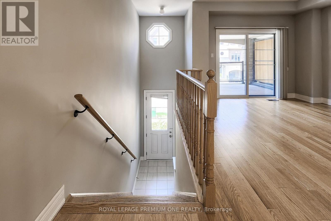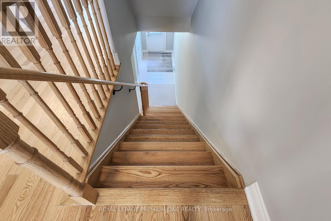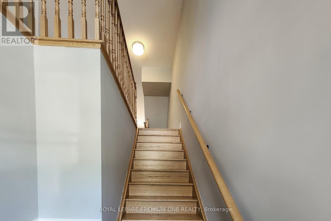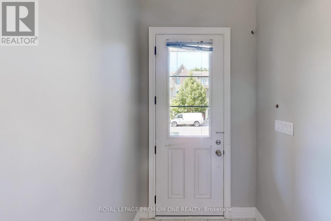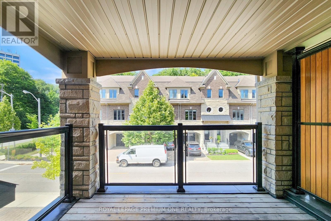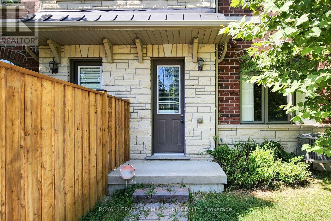71 Dryden Way N Toronto, Ontario M9R 0B2
$1,199,000
Welcome to 71 Dryden Way A sun-filled living space in this beautifully upgraded executive freehold townhome, ideally located on a quiet, low-traffic street in the desirable Richview community. Designed with both style and function in mind, the home features a chef's kitchen with an oversized island, perfect for cooking, gathering, and entertaining. The spacious living room opens to a sunny deck and a fully fenced backyard, ideal for outdoor relaxation and hosting. A versatile Rec room on the ground level offers the perfect space for a home office, gym, or guest suite. Upstairs, discover three generously sized bedrooms providing plenty of comfort and room for the whole family. Thoughtfully laid out, this home includes parking for three vehicles and a private storage unit in the garage. Located close to parks, public transit, top-rated schools, and shopping, this move-in-ready home blends convenience, comfort, and contemporary living. (id:62681)
Property Details
| MLS® Number | W12318117 |
| Property Type | Single Family |
| Community Name | Willowridge-Martingrove-Richview |
| Amenities Near By | Park, Place Of Worship, Public Transit, Schools |
| Community Features | School Bus |
| Parking Space Total | 3 |
Building
| Bathroom Total | 3 |
| Bedrooms Above Ground | 3 |
| Bedrooms Total | 3 |
| Appliances | Dishwasher, Dryer, Stove, Washer, Window Coverings, Refrigerator |
| Basement Development | Finished |
| Basement Features | Walk Out |
| Basement Type | N/a (finished) |
| Construction Style Attachment | Attached |
| Cooling Type | Central Air Conditioning |
| Exterior Finish | Brick |
| Foundation Type | Concrete |
| Half Bath Total | 1 |
| Heating Fuel | Natural Gas |
| Heating Type | Forced Air |
| Stories Total | 3 |
| Size Interior | 1,500 - 2,000 Ft2 |
| Type | Row / Townhouse |
| Utility Water | Municipal Water |
Parking
| Garage |
Land
| Acreage | No |
| Land Amenities | Park, Place Of Worship, Public Transit, Schools |
| Sewer | Sanitary Sewer |
| Size Depth | 76 Ft ,10 In |
| Size Frontage | 17 Ft |
| Size Irregular | 17 X 76.9 Ft |
| Size Total Text | 17 X 76.9 Ft |
Rooms
| Level | Type | Length | Width | Dimensions |
|---|---|---|---|---|
| Second Level | Primary Bedroom | 4.88 m | 4.34 m | 4.88 m x 4.34 m |
| Second Level | Bedroom 2 | 3.44 m | 2.37 m | 3.44 m x 2.37 m |
| Second Level | Bedroom 3 | 3.45 m | 2.35 m | 3.45 m x 2.35 m |
| Lower Level | Recreational, Games Room | 5.05 m | 3.81 m | 5.05 m x 3.81 m |
| Main Level | Family Room | 5.05 m | 4.57 m | 5.05 m x 4.57 m |
| Main Level | Kitchen | 3.71 m | 3.2 m | 3.71 m x 3.2 m |
| Main Level | Dining Room | 4.87 m | 4.11 m | 4.87 m x 4.11 m |
Contact Us
Contact us for more information
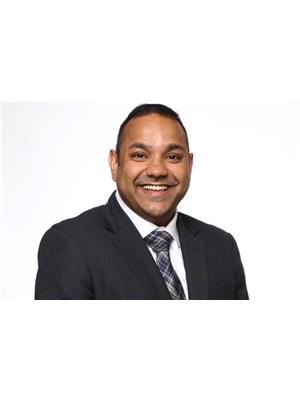
Loknath Lucky Sarangi
Broker
www.luckytherealtor.com/
595 Cityview Blvd Unit 3
Vaughan, Ontario L4H 3M7
(416) 410-9111
(905) 532-0355
HTTP://www.royallepagepremiumone.com


