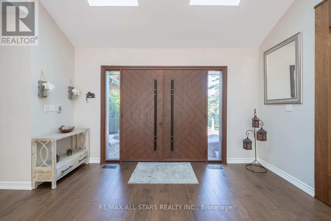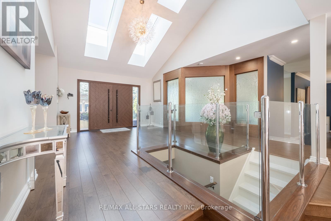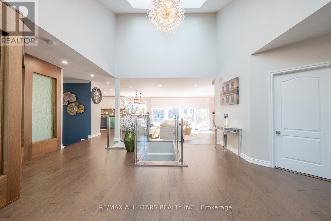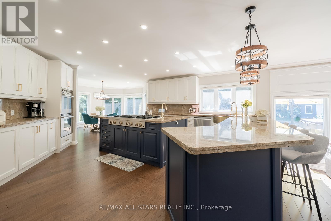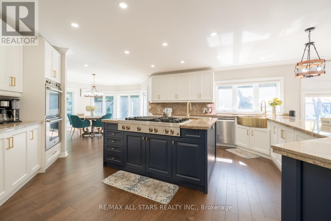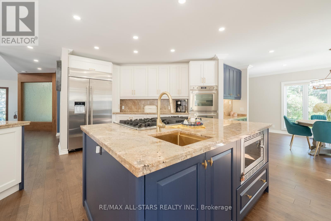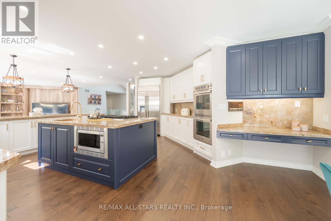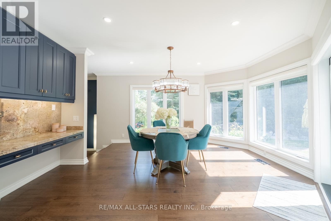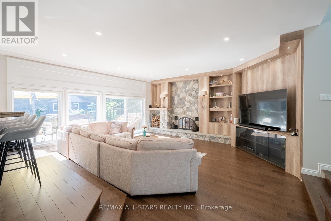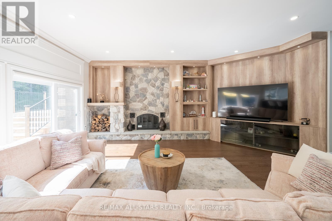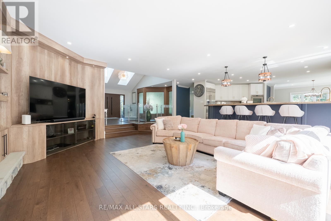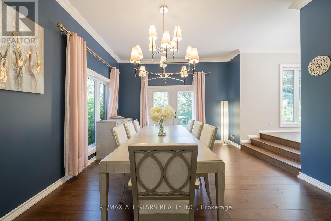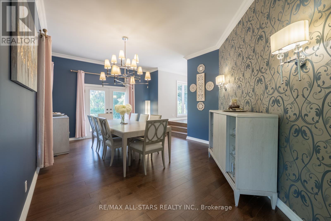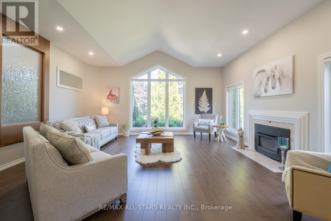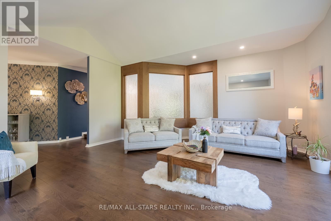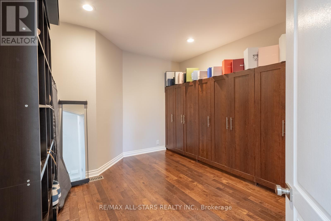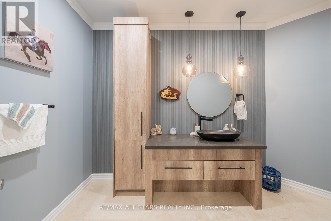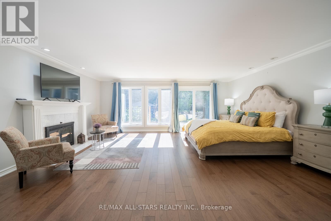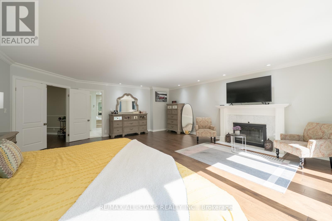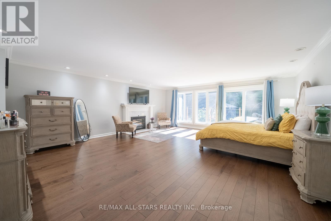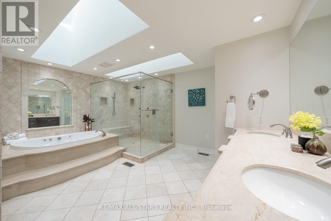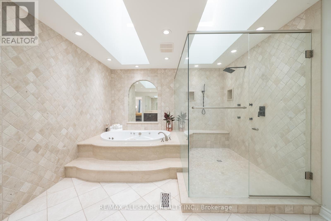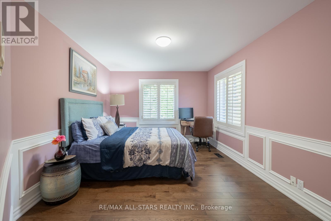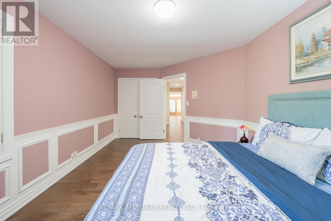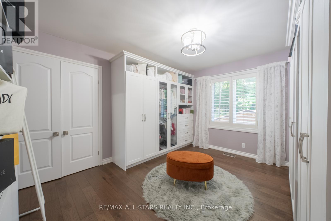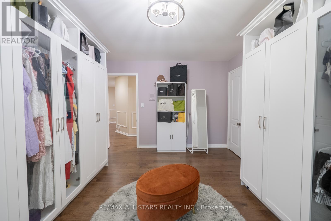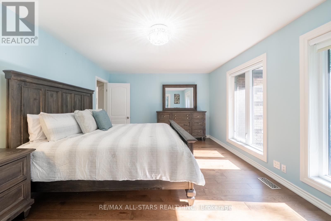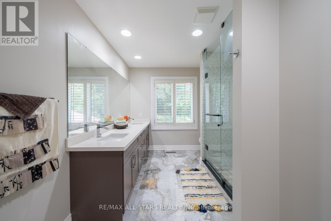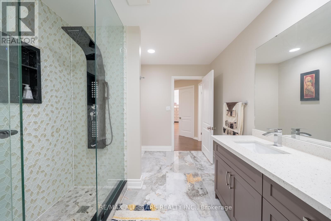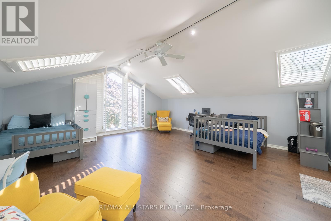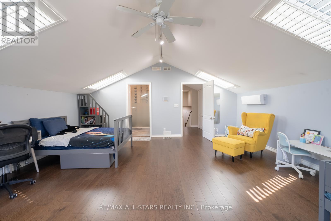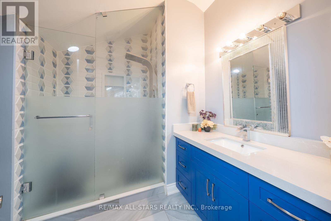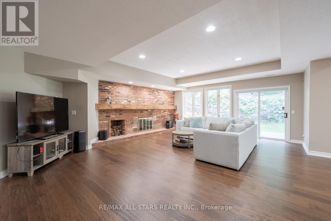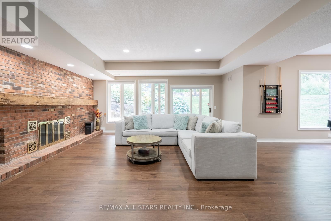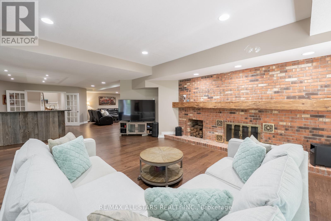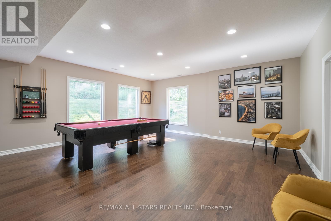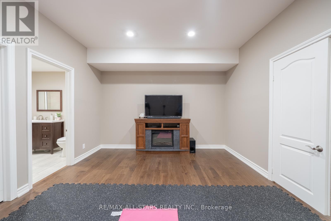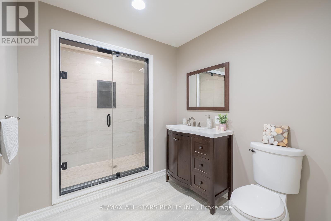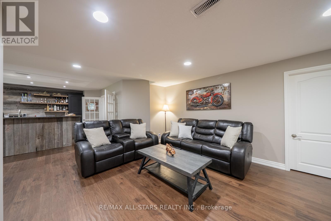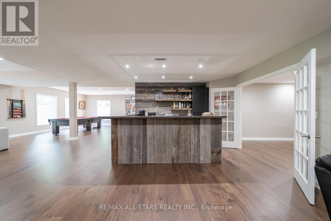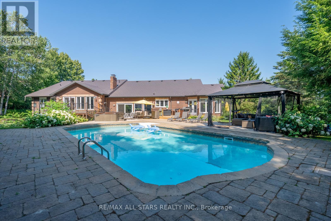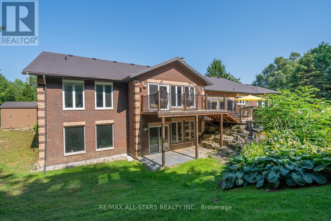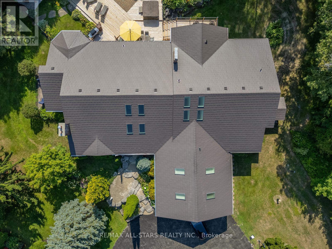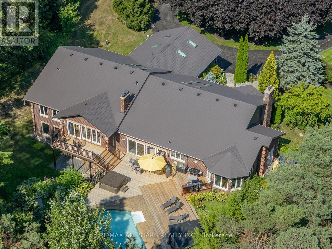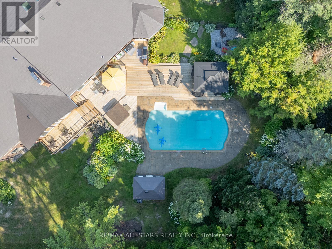64 Woodbridge Circle Scugog, Ontario L9L 2A9
$2,600,000
Welcome to 64 Woodbridge Circle, an exquisite estate home nestled within the prestigious Oakridge Golf Course community. Set on 1.47 acres of beautifully landscaped grounds, this luxurious property offers over 7,000 sq. ft. of finished living space designed for both refined entertaining and comfortable family living. The home features 5+1 bedrooms, 5 bathrooms, and a thoughtfully designed floor plan filled with natural light from skylights and expansive new windows. The fully renovated gourmet kitchen is a chefs dream, showcasing top-of-the-line appliances, a gas cooktop and grill, farmhouse sink, and elegant designer finishes. The main floor is anchored by a striking stone fireplace, with rich hardwood flooring and high-end touches throughout. A unique upper loft with ensuite adds flexible living space, while the professionally finished walkout basement offers a barnboard wet bar, fireplace, gym, games area, and seamless access to your private backyard oasis. Outdoors, enjoy a cedar deck overlooking a sparkling in-ground pool, hot tub, perennial gardens, and mature trees. Additional features include a 3-car garage with parking for 15, dual geothermal heat pumps, a 150-ft drilled well with UV filtration system, silhouette blinds, updated bathrooms, and newer roof, windows, and driveway. Ideally located just minutes from Port Perry, Uxbridge, and Stouffville, and close to golf, conservation areas, ski hills, hiking trails, horseback riding, and polo grounds. This is a rare opportunity to own a move-in ready luxury home in one of the areas most coveted enclaves. (id:62681)
Property Details
| MLS® Number | E12321317 |
| Property Type | Single Family |
| Community Name | Rural Scugog |
| Features | Gazebo |
| Parking Space Total | 15 |
| Pool Type | Inground Pool |
| Structure | Deck, Patio(s), Shed |
Building
| Bathroom Total | 5 |
| Bedrooms Above Ground | 5 |
| Bedrooms Below Ground | 1 |
| Bedrooms Total | 6 |
| Appliances | Hot Tub, Central Vacuum, Cooktop, Dishwasher, Dryer, Garage Door Opener, Microwave, Oven, Washer, Water Softener, Window Coverings, Refrigerator |
| Architectural Style | Bungalow |
| Basement Development | Finished |
| Basement Features | Separate Entrance, Walk Out |
| Basement Type | N/a (finished) |
| Construction Style Attachment | Detached |
| Cooling Type | Central Air Conditioning |
| Exterior Finish | Brick |
| Fireplace Present | Yes |
| Fireplace Total | 4 |
| Flooring Type | Hardwood |
| Foundation Type | Concrete |
| Half Bath Total | 1 |
| Heating Type | Heat Pump |
| Stories Total | 1 |
| Size Interior | 3,500 - 5,000 Ft2 |
| Type | House |
| Utility Water | Drilled Well |
Parking
| Attached Garage | |
| Garage |
Land
| Acreage | No |
| Landscape Features | Landscaped |
| Sewer | Septic System |
| Size Depth | 364 Ft ,2 In |
| Size Frontage | 193 Ft ,4 In |
| Size Irregular | 193.4 X 364.2 Ft |
| Size Total Text | 193.4 X 364.2 Ft|1/2 - 1.99 Acres |
Rooms
| Level | Type | Length | Width | Dimensions |
|---|---|---|---|---|
| Lower Level | Family Room | 12.32 m | 7.52 m | 12.32 m x 7.52 m |
| Lower Level | Recreational, Games Room | 10.04 m | 7 m | 10.04 m x 7 m |
| Lower Level | Bedroom | 5.31 m | 3.92 m | 5.31 m x 3.92 m |
| Main Level | Living Room | 6.46 m | 5.96 m | 6.46 m x 5.96 m |
| Main Level | Dining Room | 7.1 m | 3.9 m | 7.1 m x 3.9 m |
| Main Level | Kitchen | 6.24 m | 6.29 m | 6.24 m x 6.29 m |
| Main Level | Eating Area | 4.8 m | 3.6 m | 4.8 m x 3.6 m |
| Main Level | Family Room | 7.66 m | 5.71 m | 7.66 m x 5.71 m |
| Main Level | Primary Bedroom | 6.67 m | 6.61 m | 6.67 m x 6.61 m |
| Main Level | Bedroom 2 | 5.78 m | 3.83 m | 5.78 m x 3.83 m |
| Main Level | Bedroom 3 | 4.44 m | 3.37 m | 4.44 m x 3.37 m |
| Main Level | Bedroom 4 | 4.99 m | 3.44 m | 4.99 m x 3.44 m |
| Upper Level | Bedroom 5 | 5.57 m | 5.92 m | 5.57 m x 5.92 m |
Utilities
| Cable | Available |
| Electricity | Available |
https://www.realtor.ca/real-estate/28683216/64-woodbridge-circle-scugog-rural-scugog
Contact Us
Contact us for more information

Dolores Trentadue
Salesperson
www.trentaduetorresteam.com/
https://www.facebook.com/Trentadue.Torres.Real.Estate.Team
https://twitter.com/TrentadueTorres
155 Mostar St #1-2
Stouffville, Ontario L4A 0G2

Sonya Torres
Salesperson
trentaduetorresteam.com/
https://www.facebook.com/Trentadue.Torres.Real.Estate.Team
https://twitter.com/TrentadueTorres
https://www.linkedin.com/in/sonya-torres-847a55a5/
155 Mostar St #1-2
Stouffville, Ontario L4A 0G2
Catherine Landry
Salesperson
www.trentaduetorres.com/
https://www.facebook.com/catherinelandryrealestate
https://twitter.com/clandryrealtor
https://www.linkedin.com/in/catherinelandry/
155 Mostar St #1-2
Stouffville, Ontario L4A 0G2
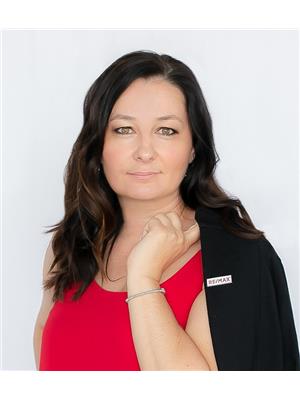
Lisa Paton
Broker
155 Mostar St #1-2
Stouffville, Ontario L4A 0G2







