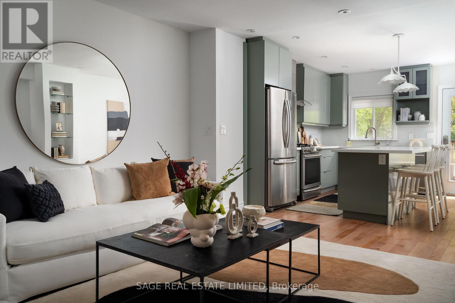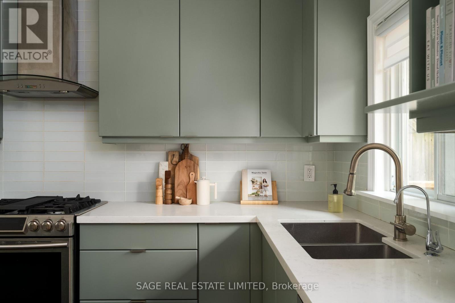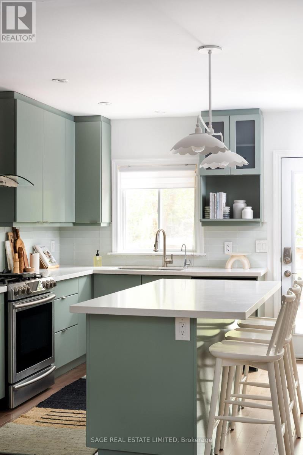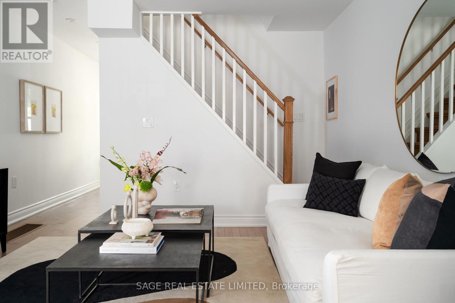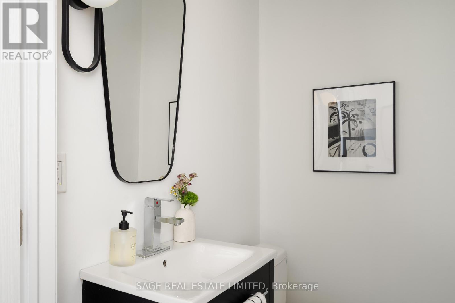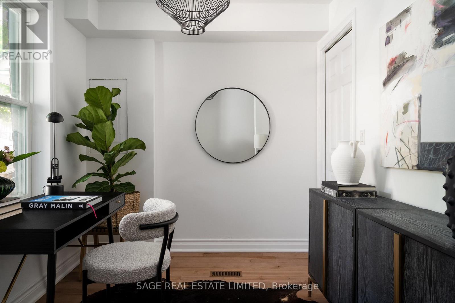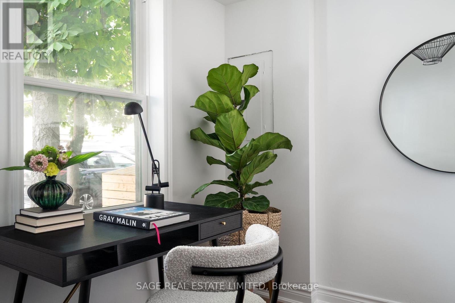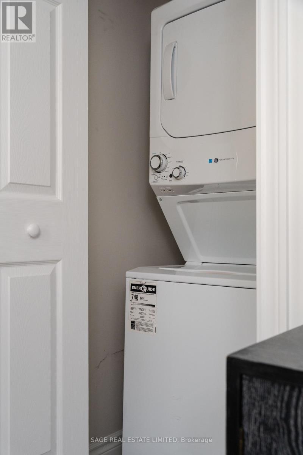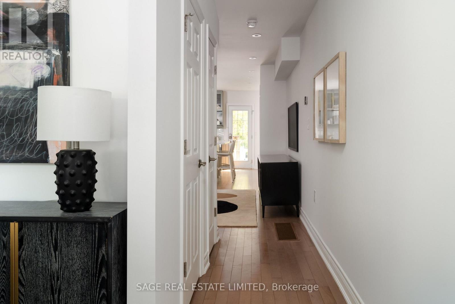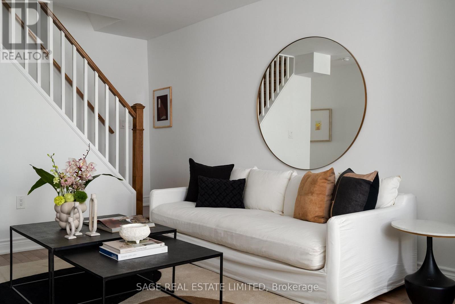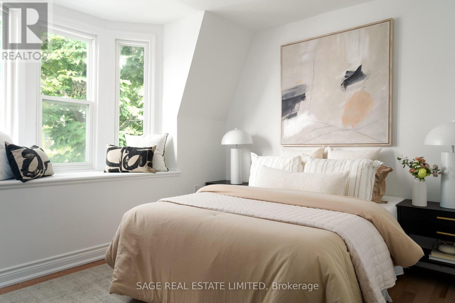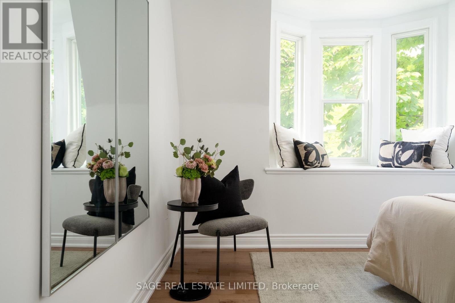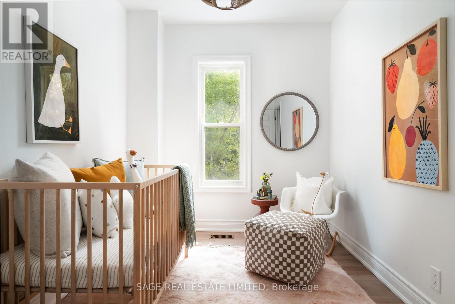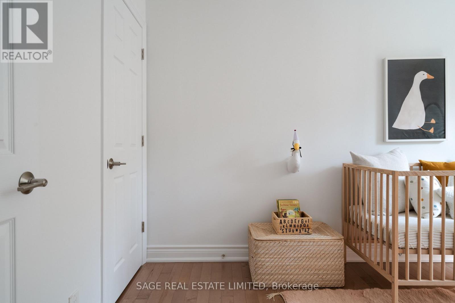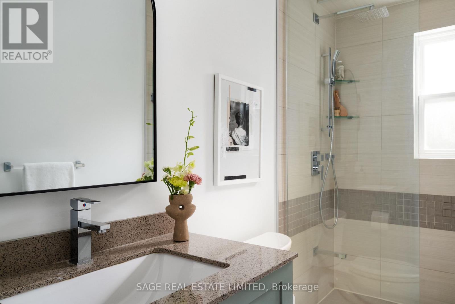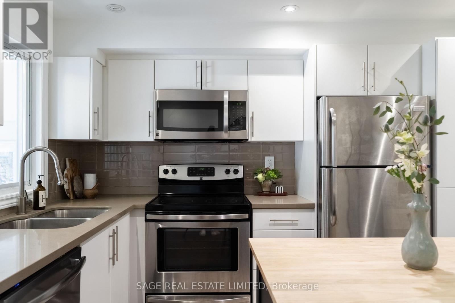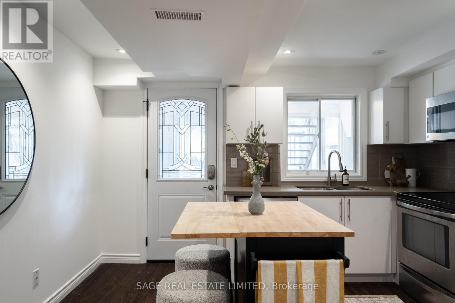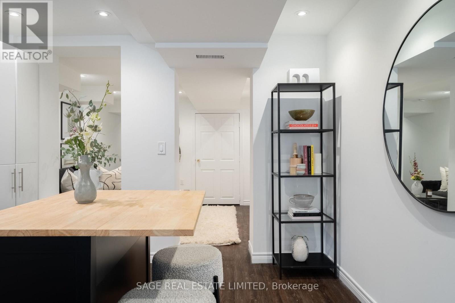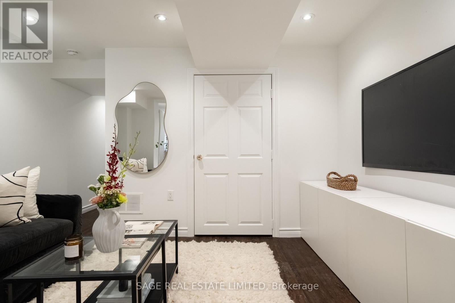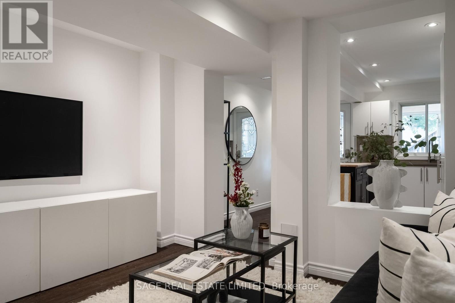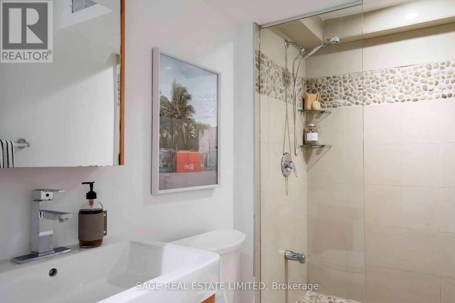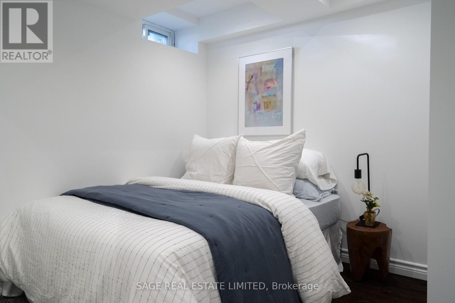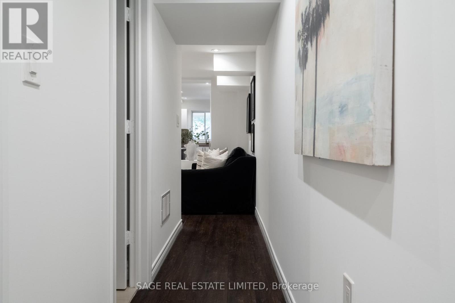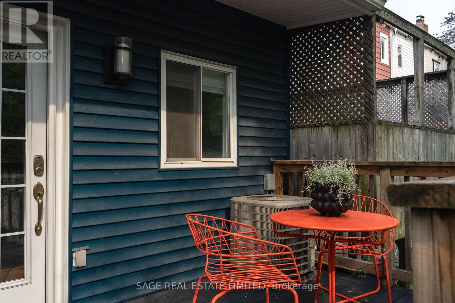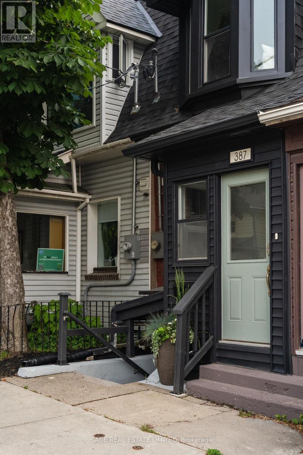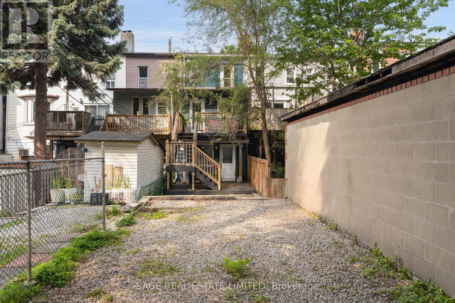387 Jones Avenue Toronto, Ontario M4J 3G5
$799,000
No bones about Jones! Toronto, this is an undeniably great house. Solid investment, solid property, solid gold. Live in the 2+1 bedroom suite upstairs and rent out the basement or live in the entire thing! Complete and fully permitted renovation in 2016 including the addition of a legal basement suite (including fire separation), all new HVAC, electrical with 200 AMP service, new sump pump and new plumbing/drains. The Pocket location means unbeatable community, fabulous restaurants, shops and cafes along Danforth and Gerrard. Two car tandem parking in the lane for when you leave your cars and a short walk to the Dundas streetcar, Bloor / Danforth subway and the rest of your life!Come and get it. (id:62681)
Open House
This property has open houses!
2:00 pm
Ends at:4:00 pm
2:00 pm
Ends at:4:00 pm
Property Details
| MLS® Number | E12209518 |
| Property Type | Single Family |
| Neigbourhood | The Pocket |
| Community Name | Blake-Jones |
| Features | Lane, Sump Pump |
| Parking Space Total | 2 |
Building
| Bathroom Total | 3 |
| Bedrooms Above Ground | 2 |
| Bedrooms Below Ground | 2 |
| Bedrooms Total | 4 |
| Age | 100+ Years |
| Appliances | Water Heater, Dishwasher, Dryer, Microwave, Hood Fan, Range, Washer, Refrigerator |
| Basement Features | Apartment In Basement, Separate Entrance |
| Basement Type | N/a |
| Construction Style Attachment | Attached |
| Cooling Type | Central Air Conditioning |
| Exterior Finish | Brick Facing, Vinyl Siding |
| Flooring Type | Hardwood |
| Foundation Type | Concrete, Poured Concrete |
| Half Bath Total | 1 |
| Heating Fuel | Natural Gas |
| Heating Type | Forced Air |
| Stories Total | 2 |
| Size Interior | 700 - 1,100 Ft2 |
| Type | Row / Townhouse |
| Utility Water | Municipal Water |
Parking
| No Garage | |
| Tandem |
Land
| Acreage | No |
| Sewer | Sanitary Sewer |
| Size Depth | 120 Ft |
| Size Frontage | 13 Ft ,2 In |
| Size Irregular | 13.2 X 120 Ft |
| Size Total Text | 13.2 X 120 Ft |
Rooms
| Level | Type | Length | Width | Dimensions |
|---|---|---|---|---|
| Second Level | Primary Bedroom | 3.4 m | 3.89 m | 3.4 m x 3.89 m |
| Second Level | Bedroom 2 | 3.96 m | 2.34 m | 3.96 m x 2.34 m |
| Basement | Kitchen | 3.53 m | 3.66 m | 3.53 m x 3.66 m |
| Basement | Living Room | 2.84 m | 3.66 m | 2.84 m x 3.66 m |
| Basement | Bedroom 3 | 2.59 m | 2.59 m | 2.59 m x 2.59 m |
| Main Level | Living Room | 3.84 m | 3.89 m | 3.84 m x 3.89 m |
| Main Level | Kitchen | 3.96 m | 3.76 m | 3.96 m x 3.76 m |
| Main Level | Office | 2.44 m | 2.74 m | 2.44 m x 2.74 m |
https://www.realtor.ca/real-estate/28444467/387-jones-avenue-toronto-blake-jones-blake-jones
Contact Us
Contact us for more information
Alex Brott
Broker
https://www.instagram.com/brottco/?hl=en
2010 Yonge Street
Toronto, Ontario M4S 1Z9


