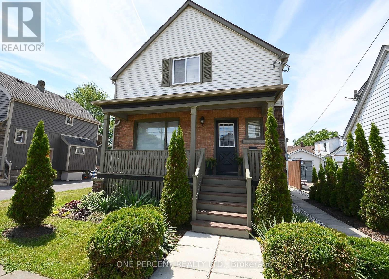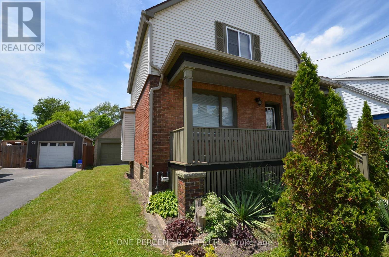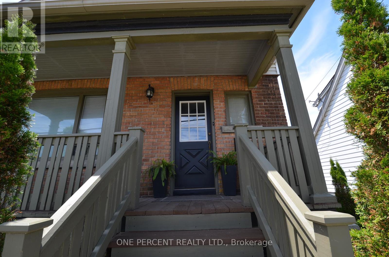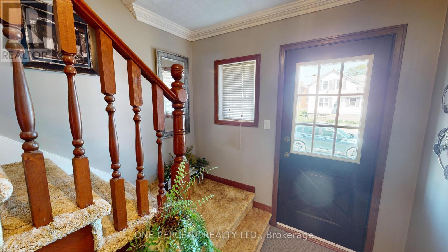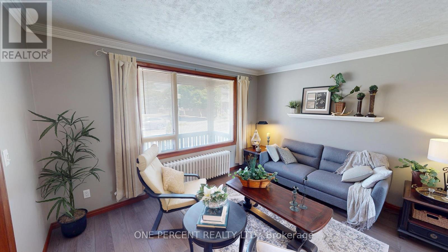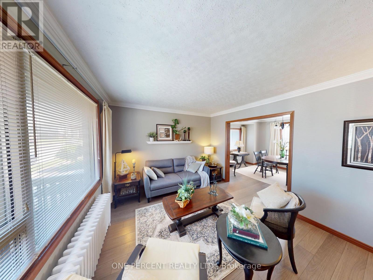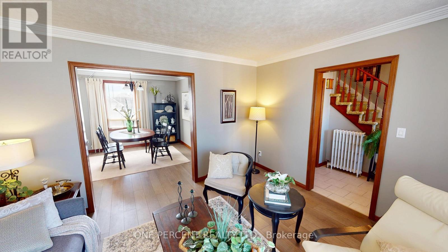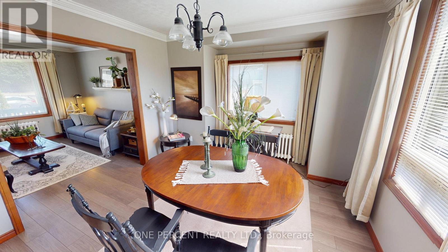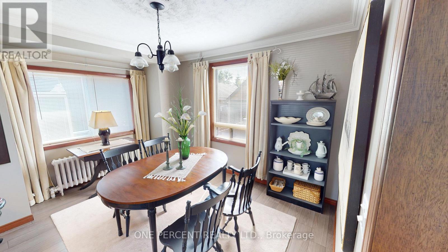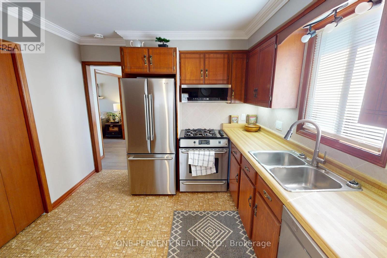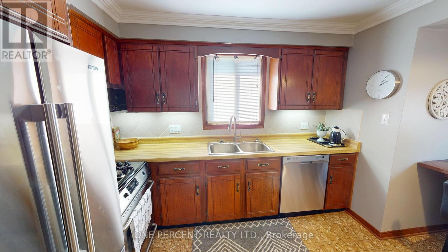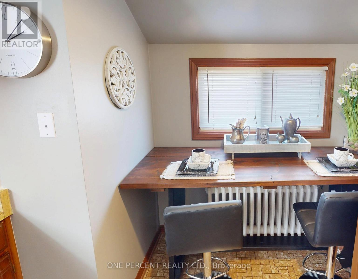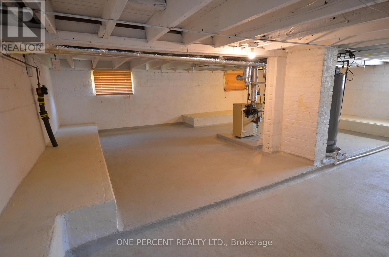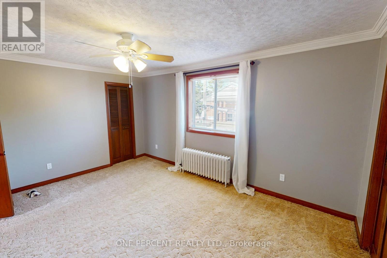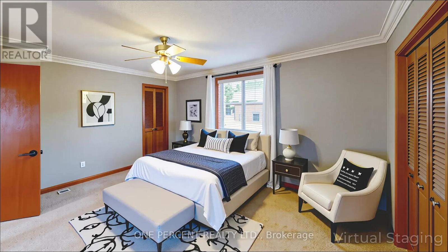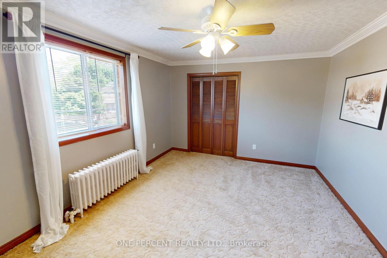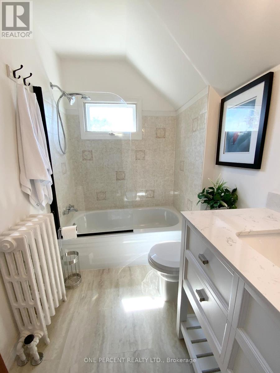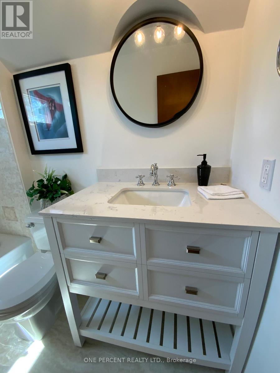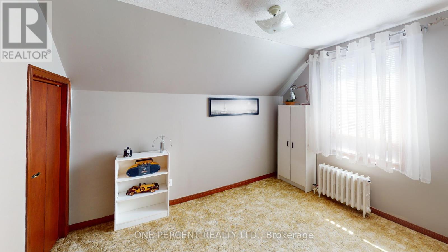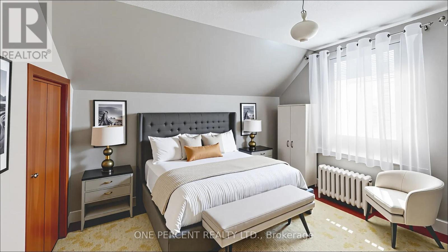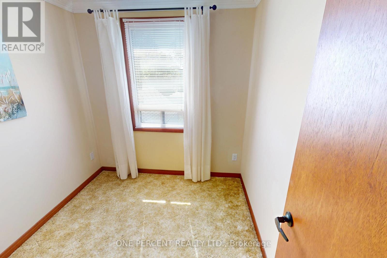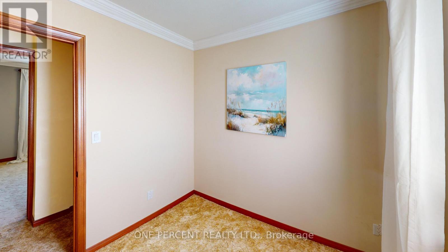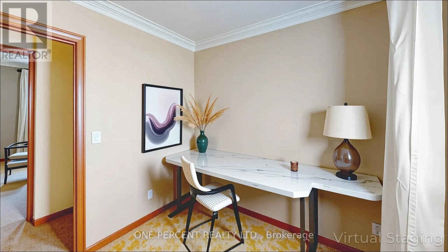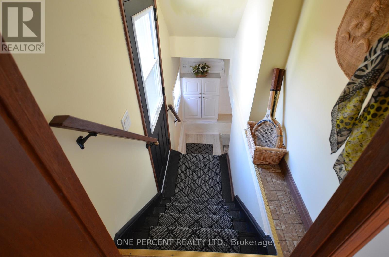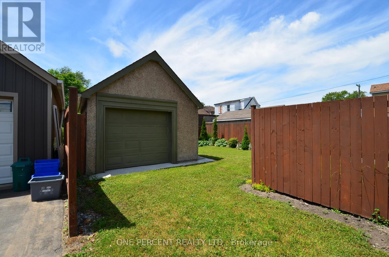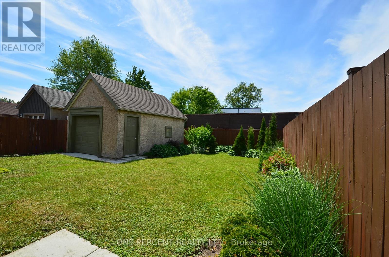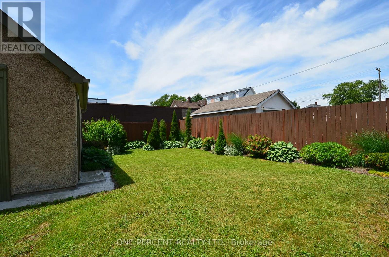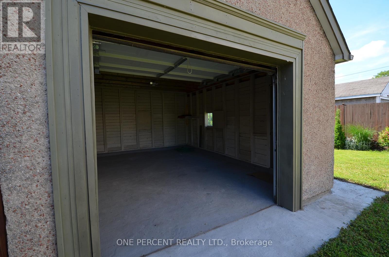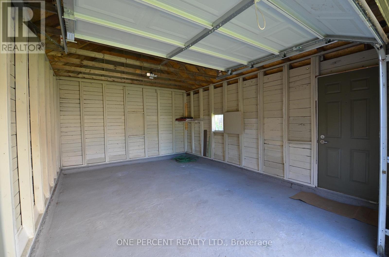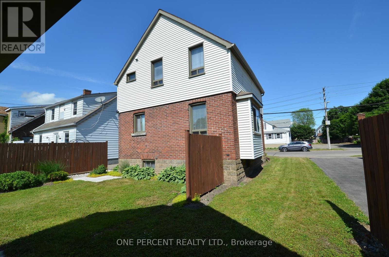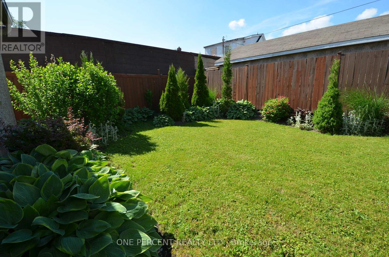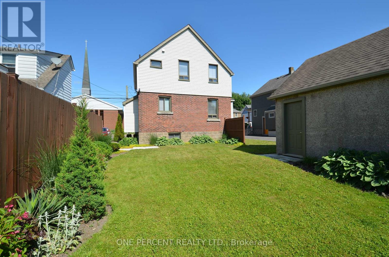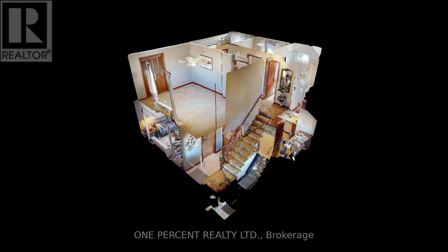380 Fares Street Port Colborne, Ontario L3K 1X2
$495,000
A beautiful well cared for home set in delightful gardens ! Step into a world of endless possibilities in this delightful haven. The spacious primary bedroom offers a serene sanctuary, while two additional bedrooms provide versatile spaces for family, guests, or home office needs. The well-appointed bathroom showcases elegant tiling and a window that bathes the space in natural light, creating a spa-like atmosphere.The heart of this home is the inviting living room, where large windows flood the space with warmth and sunshine. Imagine curling up on the comfortable sofa, basking in the glow of soft lamplight as you unwind after a long day. The adjacent dining area seamlessly blends with the living space, perfect for entertaining friends or enjoying intimate family meals.The kitchen is a culinary enthusiast's dream, boasting modern stainless steel appliances, rich wood cabinetry, and ample counter space. A cleverly designed breakfast nook adds charm and functionality, ideal for morning coffee or casual dining.Throughout the home, elegant crown molding and warm wood accents create a cohesive, sophisticated atmosphere. The second floor, accessible via a beautiful wooden staircase, offers additional living space and storage options. Outside you will find a large detached garage with a long drive way anhd lovely porch to sit and enjoy your morning coffee ! This gem in Port Colborne isn't just a house; it's an opportunity to create lasting memories and live the lifestyle you've always dreamed of. With its perfect blend of comfort, style, and functionality, this home is ready to welcome you with open arms. Don't miss your chance to make this charming property your own slice of paradise. (id:62681)
Property Details
| MLS® Number | X12227871 |
| Property Type | Single Family |
| Community Name | 875 - Killaly East |
| Parking Space Total | 4 |
Building
| Bathroom Total | 1 |
| Bedrooms Above Ground | 3 |
| Bedrooms Total | 3 |
| Age | 100+ Years |
| Appliances | Dishwasher, Dryer, Microwave, Stove, Washer, Refrigerator |
| Basement Development | Unfinished |
| Basement Type | N/a (unfinished) |
| Construction Style Attachment | Detached |
| Exterior Finish | Brick, Vinyl Siding |
| Foundation Type | Block |
| Heating Fuel | Natural Gas |
| Heating Type | Hot Water Radiator Heat |
| Stories Total | 2 |
| Size Interior | 1,100 - 1,500 Ft2 |
| Type | House |
| Utility Water | Municipal Water |
Parking
| Detached Garage | |
| Garage |
Land
| Acreage | No |
| Sewer | Sanitary Sewer |
| Size Depth | 78 Ft |
| Size Frontage | 40 Ft |
| Size Irregular | 40 X 78 Ft |
| Size Total Text | 40 X 78 Ft |
| Zoning Description | R2 |
Rooms
| Level | Type | Length | Width | Dimensions |
|---|---|---|---|---|
| Second Level | Bathroom | 2.37 m | 1.5 m | 2.37 m x 1.5 m |
| Second Level | Primary Bedroom | 4.65 m | 3.68 m | 4.65 m x 3.68 m |
| Second Level | Bedroom 2 | 3.41 m | 2.53 m | 3.41 m x 2.53 m |
| Second Level | Bedroom 3 | 2.3 m | 2.27 m | 2.3 m x 2.27 m |
| Main Level | Living Room | 3.98 m | 3.41 m | 3.98 m x 3.41 m |
| Main Level | Dining Room | 3.71 m | 3.4 m | 3.71 m x 3.4 m |
| Main Level | Kitchen | 4.22 m | 3.11 m | 4.22 m x 3.11 m |
Contact Us
Contact us for more information
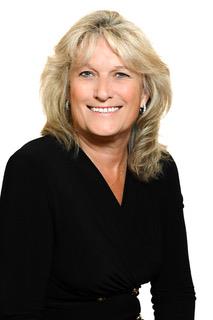
Gillian Foster
Broker
300 John St Unit 607
Thornhill, Ontario L3T 5W4


