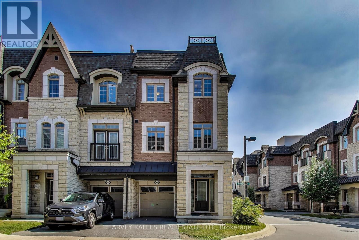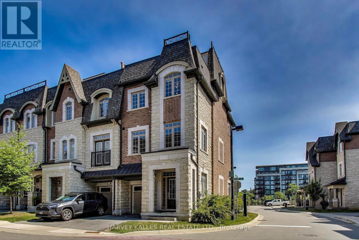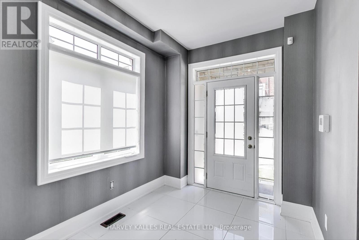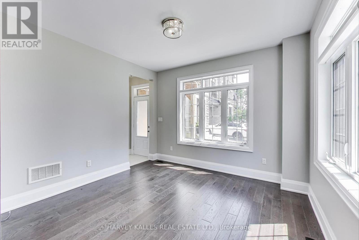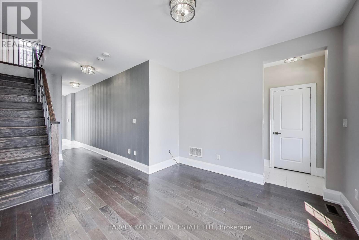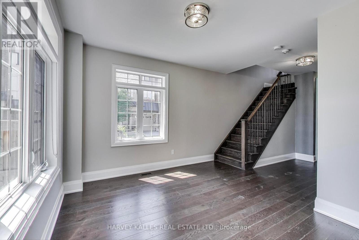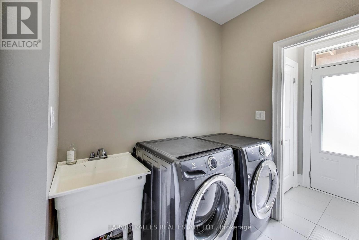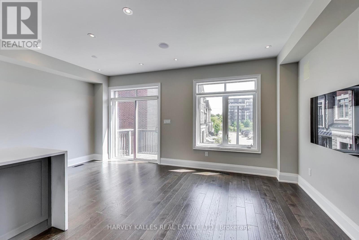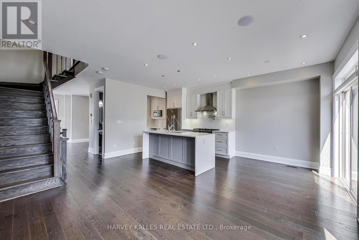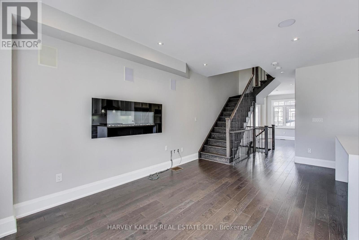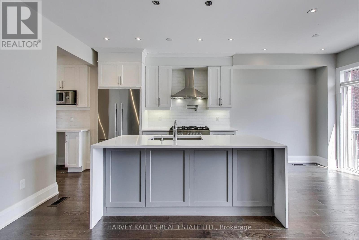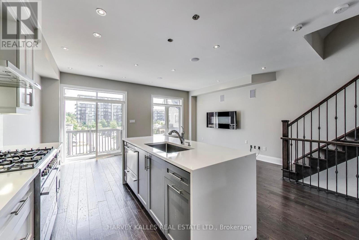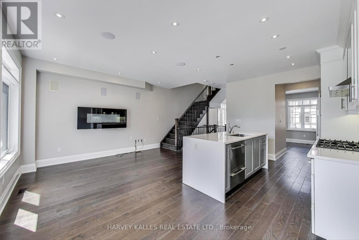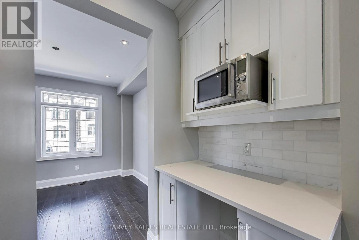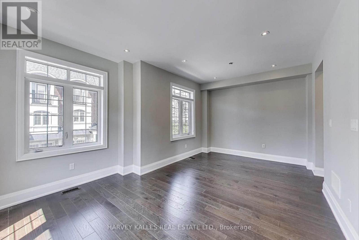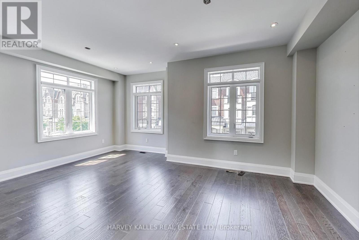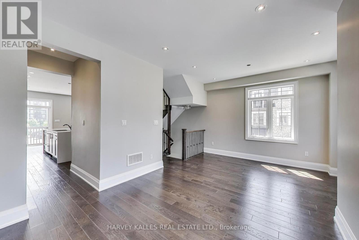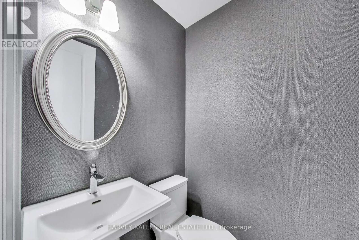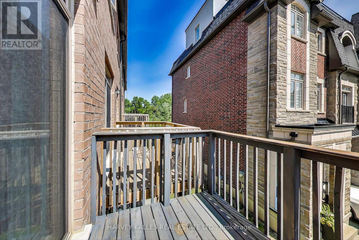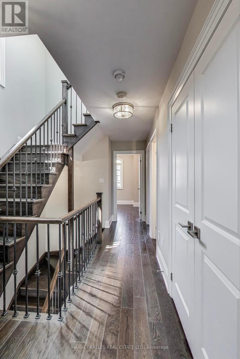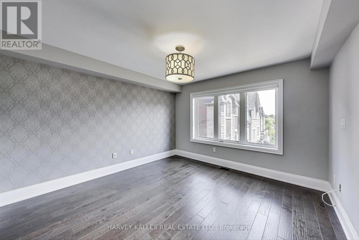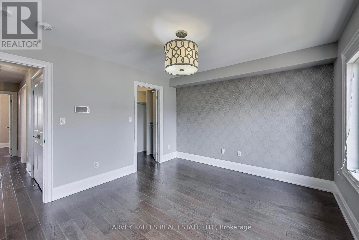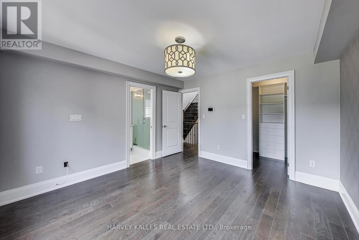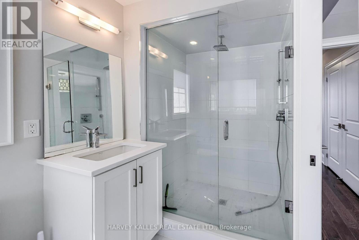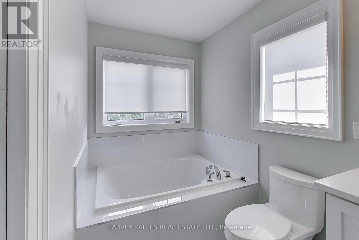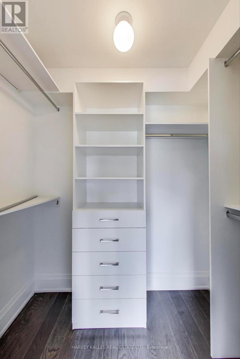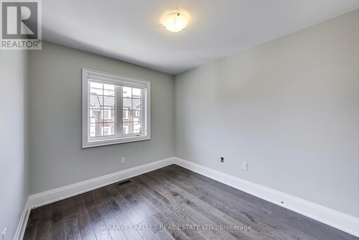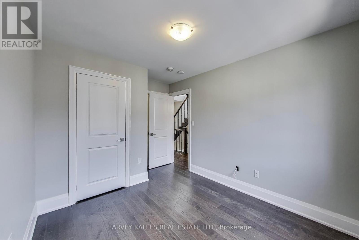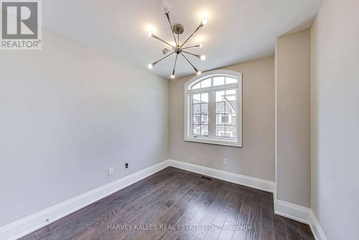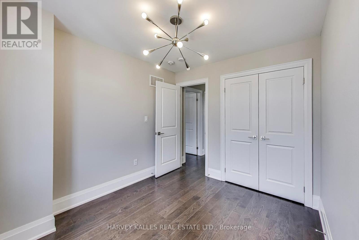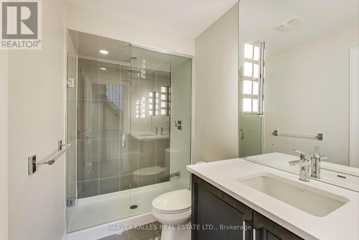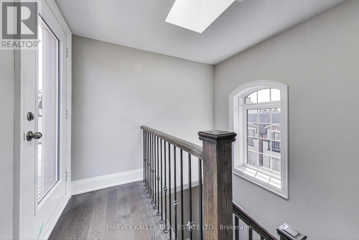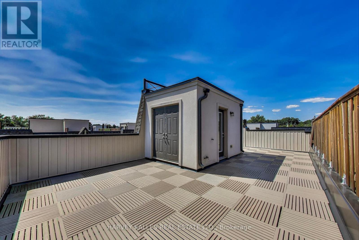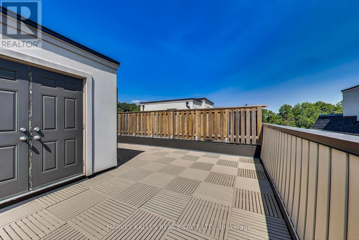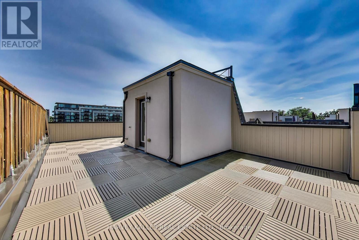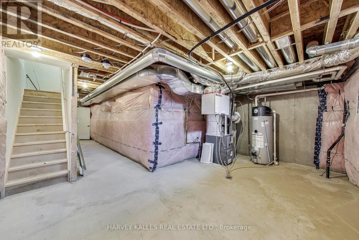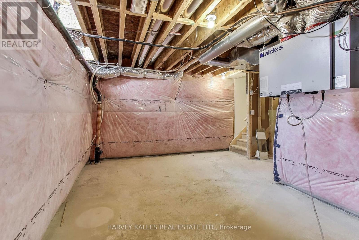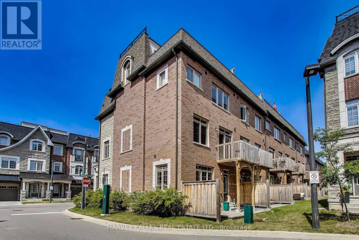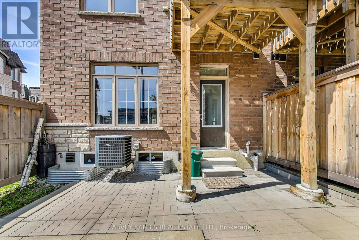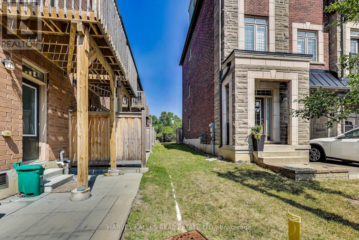37 Ingleside Street Vaughan, Ontario L4L 0H9
$1,259,000Maintenance, Parcel of Tied Land
$264 Monthly
Maintenance, Parcel of Tied Land
$264 MonthlyWelcome to this fabulous end unit executive townhouse in highly desireable East Woodbridge. Loads of interior and exterior living space with a huge roof top deck, 3 bedrooms and 3 bathrooms. It is nestled on a quiet, family friendly street and offers a perfect blend of comfort and convenience. It features bright, open-concept living areas, a modern kitchen with quality finishes, and generously sized bedrooms designed for restful living. Located close to top-rated schools, parks, shopping, transit, and major highways, 37 Ingleside offers the ideal lifestyle for growing families and professionals alike. Dont' miss this rare opporunity to own a piece of tranquility with urban amenities just minutes away. (id:62681)
Property Details
| MLS® Number | N12296899 |
| Property Type | Single Family |
| Community Name | East Woodbridge |
| Parking Space Total | 2 |
Building
| Bathroom Total | 3 |
| Bedrooms Above Ground | 3 |
| Bedrooms Total | 3 |
| Appliances | Central Vacuum |
| Basement Development | Unfinished |
| Basement Type | N/a (unfinished) |
| Construction Style Attachment | Semi-detached |
| Cooling Type | Central Air Conditioning |
| Exterior Finish | Brick Facing, Stone |
| Fireplace Present | Yes |
| Foundation Type | Unknown |
| Half Bath Total | 1 |
| Heating Fuel | Natural Gas |
| Heating Type | Forced Air |
| Stories Total | 3 |
| Size Interior | 2,000 - 2,500 Ft2 |
| Type | House |
| Utility Water | Municipal Water |
Parking
| Attached Garage | |
| Garage |
Land
| Acreage | No |
| Sewer | Sanitary Sewer |
| Size Depth | 66 Ft ,10 In |
| Size Frontage | 29 Ft ,9 In |
| Size Irregular | 29.8 X 66.9 Ft |
| Size Total Text | 29.8 X 66.9 Ft |
Rooms
| Level | Type | Length | Width | Dimensions |
|---|---|---|---|---|
| Second Level | Dining Room | 3.1 m | 4.2 m | 3.1 m x 4.2 m |
| Second Level | Kitchen | 2.3 m | 3.1 m | 2.3 m x 3.1 m |
| Second Level | Eating Area | 2.6 m | 2.2 m | 2.6 m x 2.2 m |
| Second Level | Family Room | 5.7 m | 3.7 m | 5.7 m x 3.7 m |
| Third Level | Primary Bedroom | 3.7 m | 3.6 m | 3.7 m x 3.6 m |
| Third Level | Bedroom 2 | 2.8 m | 2.9 m | 2.8 m x 2.9 m |
| Third Level | Bedroom 3 | 2.7 m | 2.9 m | 2.7 m x 2.9 m |
| Lower Level | Utility Room | 5.8 m | 3.6 m | 5.8 m x 3.6 m |
| Lower Level | Other | 2.4 m | 7.7 m | 2.4 m x 7.7 m |
| Main Level | Foyer | 2.6 m | 2.9 m | 2.6 m x 2.9 m |
| Main Level | Living Room | 3.7 m | 3.8 m | 3.7 m x 3.8 m |
Contact Us
Contact us for more information
Brucyne Sud
Salesperson
2145 Avenue Road
Toronto, Ontario M5M 4B2


