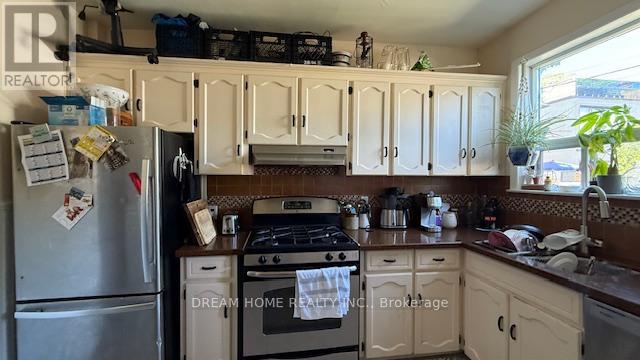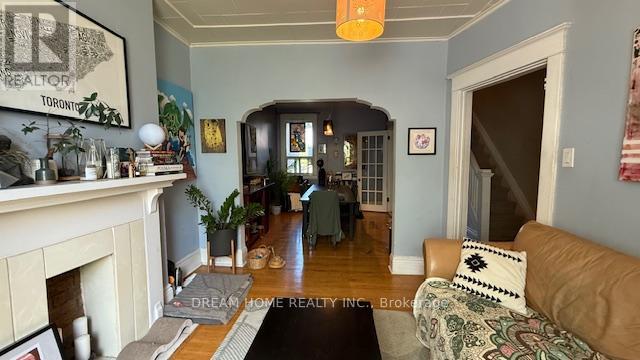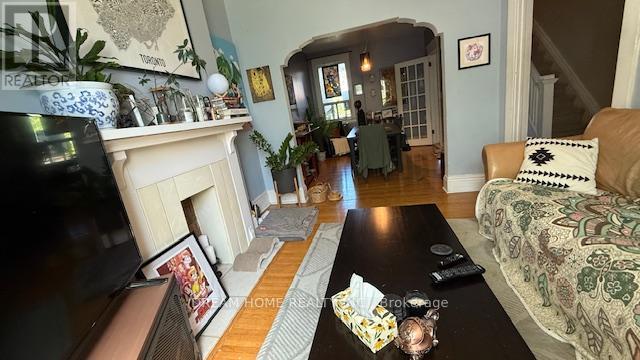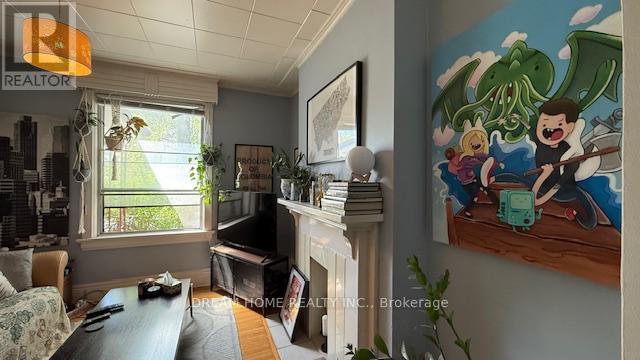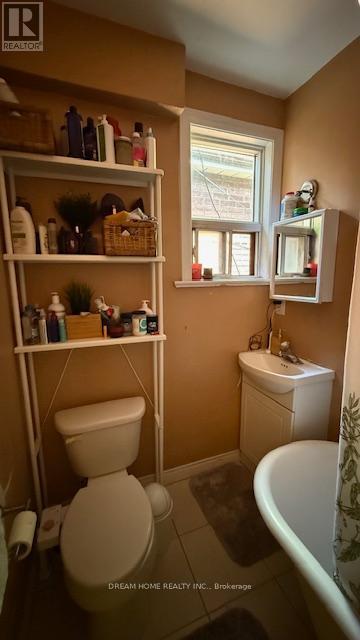364 Harbord Street Toronto, Ontario M6G 1H7
3 Bedroom
1 Bathroom
1,100 - 1,500 ft2
Central Air Conditioning
Forced Air
$3,400 Monthly
Heart of Little Italy, Suitable For Family, Spacious Bedrooms and Living and Dining Area. Stainless Steel Appliances and Hardwood Thru-Out. 2 large spacious bedrooms, and the 3rd can be used as office. Lease Main floor and 2nd Floor, Basement Excluded. Walk To Subway, University Of Toronto Downtown Campus, Royal Ontario Museum, Bickford Park. Perfect For Family Life In Toronto. (id:62681)
Property Details
| MLS® Number | C12197310 |
| Property Type | Single Family |
| Neigbourhood | University—Rosedale |
| Community Name | Palmerston-Little Italy |
Building
| Bathroom Total | 1 |
| Bedrooms Above Ground | 3 |
| Bedrooms Total | 3 |
| Basement Features | Separate Entrance |
| Basement Type | N/a |
| Construction Style Attachment | Attached |
| Cooling Type | Central Air Conditioning |
| Exterior Finish | Brick |
| Flooring Type | Ceramic, Hardwood |
| Foundation Type | Unknown |
| Heating Fuel | Natural Gas |
| Heating Type | Forced Air |
| Stories Total | 2 |
| Size Interior | 1,100 - 1,500 Ft2 |
| Type | Row / Townhouse |
| Utility Water | Municipal Water |
Parking
| No Garage |
Land
| Acreage | No |
| Sewer | Sanitary Sewer |
| Size Depth | 63 Ft ,9 In |
| Size Frontage | 15 Ft ,10 In |
| Size Irregular | 15.9 X 63.8 Ft |
| Size Total Text | 15.9 X 63.8 Ft |
Rooms
| Level | Type | Length | Width | Dimensions |
|---|---|---|---|---|
| Second Level | Primary Bedroom | 4.65 m | 3.73 m | 4.65 m x 3.73 m |
| Second Level | Bedroom 2 | 4.19 m | 2.95 m | 4.19 m x 2.95 m |
| Second Level | Bedroom 3 | 3.15 m | 2.03 m | 3.15 m x 2.03 m |
| Ground Level | Foyer | 1.18 m | 1.27 m | 1.18 m x 1.27 m |
| Ground Level | Living Room | 3.53 m | 3.28 m | 3.53 m x 3.28 m |
| Ground Level | Dining Room | 4.01 m | 2.97 m | 4.01 m x 2.97 m |
| Ground Level | Kitchen | 3.56 m | 3.15 m | 3.56 m x 3.15 m |
Contact Us
Contact us for more information
Jennifer Hua
Salesperson
Dream Home Realty Inc.
206 - 7800 Woodbine Avenue
Markham, Ontario L3R 2N7
206 - 7800 Woodbine Avenue
Markham, Ontario L3R 2N7


