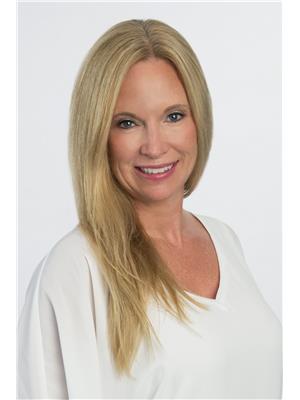311 Pine Drive Barrie, Ontario L4N 4J3
$975,000
Rare opportunity in Barrie's sought-after Bayshore community! This charming 4 bedroom raised bungalow offers over 1,900 sq ft of finished living space and is situated on a mature 75 x 145 ft lot, offering an exceptional blend of function, comfort, and outdoor living. The backyard oasis features a 20x40 saltwater pool with an expansive stone patio ideal for lounging and entertaining, surrounded by manicured lawn and gardens. A covered gazebo provides shaded outdoor dining next to the poolside shed/bar, while the large 16 x 35 ft deck offers elevated views of the yard and pool. Inside, the home has been thoughtfully updated and expanded. The spacious and bright primary bedroom retreat with ensuite is now located above the garage, and a main-floor bedroom has been converted into a bright, functional laundry/mudroom with direct access to the backyard. The main floor features two additional bedrooms and a full bathroom. The kitchen, complete with an island/breakfast bar flows seamlessly into the open-concept living and dining area, with walkout to the rear deck and backyard. With the addition, the single car garage has been expanded to a double car garage, complete with a heated workshop. The lower level includes a generous great room, bathroom, and a fourth bedroom, with large above-grade windows that fill the space with natural light, creating a bright and cheerful living area. A climate-controlled wine cellar completes the lower level. Located in a family-friendly neighbourhood close to schools, walking trails, parks, the waterfront, and GO transit. A rare offering in one of Barrie's most desirable areas. Shows true pride of ownership. (id:62681)
Property Details
| MLS® Number | S12323234 |
| Property Type | Single Family |
| Community Name | Bayshore |
| Amenities Near By | Golf Nearby, Public Transit, Schools |
| Community Features | School Bus |
| Features | Irregular Lot Size, Flat Site, Lighting, Carpet Free, Gazebo, Sump Pump |
| Parking Space Total | 6 |
| Pool Features | Salt Water Pool |
| Pool Type | Inground Pool |
| Structure | Deck, Patio(s), Shed, Workshop |
Building
| Bathroom Total | 3 |
| Bedrooms Above Ground | 3 |
| Bedrooms Below Ground | 1 |
| Bedrooms Total | 4 |
| Age | 51 To 99 Years |
| Amenities | Fireplace(s) |
| Appliances | Water Heater - Tankless, Water Heater, Water Meter, Dishwasher, Dryer, Microwave, Stove, Washer, Refrigerator |
| Architectural Style | Raised Bungalow |
| Basement Development | Finished |
| Basement Type | N/a (finished) |
| Construction Style Attachment | Detached |
| Cooling Type | Central Air Conditioning |
| Exterior Finish | Brick, Vinyl Siding |
| Fire Protection | Alarm System, Smoke Detectors |
| Fireplace Present | Yes |
| Fireplace Total | 1 |
| Flooring Type | Tile, Hardwood |
| Foundation Type | Poured Concrete |
| Heating Fuel | Natural Gas |
| Heating Type | Forced Air |
| Stories Total | 1 |
| Size Interior | 1,100 - 1,500 Ft2 |
| Type | House |
| Utility Water | Municipal Water |
Parking
| Attached Garage | |
| Garage |
Land
| Acreage | No |
| Fence Type | Fully Fenced |
| Land Amenities | Golf Nearby, Public Transit, Schools |
| Landscape Features | Lawn Sprinkler, Landscaped |
| Sewer | Sanitary Sewer |
| Size Depth | 143 Ft |
| Size Frontage | 75 Ft ,1 In |
| Size Irregular | 75.1 X 143 Ft |
| Size Total Text | 75.1 X 143 Ft|under 1/2 Acre |
| Zoning Description | R1 Residential |
Rooms
| Level | Type | Length | Width | Dimensions |
|---|---|---|---|---|
| Lower Level | Bathroom | 1.52 m | 2.12 m | 1.52 m x 2.12 m |
| Lower Level | Utility Room | 3.76 m | 2.77 m | 3.76 m x 2.77 m |
| Lower Level | Other | 3.3 m | 1.37 m | 3.3 m x 1.37 m |
| Lower Level | Family Room | 3.48 m | 7.2 m | 3.48 m x 7.2 m |
| Lower Level | Bedroom 4 | 2.83 m | 3.23 m | 2.83 m x 3.23 m |
| Main Level | Kitchen | 4.01 m | 2.98 m | 4.01 m x 2.98 m |
| Main Level | Bathroom | 2.24 m | 2.12 m | 2.24 m x 2.12 m |
| Main Level | Dining Room | 2.94 m | 2.97 m | 2.94 m x 2.97 m |
| Main Level | Living Room | 3.75 m | 4.97 m | 3.75 m x 4.97 m |
| Main Level | Primary Bedroom | 4.15 m | 5.72 m | 4.15 m x 5.72 m |
| Main Level | Bedroom 2 | 3.13 m | 4.23 m | 3.13 m x 4.23 m |
| Main Level | Bedroom 3 | 2.43 m | 3.23 m | 2.43 m x 3.23 m |
| Main Level | Laundry Room | 3.13 m | 3.61 m | 3.13 m x 3.61 m |
| Main Level | Bathroom | 2.14 m | 2.41 m | 2.14 m x 2.41 m |
Utilities
| Cable | Installed |
| Electricity | Installed |
| Sewer | Installed |
https://www.realtor.ca/real-estate/28687238/311-pine-drive-barrie-bayshore-bayshore
Contact Us
Contact us for more information

Kim Archer
Broker
kimarcher.ca/
115 Jewel House Lane
Barrie, Ontario L4N 6E1



















































