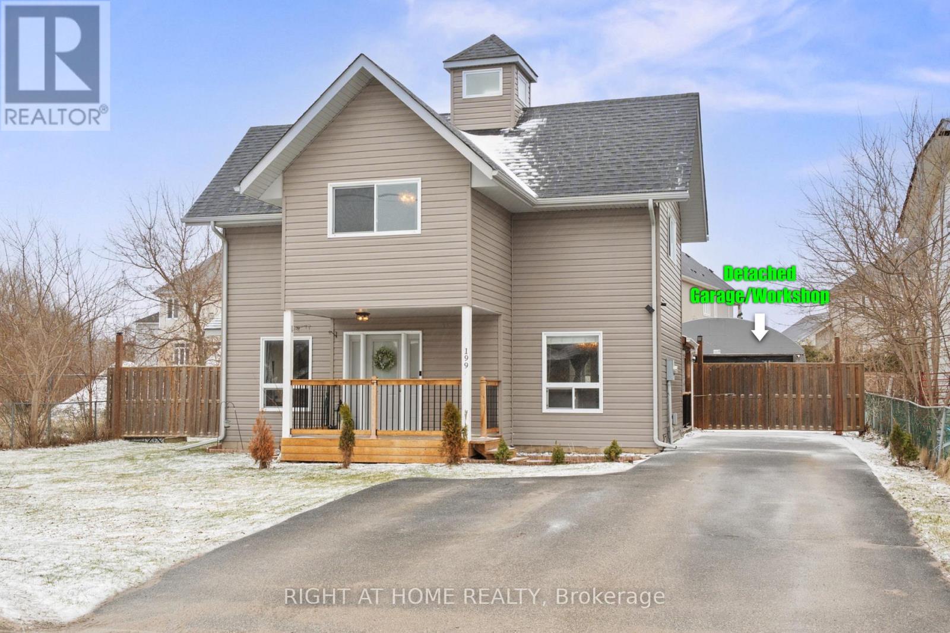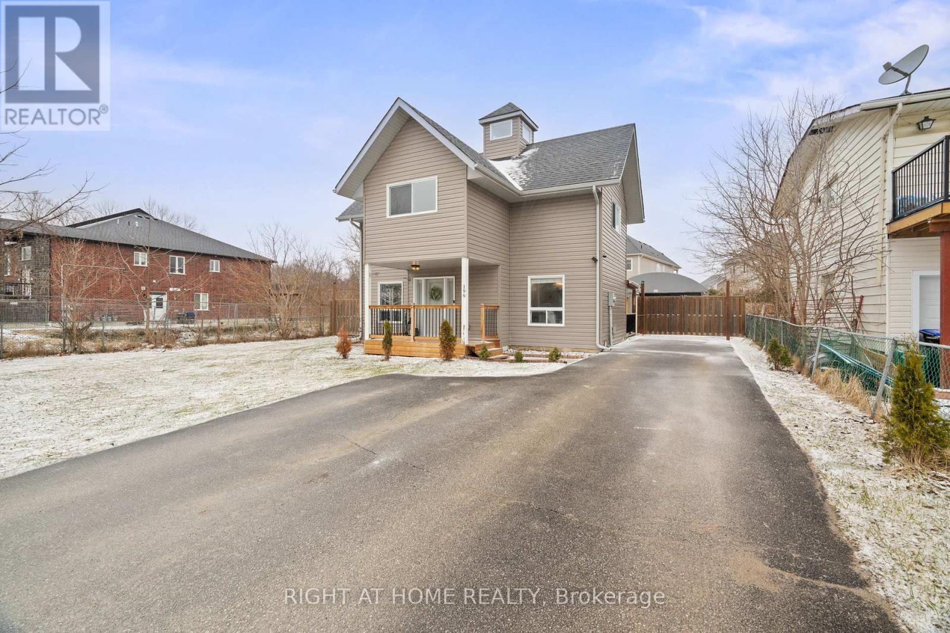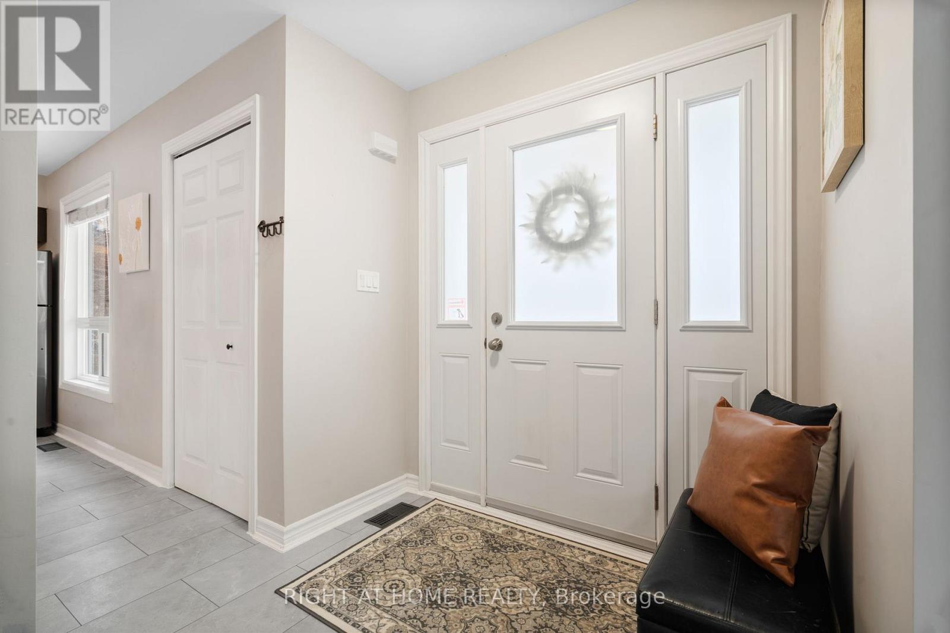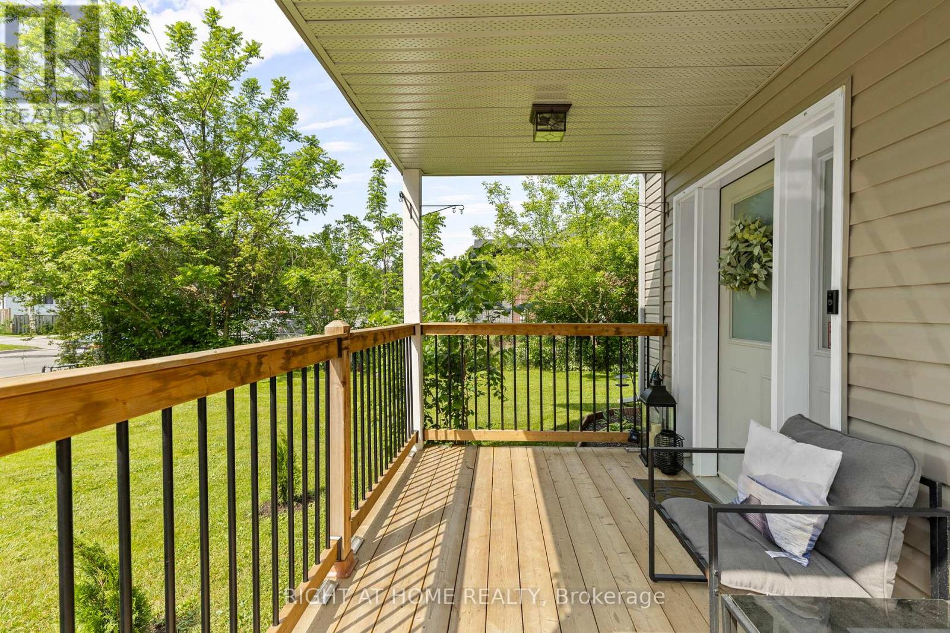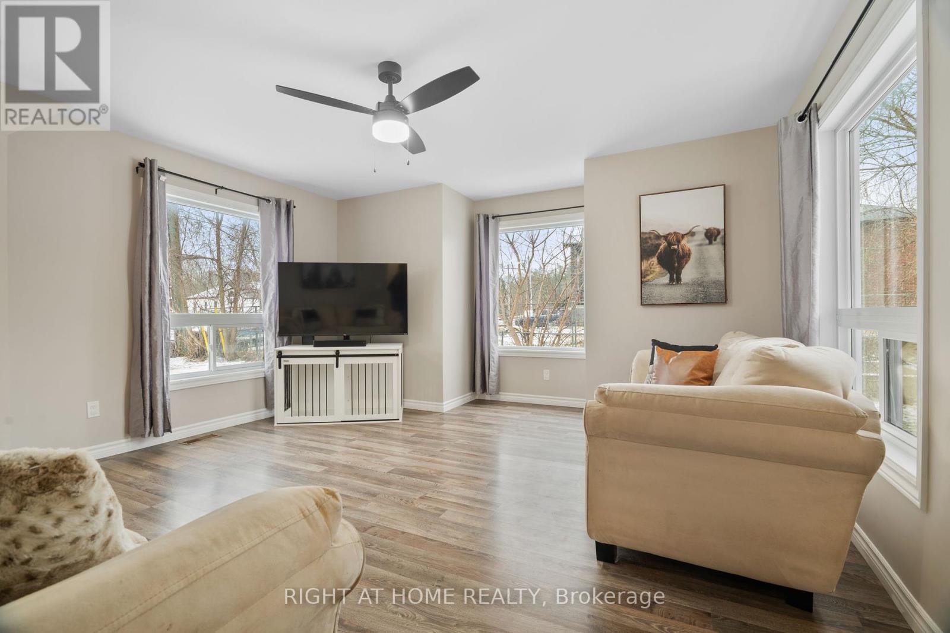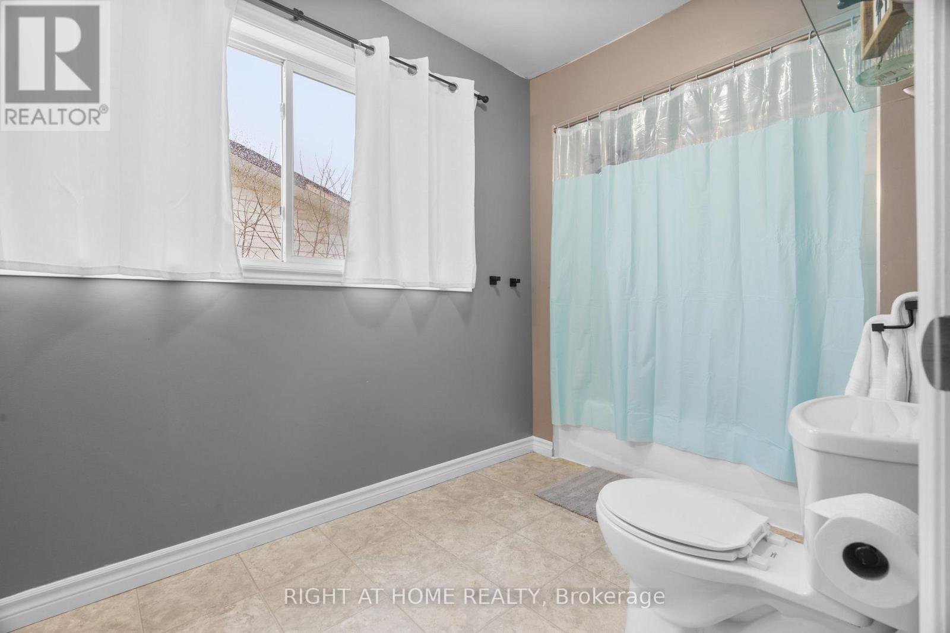199 Centre Street Essa, Ontario L0M 1B0
$599,000
This home pulls you in from the street and keeps delivering long after the front door opens. Inside, the home is bright and open. The kitchen features a large island that works great for quick meals, entertaining, or just hanging out. Upstairs, you'll find three spacious bedrooms, including a primary with two closets. The main bathroom is a good size, and there's a powder room on the main floor for added convenience. The garage is a standout, measuring 20x35 with 100-amp service. It's ideal for a workshop, storage, or even that future project space you've been thinking about. A double open gate makes it easy to access the backyard with larger items like trailers, boats, or outdoor gear.The backyard offers plenty of room to enjoy, and you're only a short walk to local parks, splash pads, and community events that bring the neighbourhood together. BONUS: Roof 2019 | Fence 2019 | Garage 2020 | Front and back porch 2023. Short Drive to CFB Borden, the community centre, the Library, HWY 400, and more. (id:62681)
Property Details
| MLS® Number | N12063196 |
| Property Type | Single Family |
| Community Name | Angus |
| Amenities Near By | Park, Place Of Worship, Schools |
| Community Features | Community Centre |
| Equipment Type | Water Heater |
| Features | Carpet Free |
| Parking Space Total | 6 |
| Rental Equipment Type | Water Heater |
| Structure | Shed |
Building
| Bathroom Total | 2 |
| Bedrooms Above Ground | 3 |
| Bedrooms Total | 3 |
| Appliances | Dryer, Microwave, Stove, Washer, Window Coverings, Refrigerator |
| Basement Type | Crawl Space |
| Construction Style Attachment | Detached |
| Cooling Type | Central Air Conditioning |
| Exterior Finish | Vinyl Siding |
| Half Bath Total | 1 |
| Heating Fuel | Natural Gas |
| Heating Type | Forced Air |
| Stories Total | 2 |
| Size Interior | 1,100 - 1,500 Ft2 |
| Type | House |
| Utility Water | Municipal Water |
Parking
| Detached Garage | |
| Garage |
Land
| Acreage | No |
| Fence Type | Fenced Yard |
| Land Amenities | Park, Place Of Worship, Schools |
| Sewer | Sanitary Sewer |
| Size Depth | 124 Ft |
| Size Frontage | 66 Ft |
| Size Irregular | 66 X 124 Ft |
| Size Total Text | 66 X 124 Ft |
Rooms
| Level | Type | Length | Width | Dimensions |
|---|---|---|---|---|
| Second Level | Primary Bedroom | 4.5 m | 3.54 m | 4.5 m x 3.54 m |
| Second Level | Bedroom 2 | 3.7 m | 3.34 m | 3.7 m x 3.34 m |
| Second Level | Bedroom 3 | 2.98 m | 3.37 m | 2.98 m x 3.37 m |
| Main Level | Kitchen | 5.09 m | 4.53 m | 5.09 m x 4.53 m |
| Main Level | Living Room | 5.08 m | 4.5 m | 5.08 m x 4.5 m |
| Main Level | Laundry Room | 3.37 m | 3.58 m | 3.37 m x 3.58 m |
https://www.realtor.ca/real-estate/28123449/199-centre-street-essa-angus-angus
Contact Us
Contact us for more information

Arianna Swietlinski
Salesperson
(705) 220-2338
notyouraverageagent.ca/
https://www.facebook.com/ariannaswietlinski
684 Veteran's Dr #1a, 104515 & 106418
Barrie, Ontario L9J 0H6
Ashley Dykeman
Salesperson
684 Veteran's Dr #1a, 104515 & 106418
Barrie, Ontario L9J 0H6


