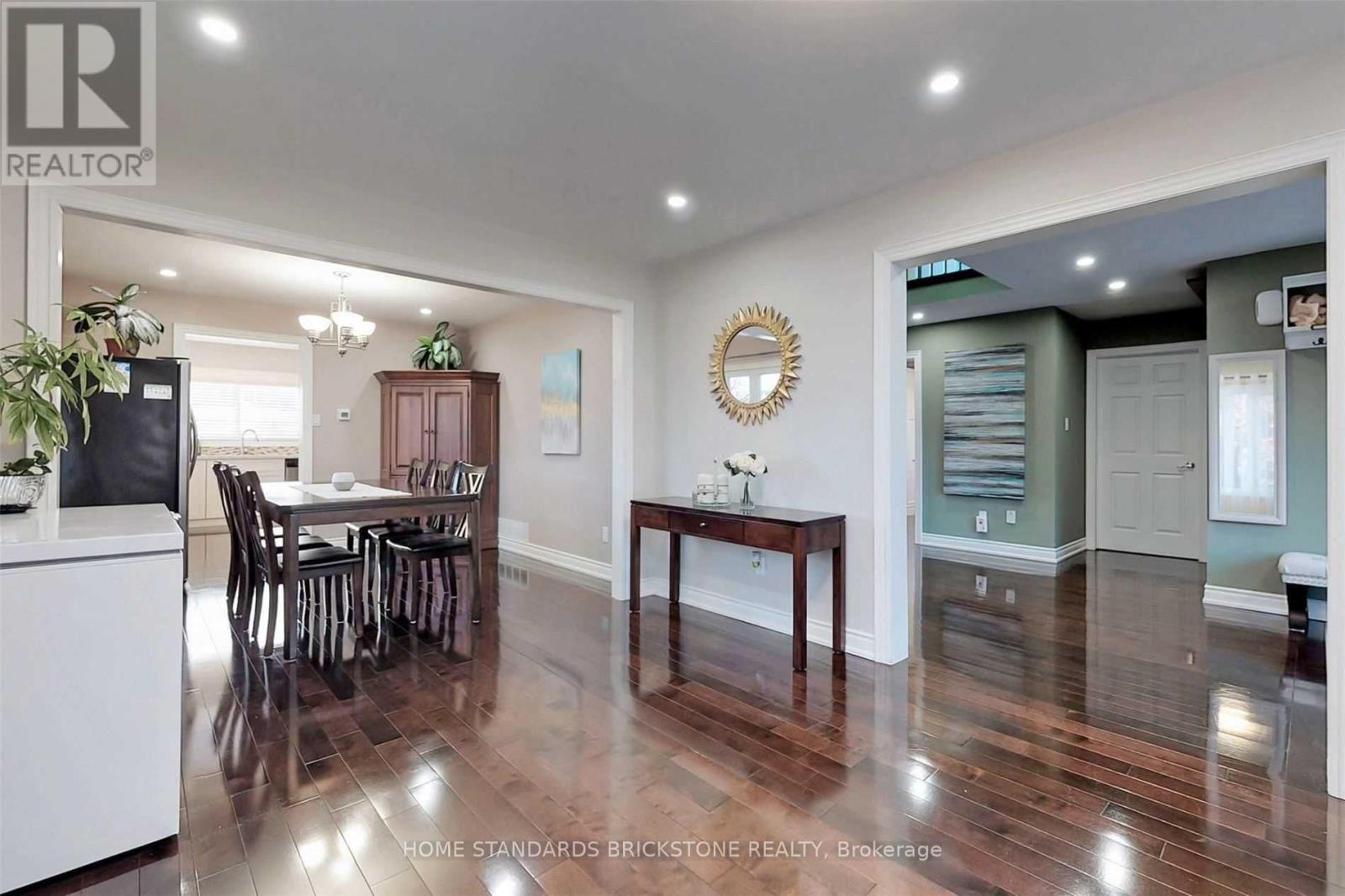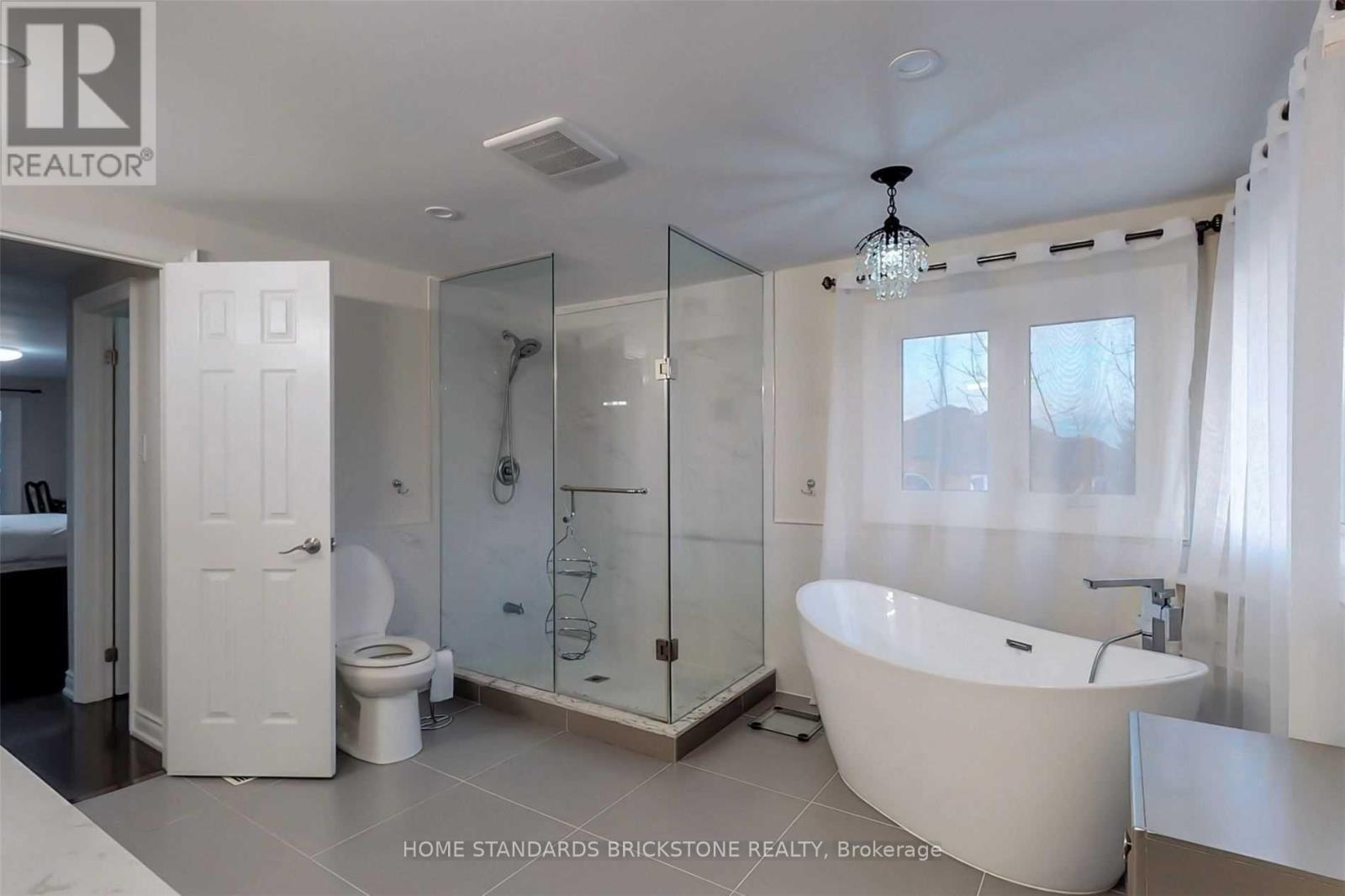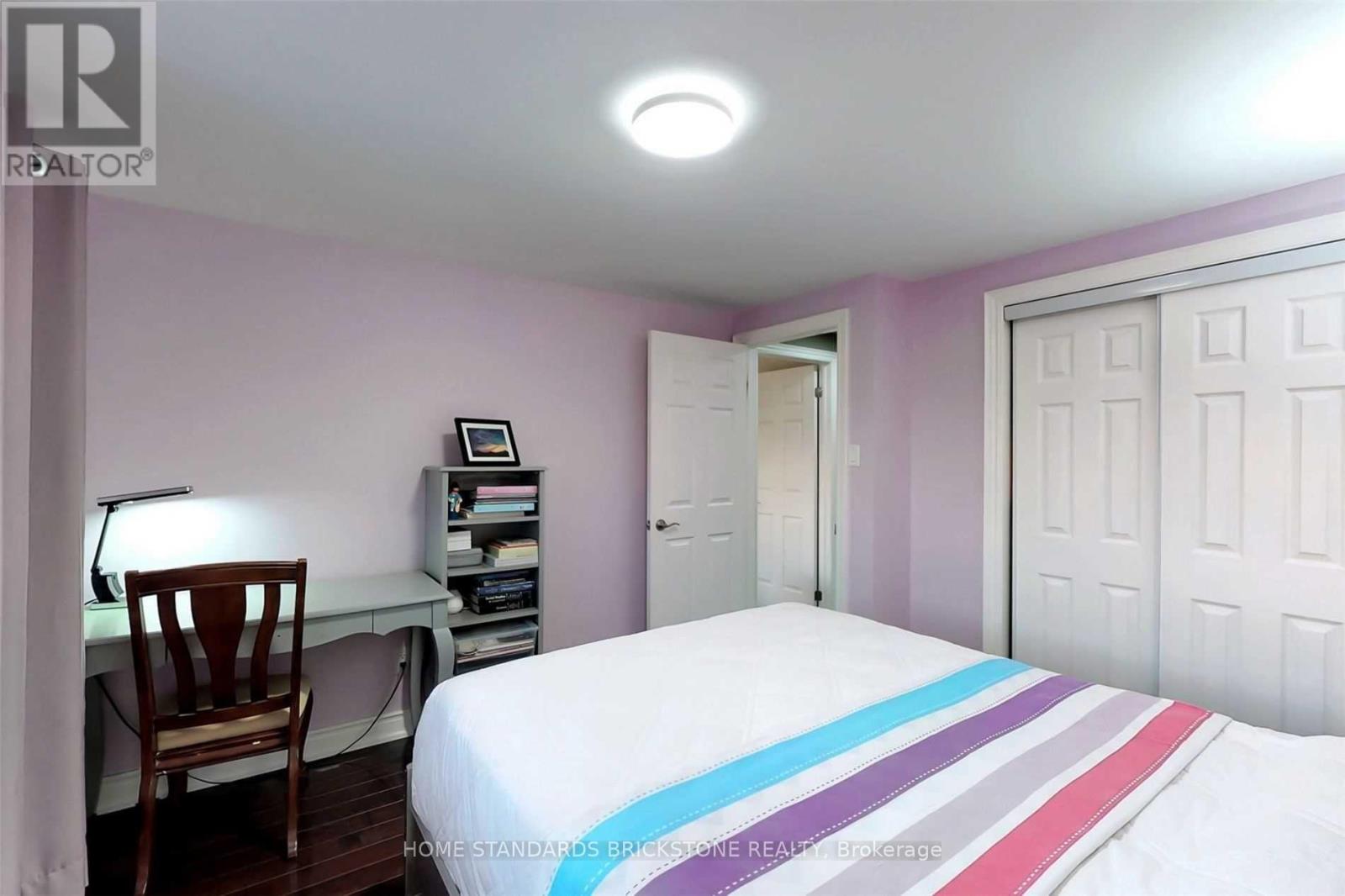1316 Heritage Way Oakville, Ontario L6M 3E1
$4,200 Monthly
Ex-Large, Sun-Filled 5+2 Bdrm Walk Out Bsmt Appt W/2 Bdrm, Over 2800 Sf Above Ground Living, Large Foyer. Renovated Top to Bottom In 2017, Incl 2 White Modern Kitchen (17) W/ Central Island, Granite Counter, Pot Lights, All Smooth Ceilings (17), 5 Full-Bath (17), Spiral Stair (17), Hardwd Flr (17), Roof (17), Door & Windows (17), Furnace & A/C (18), All Good Size Room, 5Pcs His/Her Master Ensuite, 2 Semi-Ensuite, Carpet Free, Separate Laundry, Separate Entrance. Top rated Schools, Near QEW, 1 Fridge, 1 Stove, 1 Set Washer/Dryer, 1 Fireplaces, All Elfs, Window Coverings, Central Vac, Gd Remote. Basement excluded. Basement is already rented out to very nice tenants two years ago. They are staying with you. (id:62681)
Property Details
| MLS® Number | W12192788 |
| Property Type | Single Family |
| Community Name | 1007 - GA Glen Abbey |
| Features | In Suite Laundry |
| Parking Space Total | 5 |
| Pool Type | Inground Pool |
Building
| Bathroom Total | 5 |
| Bedrooms Above Ground | 5 |
| Bedrooms Below Ground | 2 |
| Bedrooms Total | 7 |
| Appliances | Garage Door Opener Remote(s) |
| Basement Development | Finished |
| Basement Features | Apartment In Basement, Walk Out |
| Basement Type | N/a (finished) |
| Construction Style Attachment | Detached |
| Cooling Type | Central Air Conditioning |
| Exterior Finish | Brick |
| Fireplace Present | Yes |
| Flooring Type | Hardwood |
| Foundation Type | Concrete |
| Heating Fuel | Natural Gas |
| Heating Type | Forced Air |
| Stories Total | 2 |
| Size Interior | 2,500 - 3,000 Ft2 |
| Type | House |
Parking
| Attached Garage | |
| Garage |
Land
| Acreage | No |
| Sewer | Sanitary Sewer |
| Size Depth | 119 Ft ,9 In |
| Size Frontage | 60 Ft ,1 In |
| Size Irregular | 60.1 X 119.8 Ft |
| Size Total Text | 60.1 X 119.8 Ft |
Rooms
| Level | Type | Length | Width | Dimensions |
|---|---|---|---|---|
| Second Level | Primary Bedroom | 6.7 m | 3.4 m | 6.7 m x 3.4 m |
| Second Level | Bedroom 2 | 3.3 m | 3.2 m | 3.3 m x 3.2 m |
| Second Level | Bedroom 3 | 4.3 m | 3.3 m | 4.3 m x 3.3 m |
| Second Level | Bedroom 4 | 3.3 m | 3.3 m | 3.3 m x 3.3 m |
| Basement | Bedroom 2 | 4 m | 3 m | 4 m x 3 m |
| Basement | Great Room | 10.2 m | 6.95 m | 10.2 m x 6.95 m |
| Basement | Bedroom | 4.3 m | 3.3 m | 4.3 m x 3.3 m |
| Ground Level | Dining Room | 3.3 m | 3.36 m | 3.3 m x 3.36 m |
| Ground Level | Kitchen | 6.91 m | 3.4 m | 6.91 m x 3.4 m |
| Ground Level | Family Room | 3.4 m | 3.4 m | 3.4 m x 3.4 m |
| Ground Level | Bedroom 5 | 3.4 m | 3 m | 3.4 m x 3 m |
Contact Us
Contact us for more information
Jeonghwa Kim
Salesperson
(647) 502-9439
180 Steeles Ave W #30 & 31
Thornhill, Ontario L4J 2L1

































