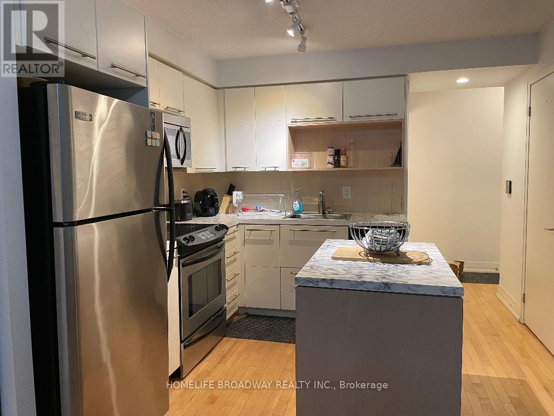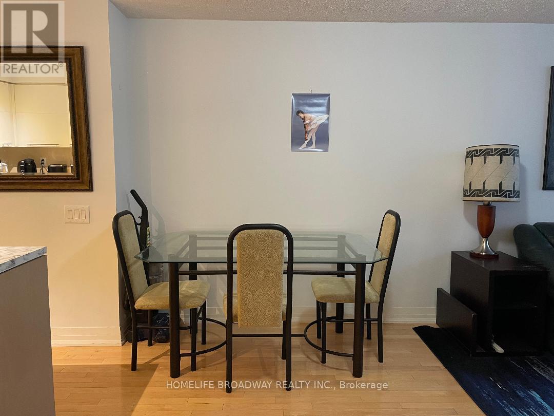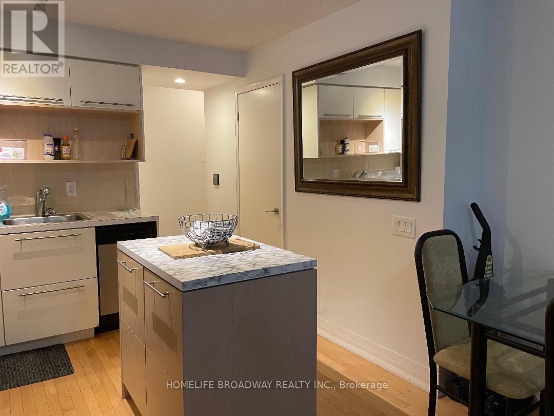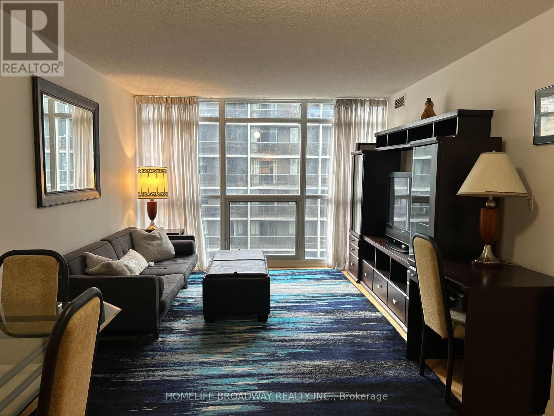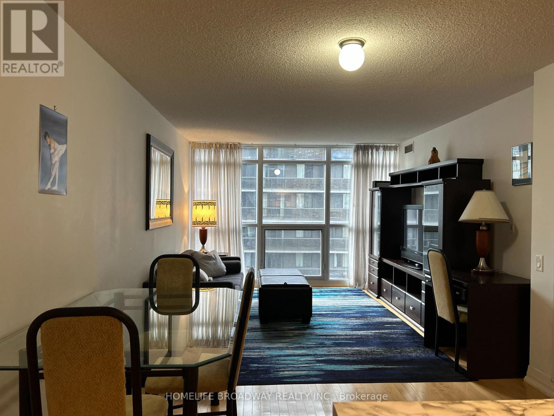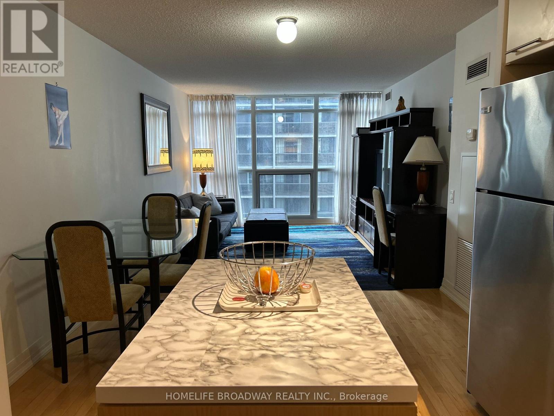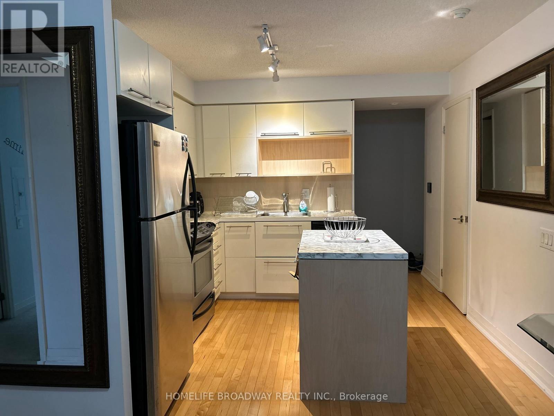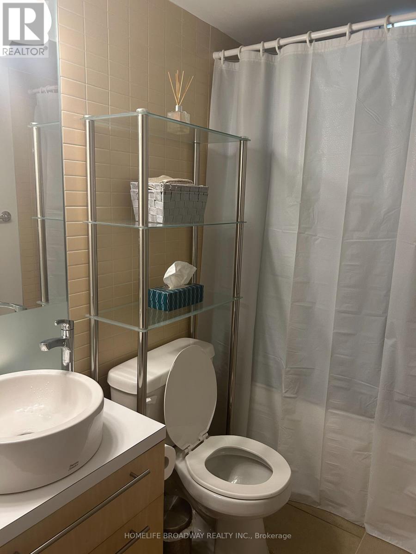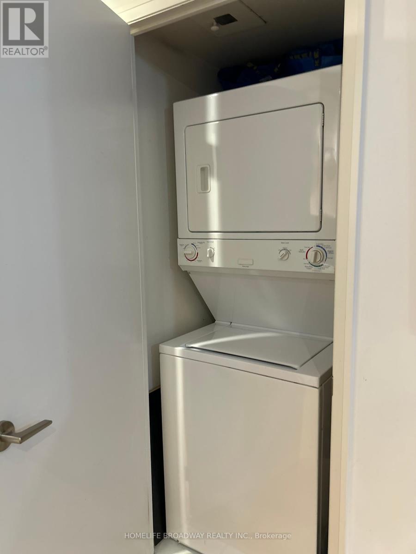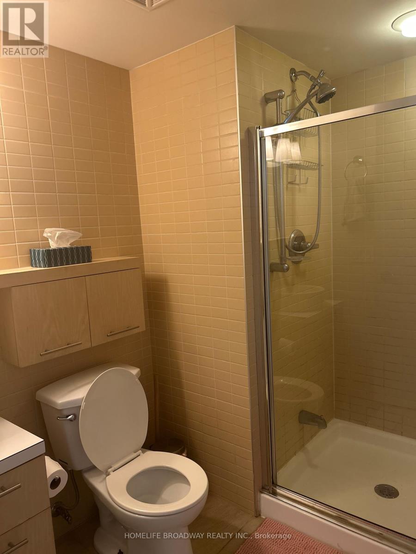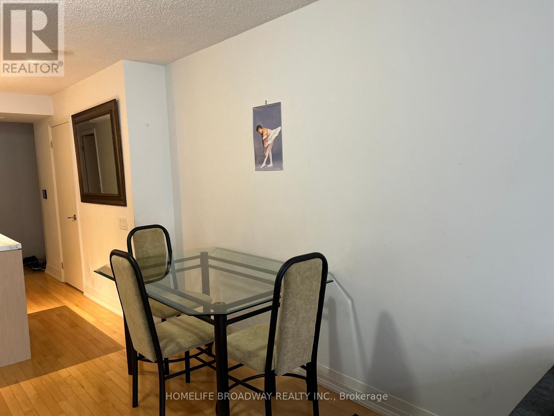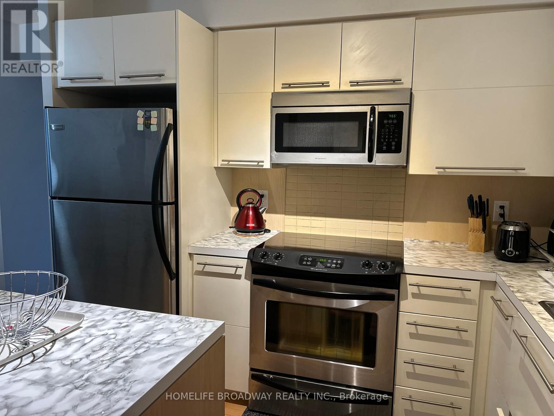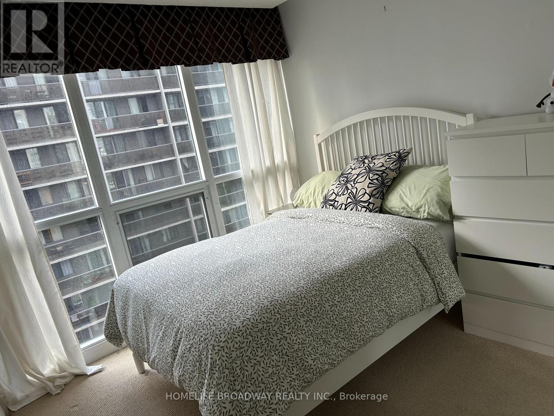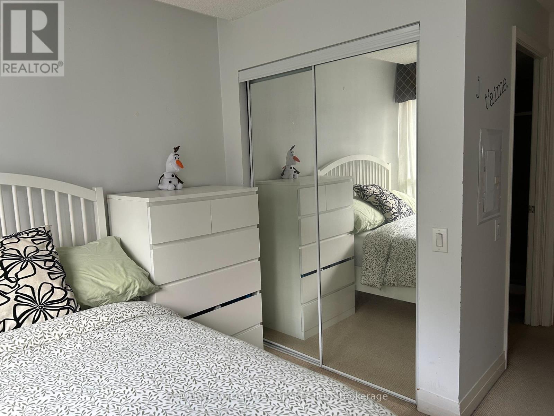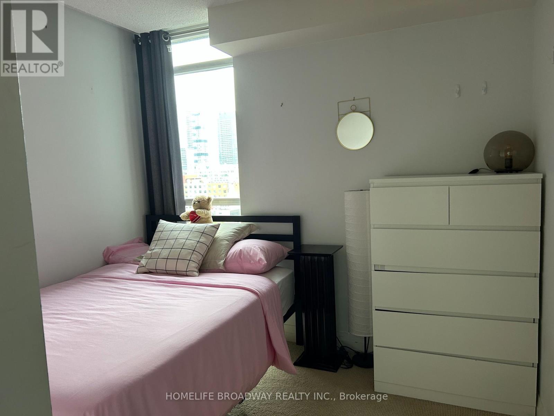1310 - 25 Carlton Street Toronto, Ontario M5B 1L4
$3,000 Monthly
Welcome to Encore Condos, where convenience meets contemporary comfort! This spacious 2-bedroom, 2-bathroom suite offers a functional layout ideal for professionals, roommates, or small families. The open-concept living and dining area flows seamlessly into the kitchen featuring granite countertops, full-sized stainless steel appliances, and a breakfast bar for casual dining. The primary bedroom includes a generously sized closet and a private 4-piece ensuite, while the second bedroom is equally spacious with access to a second full bath. Building Amenities Include: 24-hour concierge, indoor pool, gym, sauna, party room, and visitor parking. Location Perks: Steps to College Subway Station, Loblaws, Maple Leaf Gardens, TMU (formerly Ryerson), U of T, Eaton Centre, hospitals, shops, cafes, and restaurants. A Walk Score of 99 means everything you need is just outside your door. Unit is furnished. (id:62681)
Property Details
| MLS® Number | C12179482 |
| Property Type | Single Family |
| Neigbourhood | Toronto Centre |
| Community Name | Church-Yonge Corridor |
| Amenities Near By | Hospital, Park, Public Transit |
| Community Features | Pets Not Allowed |
| Pool Type | Indoor Pool |
Building
| Bathroom Total | 2 |
| Bedrooms Above Ground | 2 |
| Bedrooms Total | 2 |
| Amenities | Security/concierge, Exercise Centre, Party Room, Visitor Parking |
| Appliances | Dishwasher, Dryer, Furniture, Microwave, Oven, Hood Fan, Stove, Washer, Window Coverings, Refrigerator |
| Cooling Type | Central Air Conditioning |
| Exterior Finish | Concrete |
| Flooring Type | Hardwood, Carpeted |
| Heating Fuel | Natural Gas |
| Heating Type | Forced Air |
| Size Interior | 700 - 799 Ft2 |
| Type | Apartment |
Parking
| Underground | |
| No Garage |
Land
| Acreage | No |
| Land Amenities | Hospital, Park, Public Transit |
Rooms
| Level | Type | Length | Width | Dimensions |
|---|---|---|---|---|
| Flat | Living Room | 6.05 m | 3.5 m | 6.05 m x 3.5 m |
| Flat | Dining Room | 6.05 m | 3.5 m | 6.05 m x 3.5 m |
| Flat | Kitchen | 3.5 m | 3.12 m | 3.5 m x 3.12 m |
| Flat | Primary Bedroom | 2.87 m | 2.82 m | 2.87 m x 2.82 m |
| Flat | Bedroom 2 | 2.82 m | 2.41 m | 2.82 m x 2.41 m |
Contact Us
Contact us for more information
Magdalene Chang
Salesperson
1455 16th Avenue, Suite 201
Richmond Hill, Ontario L4B 4W5
Roger Hang Tat Wong
Broker
www.newcondosalesteam.com
1455 16th Avenue, Suite 201
Richmond Hill, Ontario L4B 4W5


