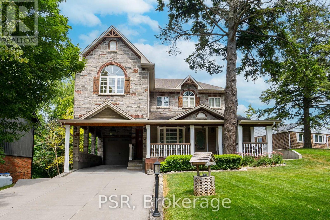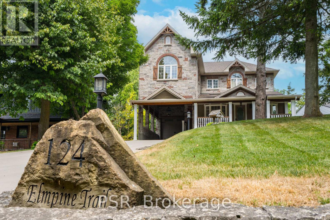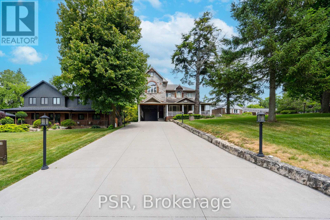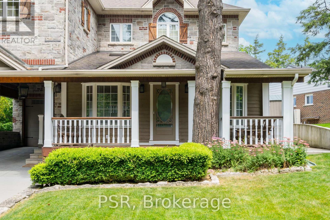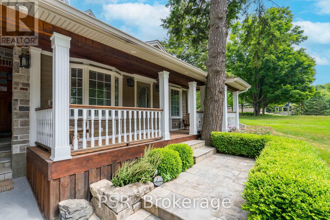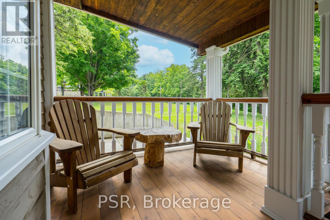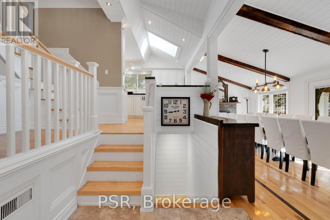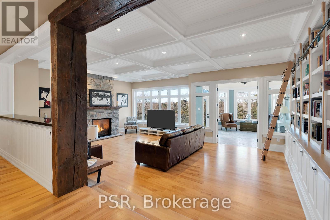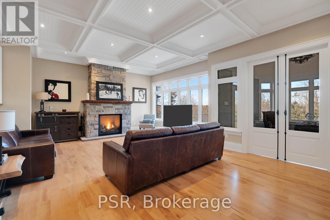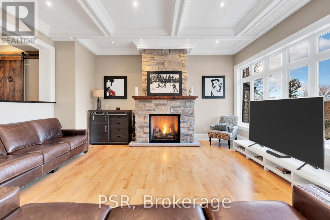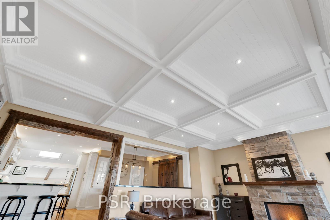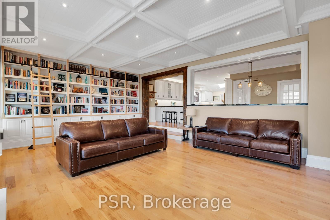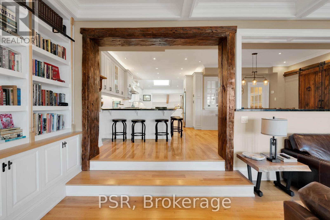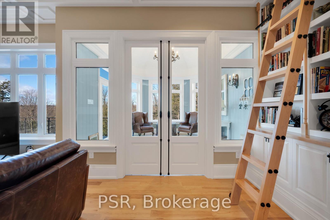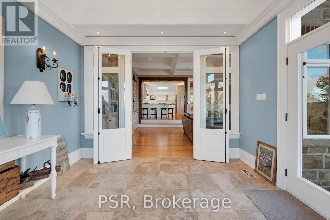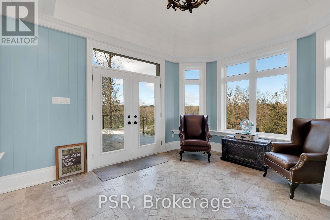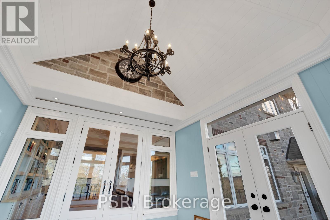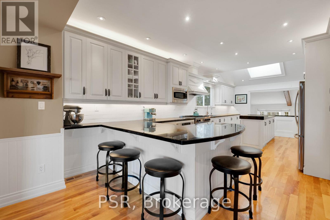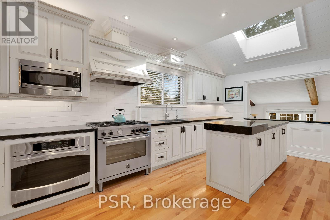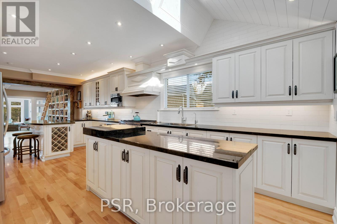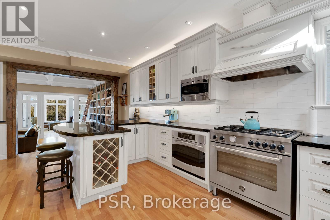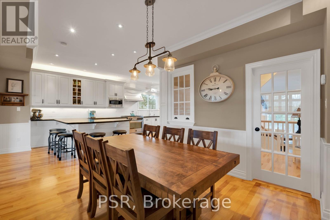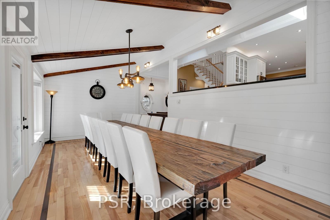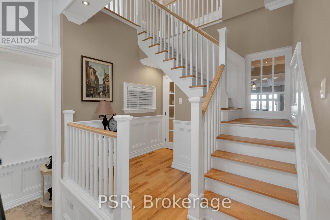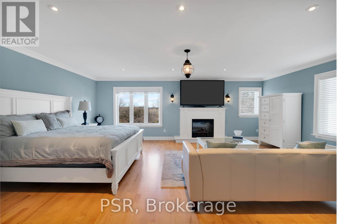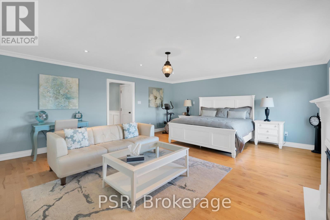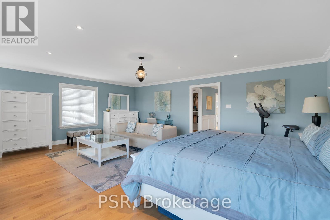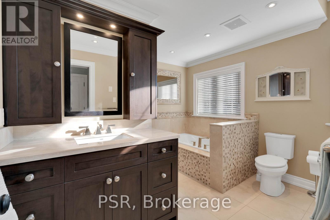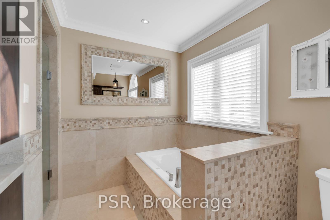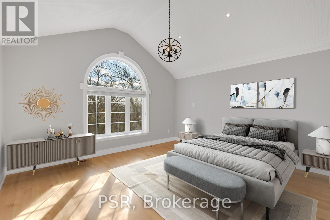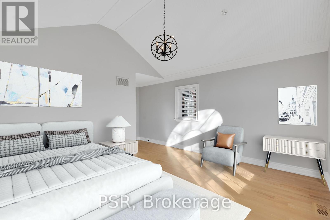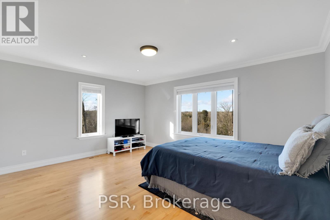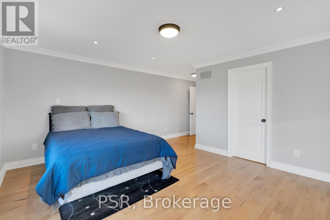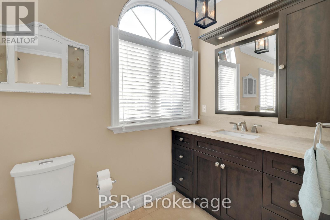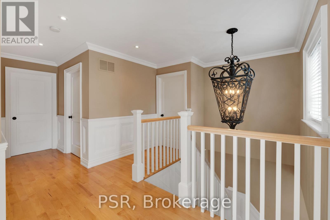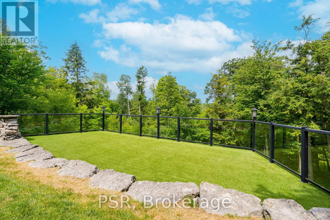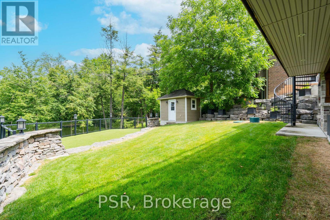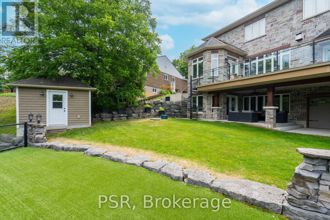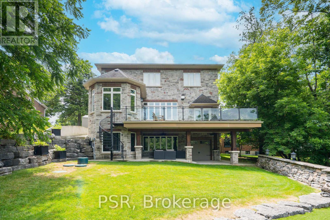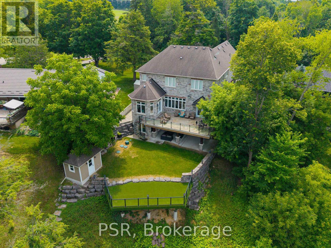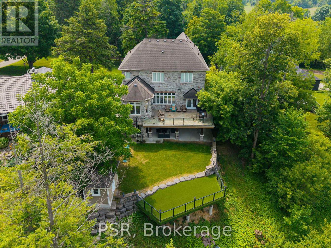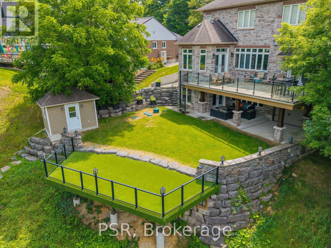124 Elmpine Trail King, Ontario L7B 1K4
$2,399,000
Experience the pinnacle of luxury living in this custom-built stone and brick estate, nestled in one of King Townships most exclusive enclaves. Boasting approximately 4,170 sq. ft. of refined above-grade living space, plus an additional 1,550 sq. ft. in the walkout lower level awaiting your personal touch, this home offers a rare combination of elegance, comfort, and privacy. This property features a built-in 400+ square foot workshop/storage room located under the double tandem garage.Set on a spectacular ravine lot surrounded by mature trees, the property provides sweeping views of protected conservation lands from many of its spacious, light-filled rooms. This 4-bedroom, 3-bathroom residence is a true sanctuary, featuring a chef-inspired kitchen with oversized granite countertops, premium stainless steel appliances, and a seamless open-concept designperfect for effortless entertaining and everyday living.A sun-drenched solarium opens to an elevated patio overlooking the tranquil ravine, creating an idyllic backdrop for family gatherings or peaceful evenings at home. Located in a serene community with other custom-built homes, this exceptional property offers the ultimate in privacy and prestige. (id:62681)
Open House
This property has open houses!
3:00 pm
Ends at:5:00 pm
Property Details
| MLS® Number | N12328120 |
| Property Type | Single Family |
| Neigbourhood | King Creek |
| Community Name | King City |
| Equipment Type | Propane Tank |
| Features | Cul-de-sac, Wooded Area, Ravine, Conservation/green Belt, Dry |
| Parking Space Total | 12 |
| Rental Equipment Type | Propane Tank |
| Structure | Deck, Patio(s), Porch, Shed |
| View Type | River View |
Building
| Bathroom Total | 3 |
| Bedrooms Above Ground | 4 |
| Bedrooms Total | 4 |
| Amenities | Fireplace(s) |
| Appliances | Oven - Built-in, Water Heater, Dishwasher, Dryer, Microwave, Stove, Washer, Refrigerator |
| Basement Development | Unfinished |
| Basement Features | Walk Out |
| Basement Type | N/a (unfinished) |
| Construction Style Attachment | Detached |
| Cooling Type | Central Air Conditioning |
| Exterior Finish | Brick, Stone |
| Fire Protection | Smoke Detectors |
| Fireplace Present | Yes |
| Foundation Type | Concrete |
| Heating Fuel | Propane |
| Heating Type | Forced Air |
| Stories Total | 2 |
| Size Interior | 3,500 - 5,000 Ft2 |
| Type | House |
| Utility Water | Drilled Well |
Parking
| Garage | |
| No Garage |
Land
| Acreage | No |
| Landscape Features | Landscaped |
| Sewer | Septic System |
| Size Depth | 500 Ft |
| Size Frontage | 50 Ft |
| Size Irregular | 50 X 500 Ft |
| Size Total Text | 50 X 500 Ft |
Rooms
| Level | Type | Length | Width | Dimensions |
|---|---|---|---|---|
| Second Level | Primary Bedroom | 6.63 m | 5.46 m | 6.63 m x 5.46 m |
| Second Level | Bedroom 2 | 4.76 m | 6.07 m | 4.76 m x 6.07 m |
| Second Level | Bedroom 3 | 4.49 m | 5.77 m | 4.49 m x 5.77 m |
| Second Level | Bedroom 4 | 3.39 m | 3.22 m | 3.39 m x 3.22 m |
| Main Level | Dining Room | 7.13 m | 3.34 m | 7.13 m x 3.34 m |
| Main Level | Kitchen | 7.07 m | 8.55 m | 7.07 m x 8.55 m |
| Main Level | Living Room | 7.92 m | 5.43 m | 7.92 m x 5.43 m |
| Main Level | Solarium | 3.76 m | 4.3 m | 3.76 m x 4.3 m |
https://www.realtor.ca/real-estate/28698077/124-elmpine-trail-king-king-city-king-city
Contact Us
Contact us for more information

Jerry Carinci
Broker
(416) 688-5260
www.jerrycarinci.com/
@jerrycarincirealtor/
100-133 Milani Blvd
Vaughan, Ontario L4H 3B5


