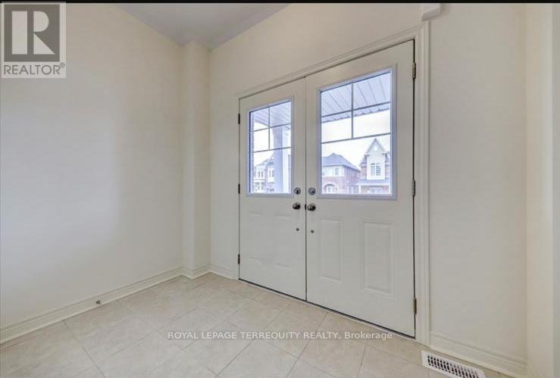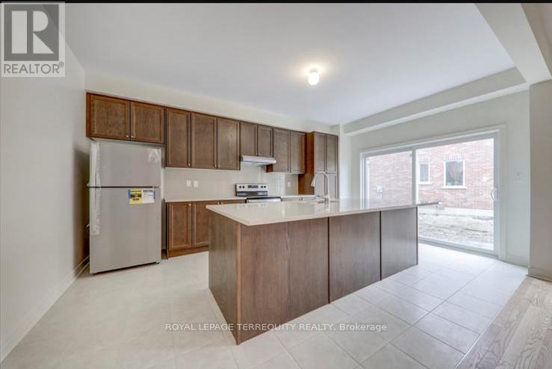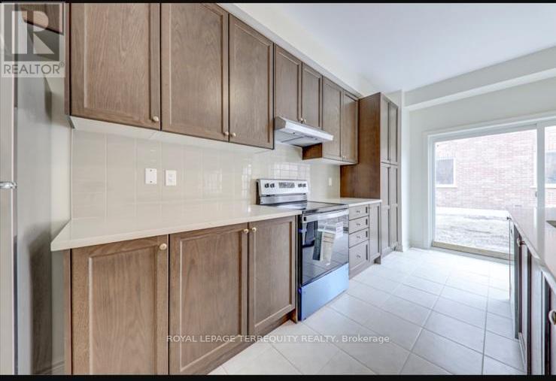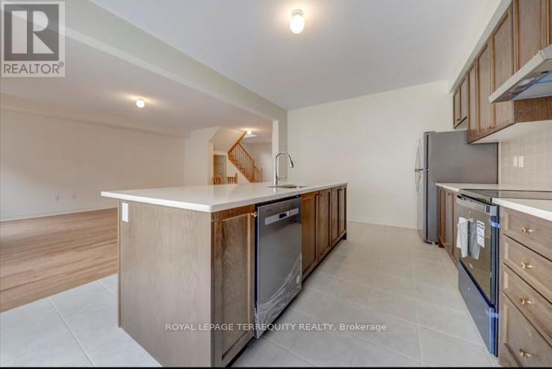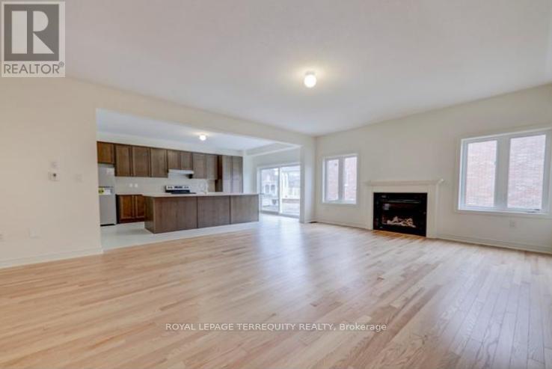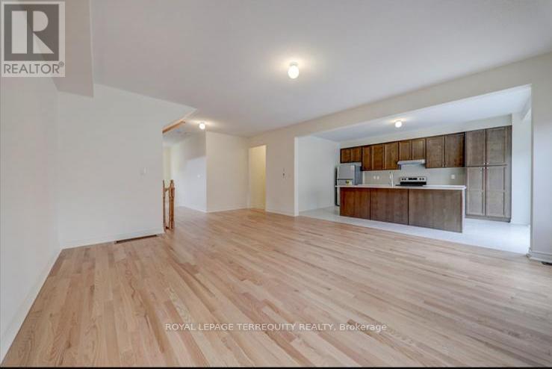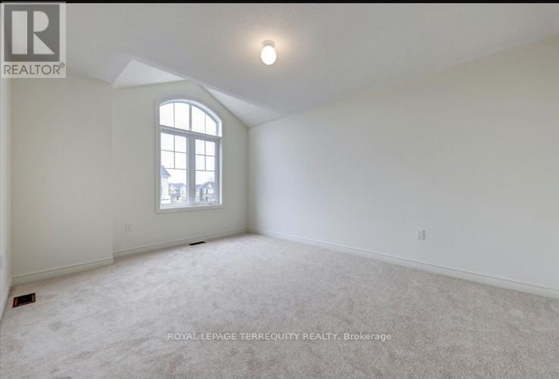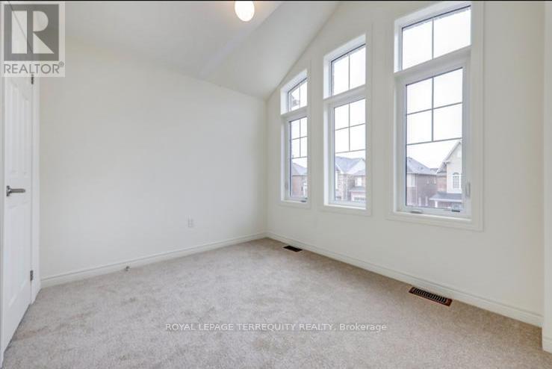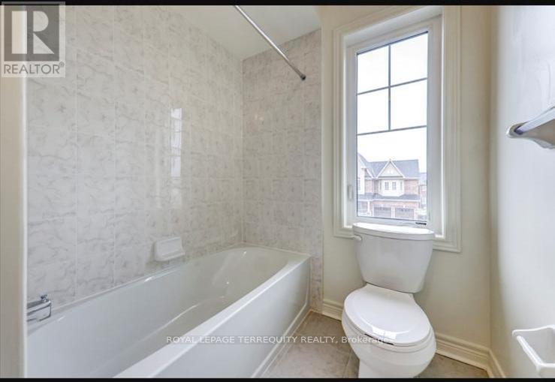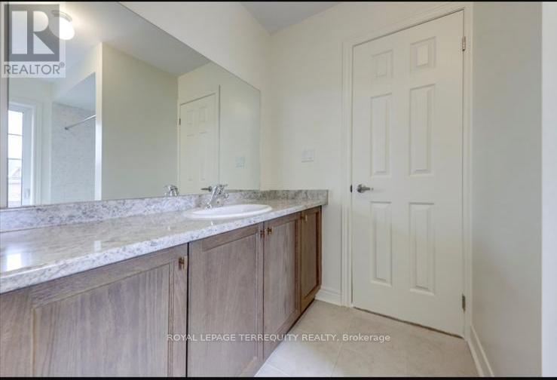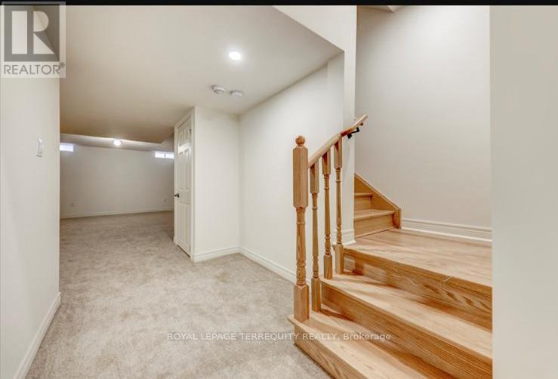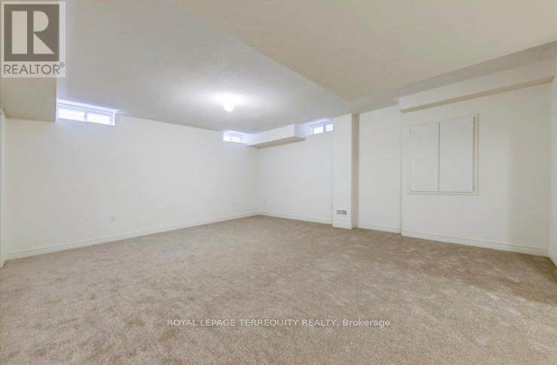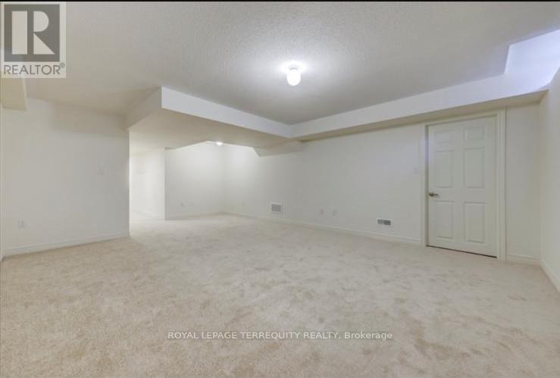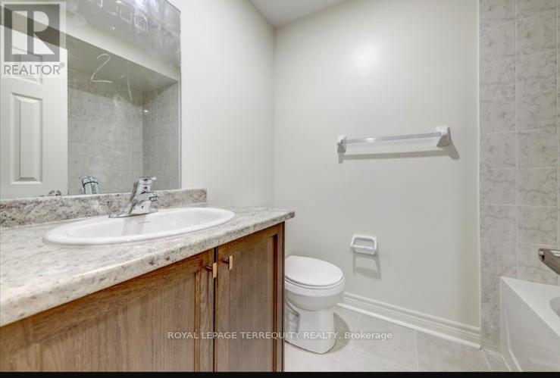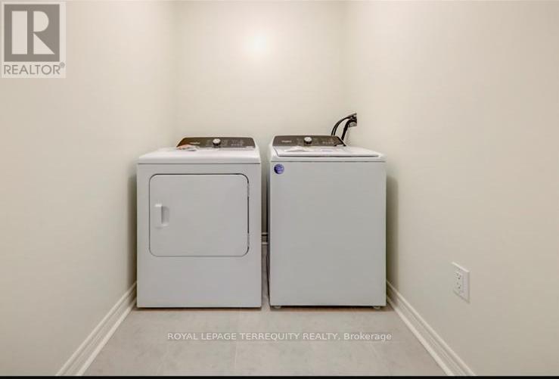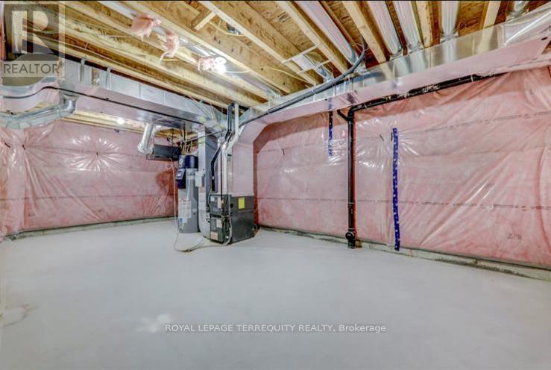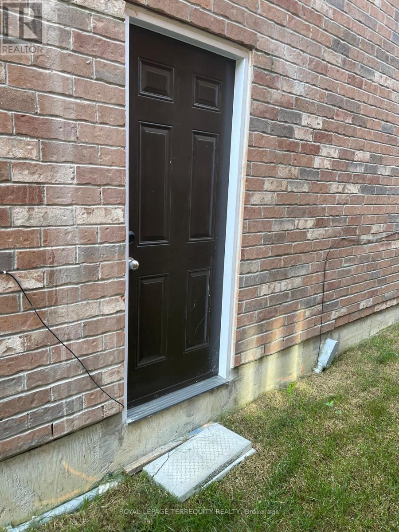1213 Drinkle Crescent Oshawa, Ontario L1K 3G8
$899,900
"POWER OF SALE" (mortgage default) sold as is - where is. Amazing Investor opportunity. New Luxurious 2-Storey Detached Home In Prestigious Neighborhood Of Eastdale, offering over 2,000 sq ft of spacious living with 4 bedrooms and 5 bathrooms, including a finished basement with a 3-piece bathroom completed by the builder. This stunning property features a double-car garage and is located in the sought-after Harmony Creek community in Eastdale, Oshawa. The main floor showcases a separate living room with a cozy fireplace, perfect for relaxation. Nestled in a rapidly growing neighborhood with new roads and sidewalks, close to shopping centers, top-rated schools, and major highways (401/407). You'll also have easy access to a newly developed shopping area featuring big box stores and major banks, Don't Miss Out On this Opportunity! Separate entrance with finished basement (id:62681)
Property Details
| MLS® Number | E12210326 |
| Property Type | Single Family |
| Neigbourhood | Eastdale |
| Community Name | Eastdale |
| Amenities Near By | Public Transit, Schools |
| Parking Space Total | 4 |
| Structure | Porch |
Building
| Bathroom Total | 5 |
| Bedrooms Above Ground | 4 |
| Bedrooms Total | 4 |
| Amenities | Fireplace(s) |
| Appliances | Garage Door Opener Remote(s), Dishwasher, Dryer, Stove, Washer, Refrigerator |
| Basement Development | Finished |
| Basement Features | Separate Entrance |
| Basement Type | N/a (finished) |
| Construction Style Attachment | Detached |
| Cooling Type | Central Air Conditioning |
| Exterior Finish | Brick |
| Flooring Type | Hardwood, Ceramic, Carpeted |
| Foundation Type | Concrete |
| Half Bath Total | 1 |
| Heating Fuel | Natural Gas |
| Heating Type | Forced Air |
| Stories Total | 2 |
| Size Interior | 2,000 - 2,500 Ft2 |
| Type | House |
| Utility Water | Municipal Water |
Parking
| Attached Garage | |
| Garage |
Land
| Acreage | No |
| Land Amenities | Public Transit, Schools |
| Sewer | Septic System |
| Size Depth | 29 Ft ,1 In |
| Size Frontage | 11 Ft |
| Size Irregular | 11 X 29.1 Ft |
| Size Total Text | 11 X 29.1 Ft |
Rooms
| Level | Type | Length | Width | Dimensions |
|---|---|---|---|---|
| Second Level | Primary Bedroom | 3.66 m | 3.38 m | 3.66 m x 3.38 m |
| Second Level | Bedroom 2 | 3.35 m | 5.06 m | 3.35 m x 5.06 m |
| Second Level | Bedroom 3 | 3.66 m | 3.38 m | 3.66 m x 3.38 m |
| Second Level | Bedroom 4 | 3.17 m | 3.26 m | 3.17 m x 3.26 m |
| Basement | Recreational, Games Room | 9.56 m | 4.35 m | 9.56 m x 4.35 m |
| Main Level | Great Room | 4.88 m | 5.52 m | 4.88 m x 5.52 m |
| Main Level | Dining Room | 4.88 m | 5.52 m | 4.88 m x 5.52 m |
| Main Level | Kitchen | 3.66 m | 5.36 m | 3.66 m x 5.36 m |
https://www.realtor.ca/real-estate/28446173/1213-drinkle-crescent-oshawa-eastdale-eastdale
Contact Us
Contact us for more information
Saleem Akhtar
Salesperson
100 Dynamic Dr Ste 104
Toronto, Ontario M1V 5C4
Syed Hassan
Broker
100 Dynamic Dr Ste 104
Toronto, Ontario M1V 5C4


