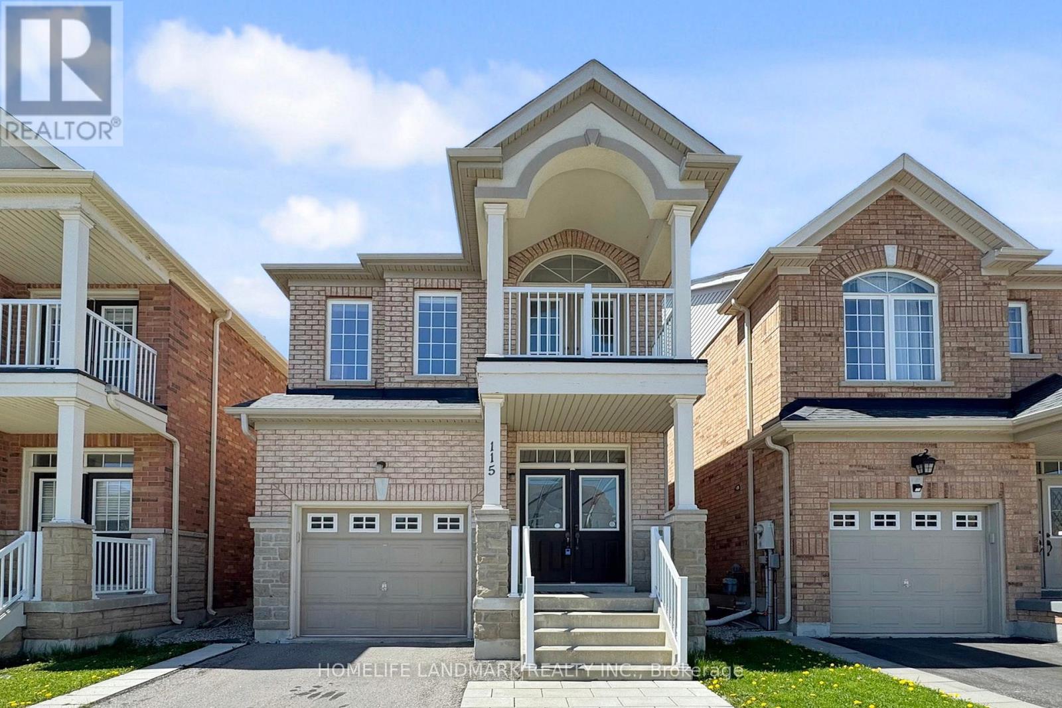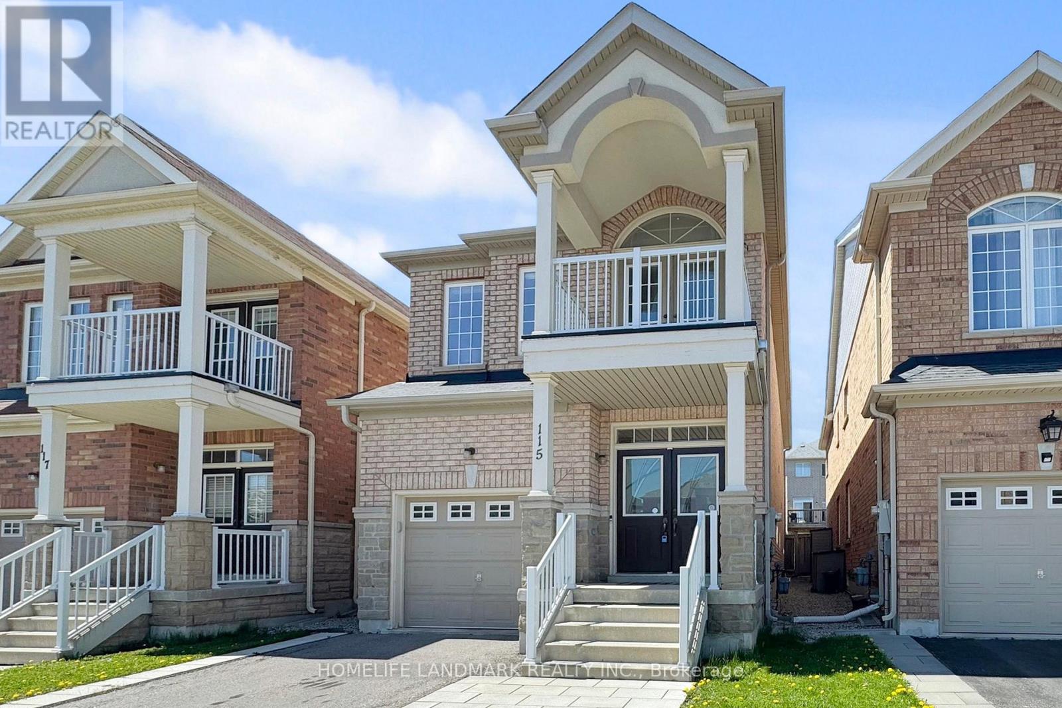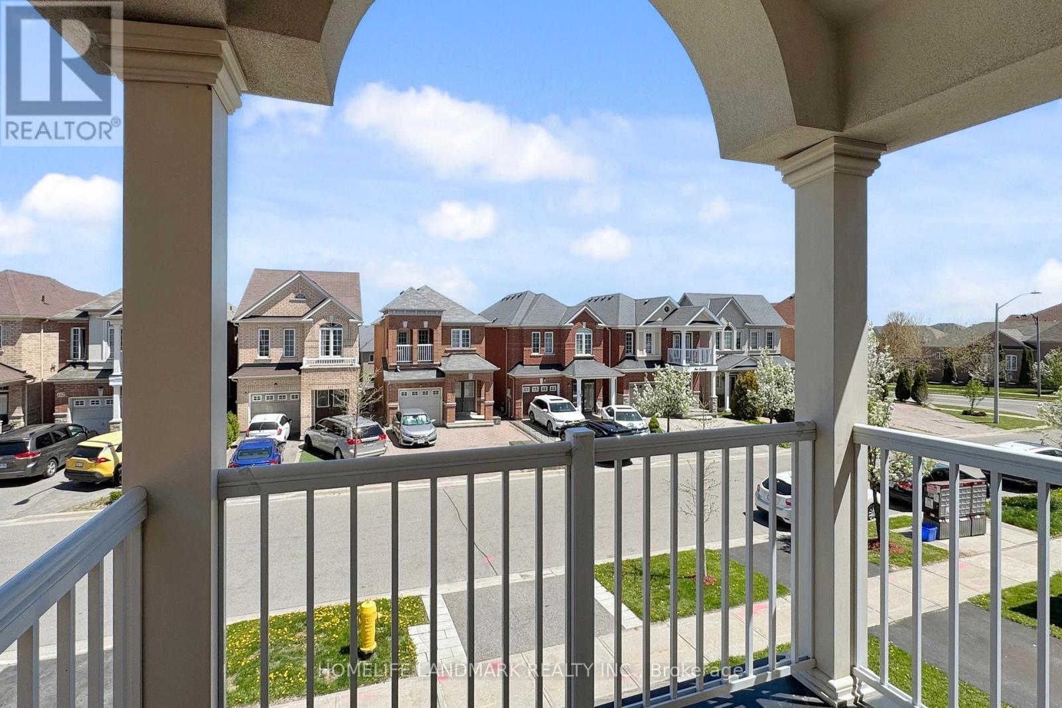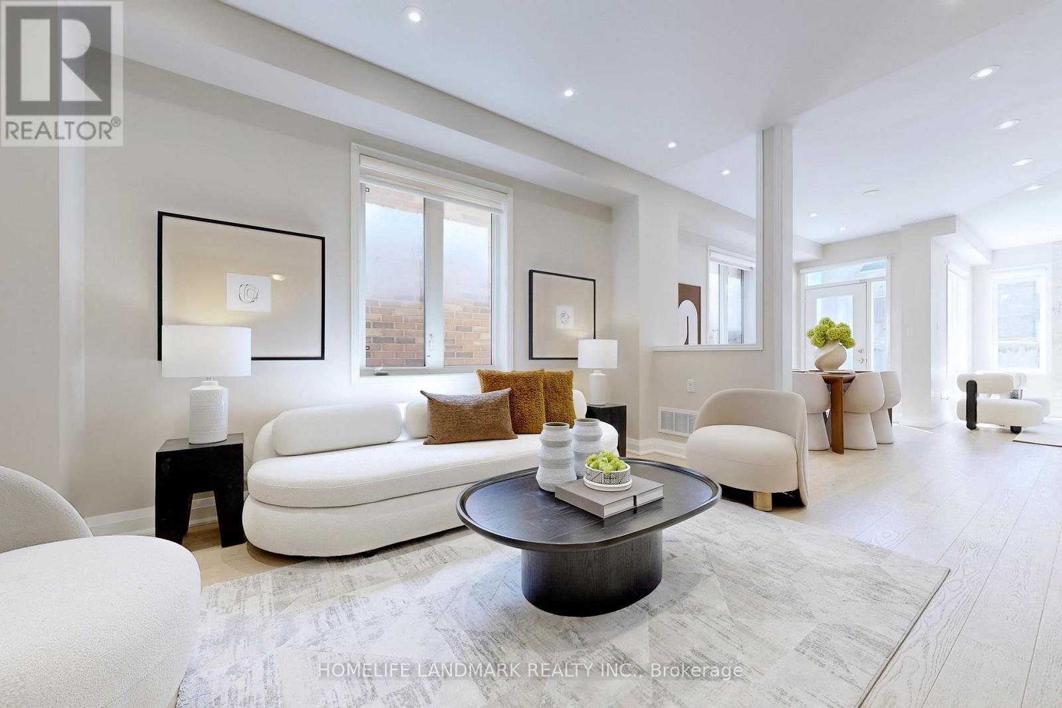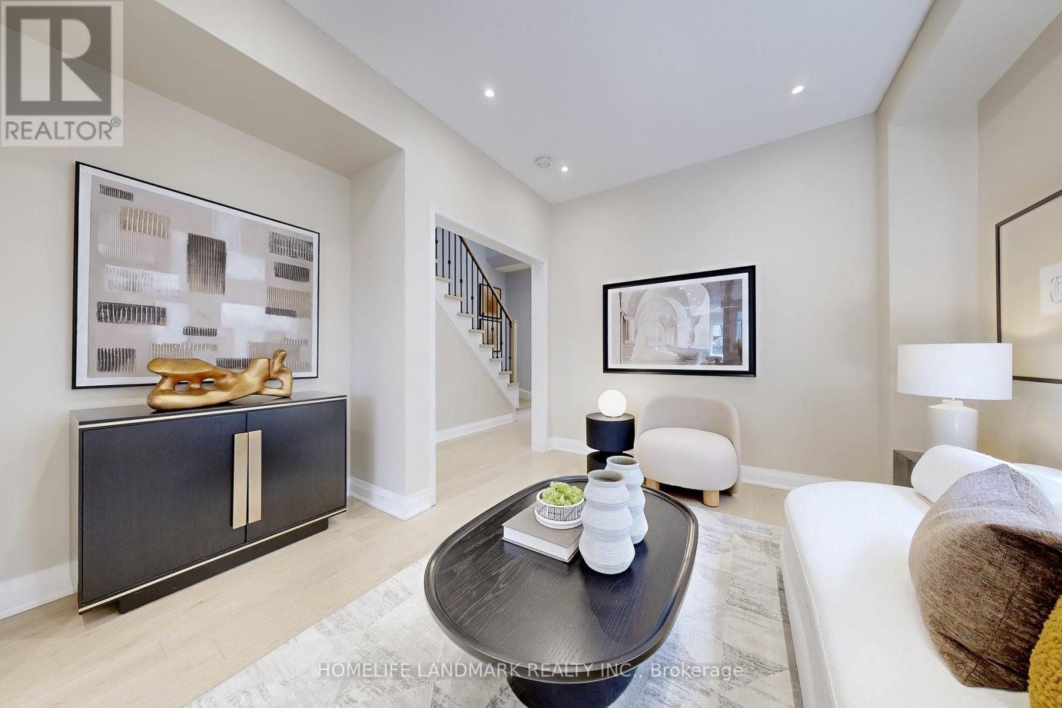115 Big Hill Crescent Vaughan, Ontario L6A 4K7
$1,088,000
Top 7 Reasons to Love This Home: (1) F-U-L-L-Y Detached Home on a Quiet Crescent, in a peaceful, family-friendly neighborhood in Patterson. (2) Ideal Family Layout: Thoughtfully designed with 4 spacious bedrooms and 3 bathrooms, providing comfort and functionality for growing families. (3) Professionally Finished Basement (2023) Includes an open living area, 1 large bedroom and a full 3-pc bath perfect for an in-law suite, nanny quarters, or guest retreat. (4) Bright Open-Concept Living Featuring a gas fireplace, formal living/dining, and a modern kitchen with stone backsplash, new kitchen counter top (2023), and stainless steel appliances. (5) Stylish Upgrades Throughout: Enjoy premium hardwood flooring (2023), oak stairs (2023), pot lights through-out (2022), and fully upgraded bathrooms w/ New Vanity Set, Toilets (2023) and LED mirrors, Brand New A/C (2025)! Move-in Ready luxury! (6) Unbeatable Location: A short walk to the Walmart plaza with groceries, banks, restaurants, cafes, clinics, and more! Everything at your doorstep. (7) Commute & Community Convenience: Just minutes to Maple GO Station for a quick commute to Toronto, with new parks and a brand-new community center coming! Top Rated Schools: Stephen Lewis Secondary School 8.8, Roberta Bondar Rated 8.7, St Cecilia Catholic Rated 8.7, Romeo Dellare French Immersion! Book Your Showing Today and Make this your New Home. (id:62681)
Property Details
| MLS® Number | N12281540 |
| Property Type | Single Family |
| Community Name | Patterson |
| Features | Carpet Free, In-law Suite |
| Parking Space Total | 2 |
Building
| Bathroom Total | 4 |
| Bedrooms Above Ground | 4 |
| Bedrooms Below Ground | 1 |
| Bedrooms Total | 5 |
| Appliances | Garage Door Opener Remote(s), Dishwasher, Dryer, Microwave, Stove, Washer, Refrigerator |
| Basement Development | Finished |
| Basement Type | N/a (finished) |
| Construction Style Attachment | Detached |
| Cooling Type | Central Air Conditioning |
| Exterior Finish | Brick |
| Fireplace Present | Yes |
| Foundation Type | Concrete |
| Half Bath Total | 1 |
| Heating Fuel | Natural Gas |
| Heating Type | Forced Air |
| Stories Total | 2 |
| Size Interior | 1,500 - 2,000 Ft2 |
| Type | House |
| Utility Water | Municipal Water |
Parking
| Attached Garage | |
| Garage |
Land
| Acreage | No |
| Sewer | Sanitary Sewer |
| Size Depth | 105 Ft |
| Size Frontage | 24 Ft ,10 In |
| Size Irregular | 24.9 X 105 Ft |
| Size Total Text | 24.9 X 105 Ft |
https://www.realtor.ca/real-estate/28598440/115-big-hill-crescent-vaughan-patterson-patterson
Contact Us
Contact us for more information

Amanda Tao
Broker
7240 Woodbine Ave Unit 103
Markham, Ontario L3R 1A4


