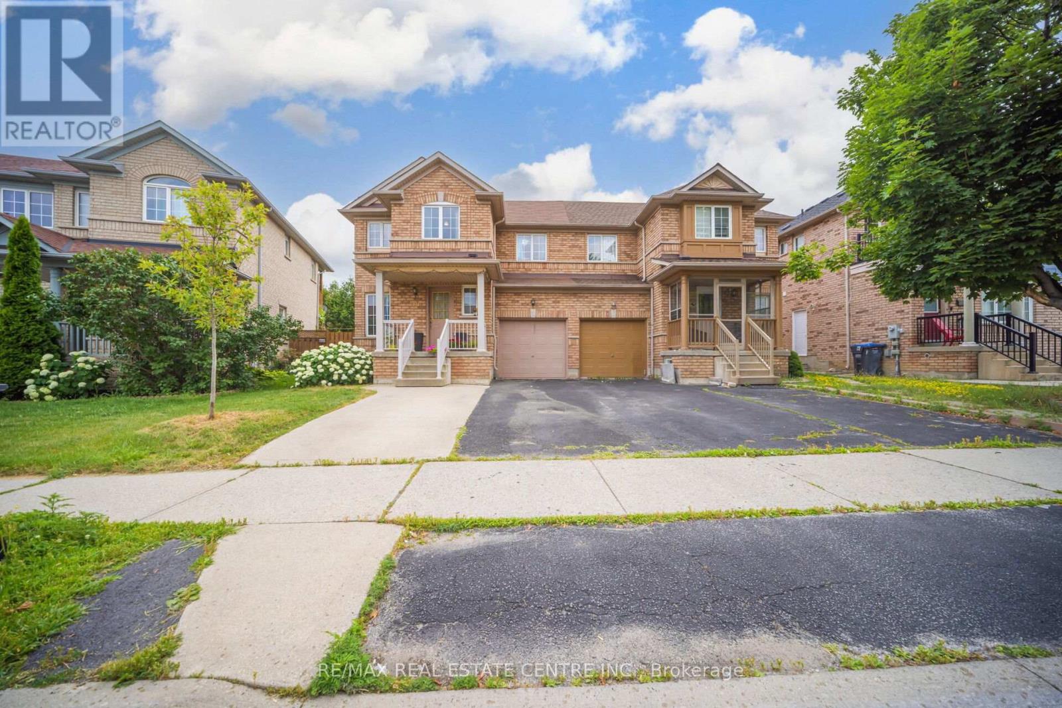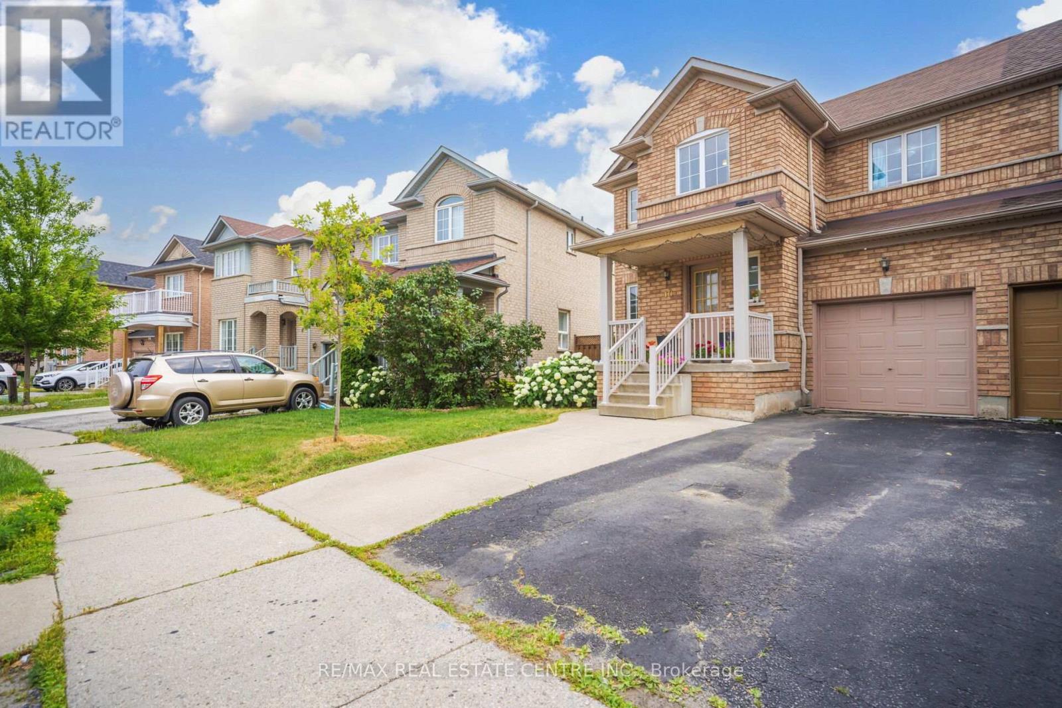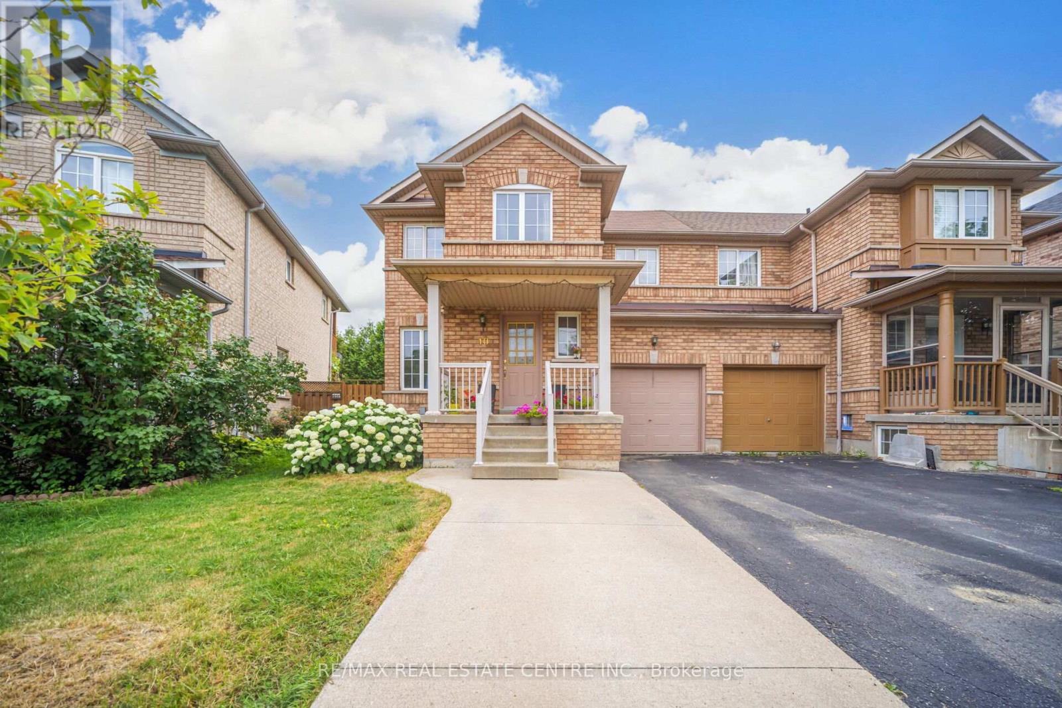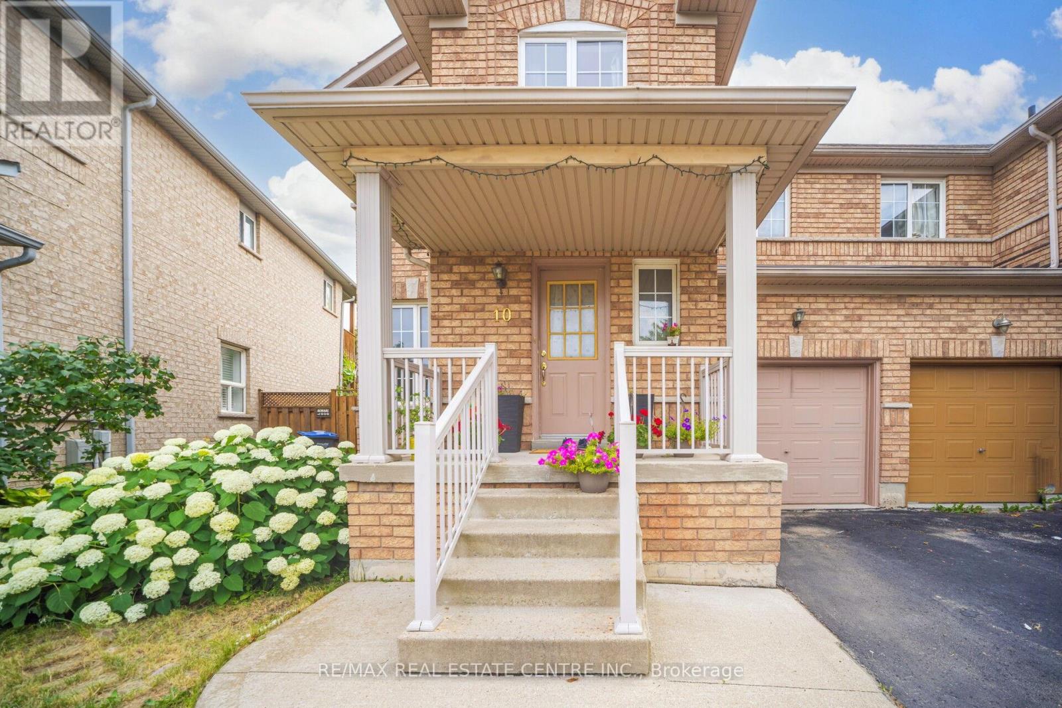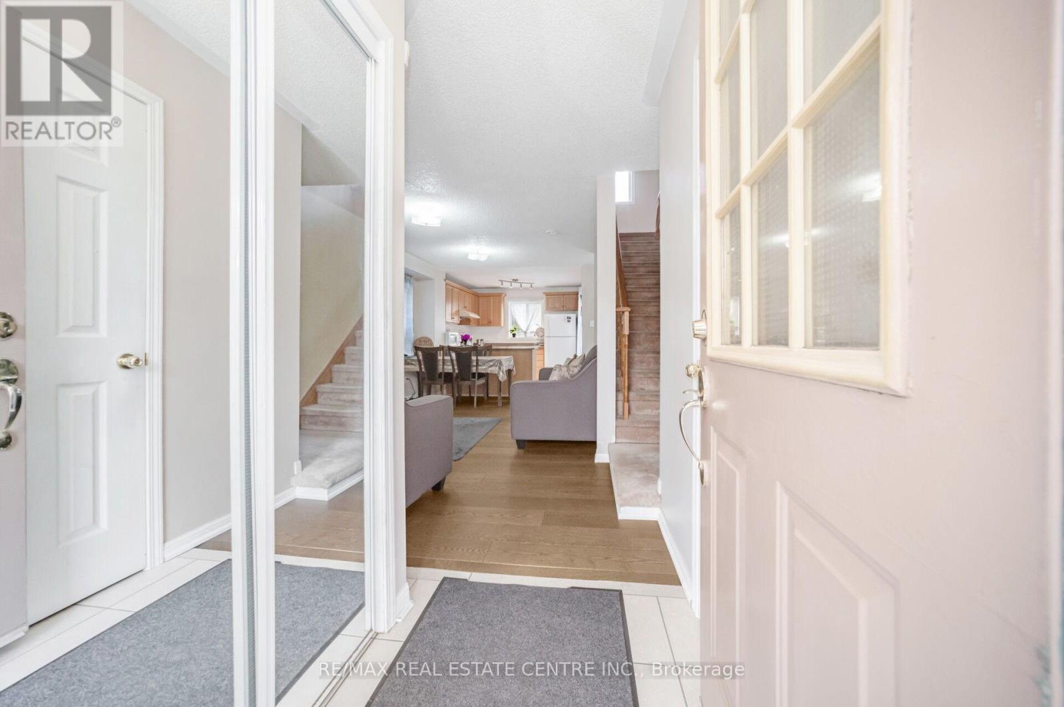10 Starfish Court Brampton, Ontario L6R 2R5
$859,900
Tucked away on a quiet cul-de-sac, this cozy and well-maintained home offers approx. 1,200sq.ft. of bright, comfortable living space plus a fully finished basement! Its the perfect fit for first-time buyers or empty nesters looking for a low-maintenance lifestyle in a welcoming neighbourhood. Enjoy a sun-filled kitchen with a walkout to your backyard and private garage ideal for relaxing or entertaining. The fully finished basement features a spacious rec room and a dedicated office, giving you the flexibility to work or unwind in style. Just steps from parks, shopping centre, and local plazas and place of worship and nestled in a safe, family-friendly cul-de-sac this is truly a place to move in and feel at home. (id:62681)
Property Details
| MLS® Number | W12297587 |
| Property Type | Single Family |
| Community Name | Sandringham-Wellington |
| Parking Space Total | 4 |
Building
| Bathroom Total | 2 |
| Bedrooms Above Ground | 3 |
| Bedrooms Below Ground | 1 |
| Bedrooms Total | 4 |
| Appliances | Central Vacuum, Dishwasher, Dryer, Stove, Washer, Window Coverings, Refrigerator |
| Basement Development | Finished |
| Basement Features | Apartment In Basement |
| Basement Type | N/a (finished) |
| Construction Style Attachment | Semi-detached |
| Cooling Type | Central Air Conditioning |
| Exterior Finish | Brick |
| Flooring Type | Hardwood, Ceramic, Carpeted |
| Foundation Type | Unknown |
| Half Bath Total | 1 |
| Heating Fuel | Natural Gas |
| Heating Type | Forced Air |
| Stories Total | 2 |
| Size Interior | 700 - 1,100 Ft2 |
| Type | House |
| Utility Water | Municipal Water |
Parking
| Attached Garage | |
| Garage |
Land
| Acreage | No |
| Sewer | Sanitary Sewer |
| Size Depth | 74 Ft ,4 In |
| Size Frontage | 30 Ft ,2 In |
| Size Irregular | 30.2 X 74.4 Ft |
| Size Total Text | 30.2 X 74.4 Ft |
Rooms
| Level | Type | Length | Width | Dimensions |
|---|---|---|---|---|
| Second Level | Primary Bedroom | 12.04 m | 9.51 m | 12.04 m x 9.51 m |
| Second Level | Bedroom 2 | 9.02 m | 8.04 m | 9.02 m x 8.04 m |
| Second Level | Bedroom 3 | 8.04 m | 8.04 m | 8.04 m x 8.04 m |
| Lower Level | Recreational, Games Room | 15.09 m | 10.66 m | 15.09 m x 10.66 m |
| Lower Level | Office | 8.2 m | 8.04 m | 8.2 m x 8.04 m |
| Main Level | Living Room | 18.5 m | 11.32 m | 18.5 m x 11.32 m |
| Main Level | Kitchen | 10.01 m | 8.5 m | 10.01 m x 8.5 m |
Contact Us
Contact us for more information

Harvinder Singh
Broker
2 County Court Blvd. Ste 150
Brampton, Ontario L6W 3W8


