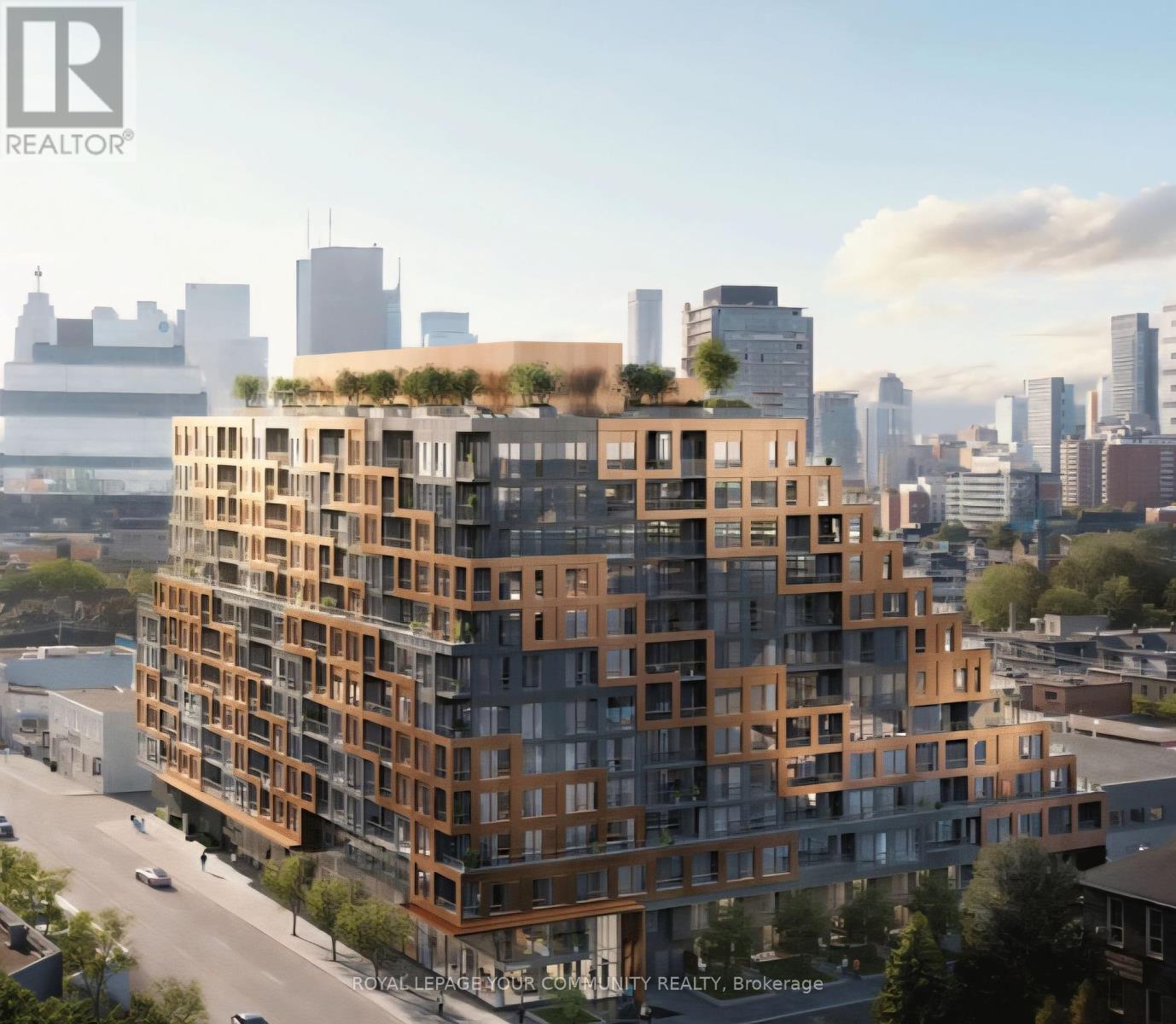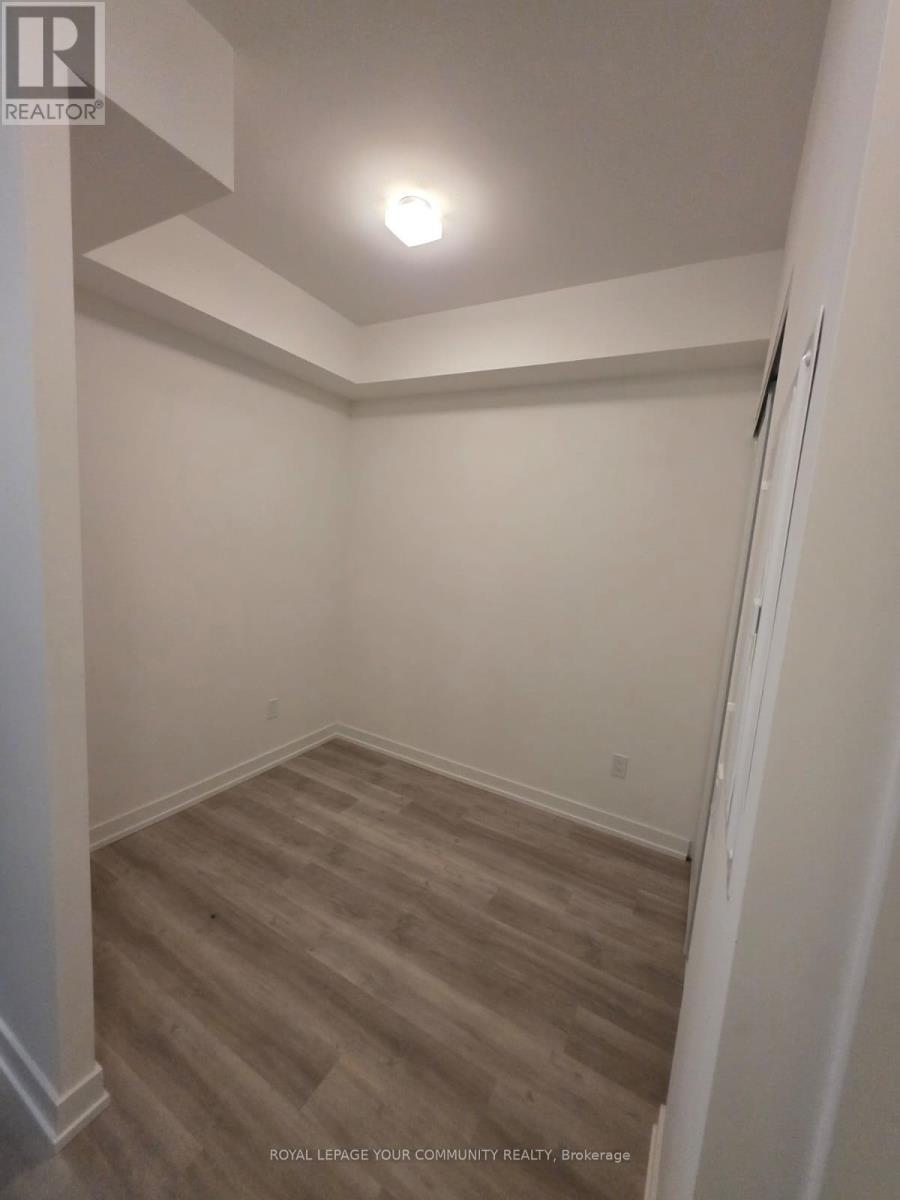1020 - 28 Eastern Avenue Toronto, Ontario M5A 1H5
$2,200 Monthly
Welcome to urban living at its finest! This brand new ,bright and spacious 1-bedroom + den suite offers the perfect blend of style, comfort, and functionality in the heart of Toronto.The open-concept layout features floor-to-ceiling windows, modern finishes, and a sleek kitchen with stainless steel appliances and stone countertops. The versatile den is ideal for a home office, guest room, or creative studio. Enjoy stunning city views from your private balcony.Building amenities include a fitness centre, 24-hour concierge, party room. Located steps to transit, shops, dining, and entertainment. Ideal for professionals. (id:62681)
Property Details
| MLS® Number | C12181294 |
| Property Type | Single Family |
| Neigbourhood | Toronto Centre |
| Community Name | Moss Park |
| Community Features | Pet Restrictions |
| Features | Balcony |
| View Type | City View |
Building
| Bathroom Total | 1 |
| Bedrooms Above Ground | 1 |
| Bedrooms Below Ground | 1 |
| Bedrooms Total | 2 |
| Age | New Building |
| Amenities | Security/concierge, Exercise Centre |
| Appliances | All |
| Cooling Type | Central Air Conditioning |
| Exterior Finish | Brick |
| Flooring Type | Laminate |
| Heating Fuel | Natural Gas |
| Heating Type | Forced Air |
| Size Interior | 500 - 599 Ft2 |
| Type | Apartment |
Parking
| No Garage |
Land
| Acreage | No |
Rooms
| Level | Type | Length | Width | Dimensions |
|---|---|---|---|---|
| Flat | Kitchen | 4.57 m | 2.86 m | 4.57 m x 2.86 m |
| Flat | Dining Room | 3.5 m | 2.2 m | 3.5 m x 2.2 m |
| Flat | Living Room | 2.3 m | 2.3 m | 2.3 m x 2.3 m |
| Flat | Den | 1.85 m | 2.16 m | 1.85 m x 2.16 m |
| Flat | Primary Bedroom | 2.85 m | 3.66 m | 2.85 m x 3.66 m |
https://www.realtor.ca/real-estate/28384268/1020-28-eastern-avenue-toronto-moss-park-moss-park
Contact Us
Contact us for more information
Sumit Chhabra
Salesperson
8854 Yonge Street
Richmond Hill, Ontario L4C 0T4

















