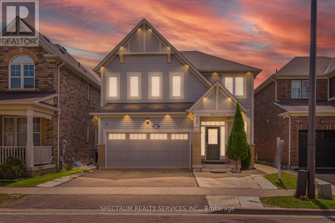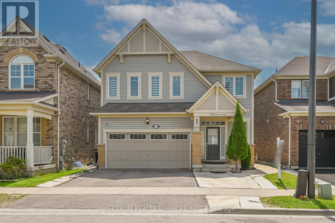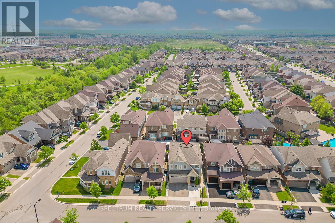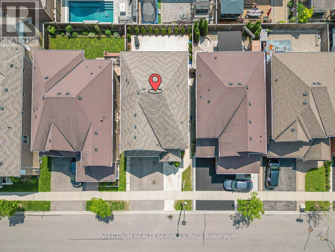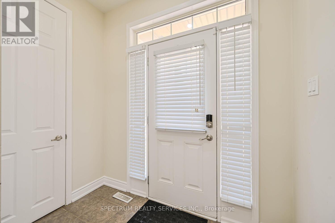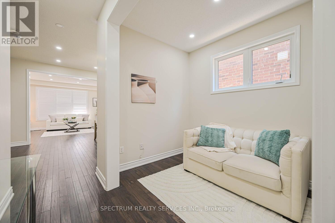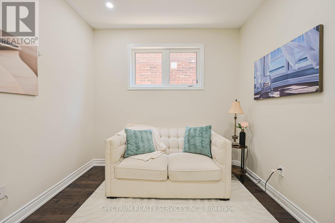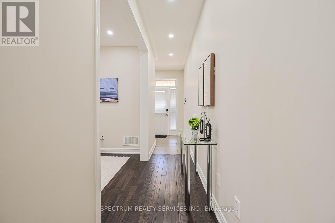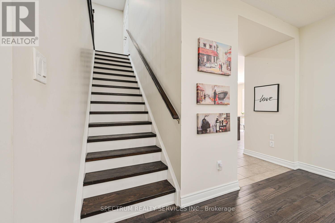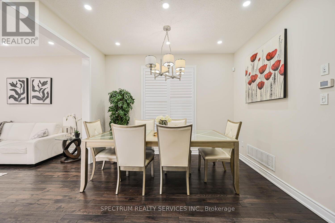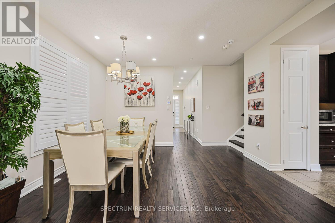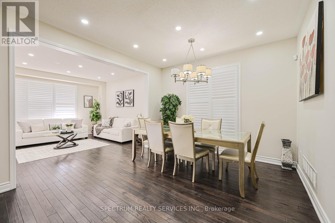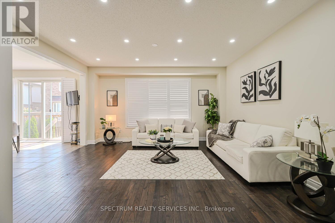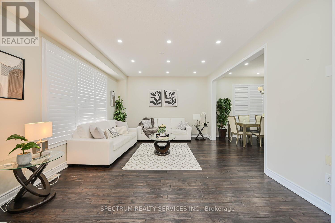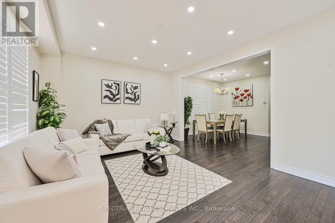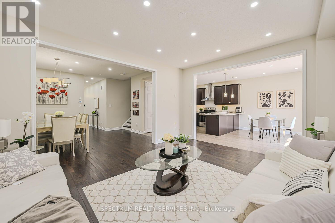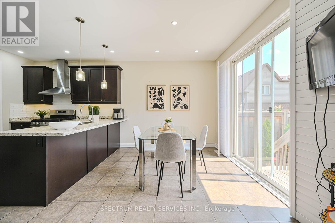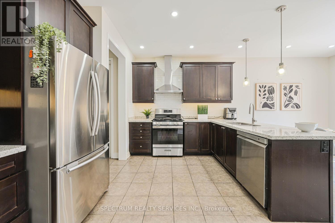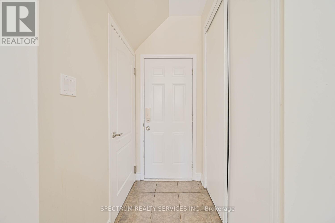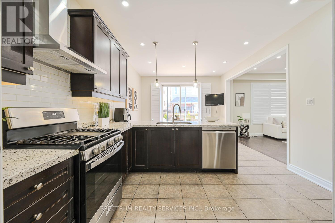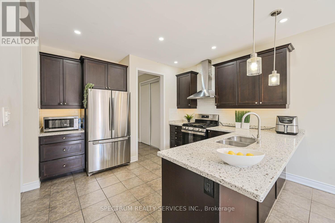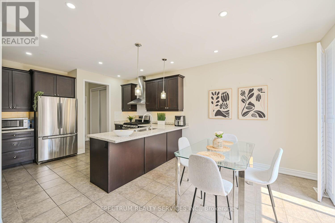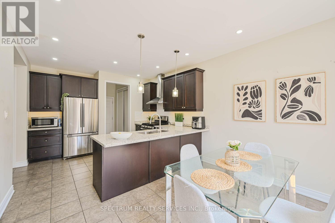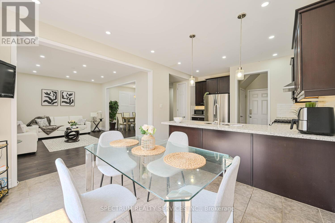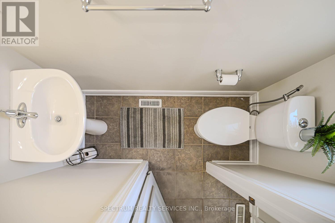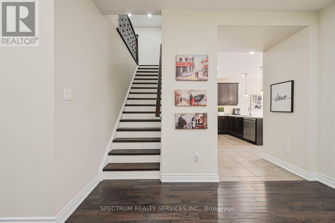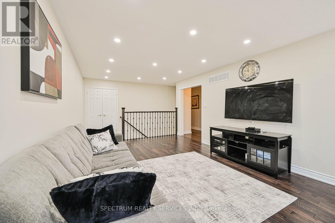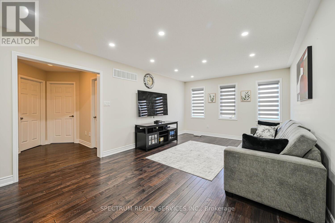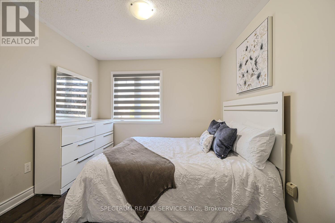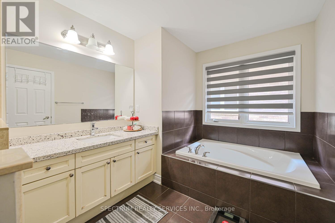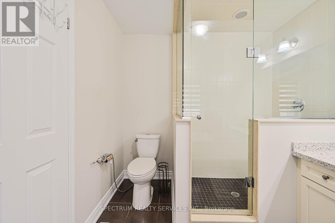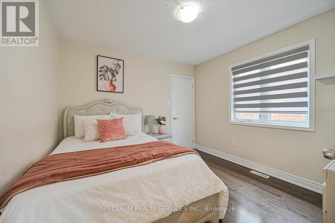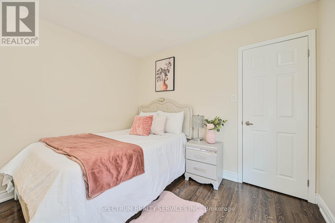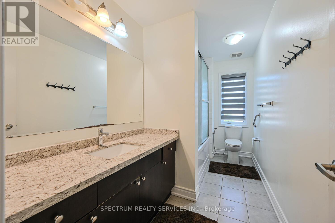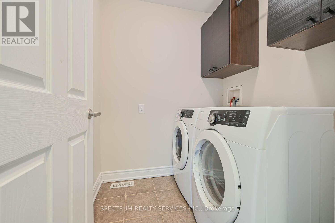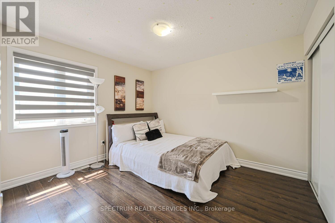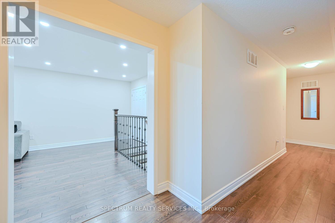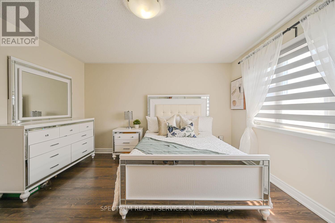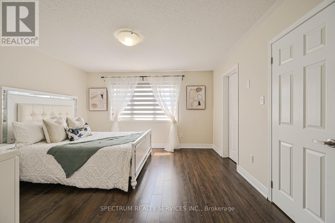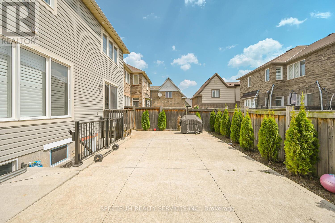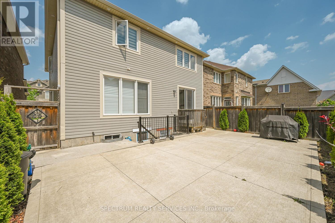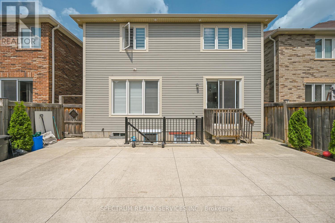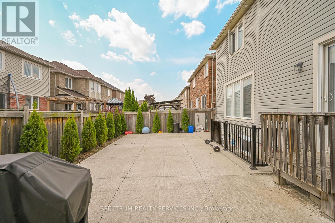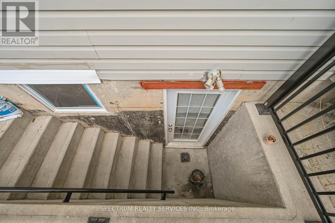550 Lear Gate Milton, Ontario L9T 8K1
$1,275,000
Stunning and fully upgraded 4+2 bed, 4 bath detached home in Milton's Willmott neighborhood with a legal 2-bedroom basement apartment (rented at $1850/month) with walk-up separate entrance-ideal for rental income or extended family living! Features include gleaming hardwood floors, 30+ interior pot lights, including exterior pot lights all around the house, 9-foot ceilings on the main floor, California shutters throughout, and stylish lighting. The main floor den is perfect for a home office, while the second-floor family room can serve as a 5th bedroom. The upgraded kitchen offers quartz counters, refaced cabinets, stainless steel appliances, and a walkout to a private backyard deck. Landscaped yard includes patterned concrete and a side stone walkway. The primary suite boasts a walk-in closet with Closet system and 4-pc ensuite. Located steps from top-rated schools, Milton Sports Centre, Sobeys Plaza, hospital, parks, splash pad, and more. Room for 5-car parking! (id:62681)
Property Details
| MLS® Number | W12202050 |
| Property Type | Single Family |
| Community Name | 1038 - WI Willmott |
| Parking Space Total | 5 |
Building
| Bathroom Total | 4 |
| Bedrooms Above Ground | 4 |
| Bedrooms Below Ground | 2 |
| Bedrooms Total | 6 |
| Appliances | Central Vacuum, Window Coverings |
| Basement Features | Separate Entrance, Walk-up |
| Basement Type | N/a |
| Construction Style Attachment | Detached |
| Cooling Type | Central Air Conditioning |
| Exterior Finish | Brick, Vinyl Siding |
| Flooring Type | Tile, Laminate, Hardwood |
| Foundation Type | Concrete |
| Half Bath Total | 1 |
| Heating Fuel | Natural Gas |
| Heating Type | Forced Air |
| Stories Total | 2 |
| Size Interior | 2,000 - 2,500 Ft2 |
| Type | House |
| Utility Water | Municipal Water |
Parking
| Garage |
Land
| Acreage | No |
| Sewer | Sanitary Sewer |
| Size Depth | 88 Ft ,8 In |
| Size Frontage | 36 Ft ,2 In |
| Size Irregular | 36.2 X 88.7 Ft |
| Size Total Text | 36.2 X 88.7 Ft |
Rooms
| Level | Type | Length | Width | Dimensions |
|---|---|---|---|---|
| Second Level | Bedroom | 4.06 m | 3.99 m | 4.06 m x 3.99 m |
| Second Level | Bedroom 2 | 3.4 m | 3.05 m | 3.4 m x 3.05 m |
| Second Level | Bedroom 3 | 3.18 m | 3.18 m | 3.18 m x 3.18 m |
| Second Level | Bedroom 4 | 3.56 m | 3.18 m | 3.56 m x 3.18 m |
| Second Level | Family Room | 5.64 m | 3.76 m | 5.64 m x 3.76 m |
| Basement | Bedroom 5 | Measurements not available | ||
| Basement | Bedroom | Measurements not available | ||
| Basement | Kitchen | Measurements not available | ||
| Main Level | Kitchen | 5.72 m | 3.84 m | 5.72 m x 3.84 m |
| Main Level | Den | 2.9 m | 2.11 m | 2.9 m x 2.11 m |
| Main Level | Dining Room | 4.09 m | 3.56 m | 4.09 m x 3.56 m |
| Main Level | Living Room | 4.98 m | 3.96 m | 4.98 m x 3.96 m |
https://www.realtor.ca/real-estate/28428857/550-lear-gate-milton-wi-willmott-1038-wi-willmott
Contact Us
Contact us for more information

Nik Thakkar
Broker
www.nikthakkar.com/
https://www.facebook.com/SaveMoreGrowMore
https://twitter.com/callnik247
https://ca.linkedin.com/in/niknirajthakkar
8400 Jane St., Unit 9
Concord, Ontario L4K 4L8
(416) 736-6500
(416) 736-9766
www.spectrumrealtyservices.com/


