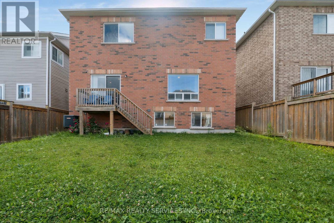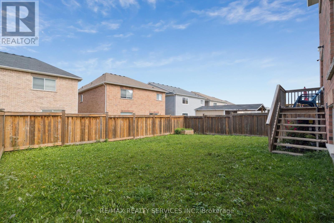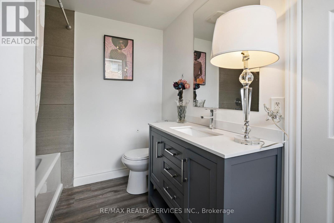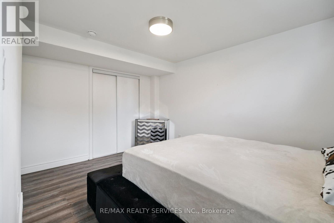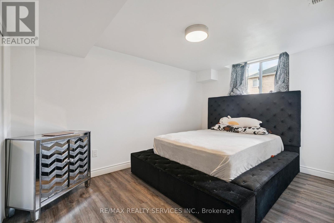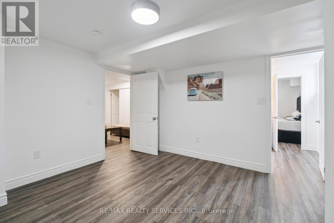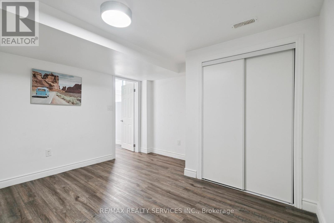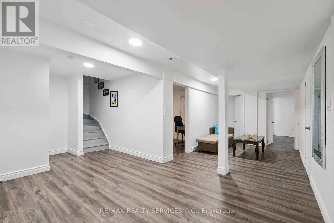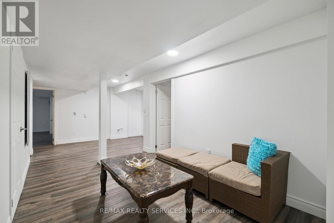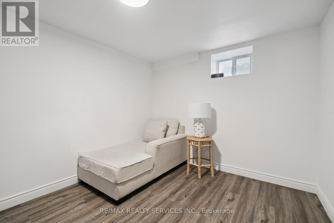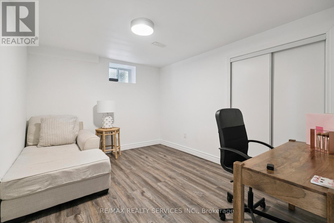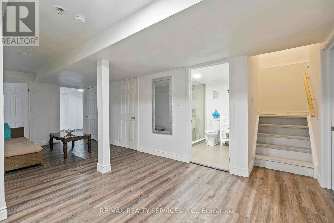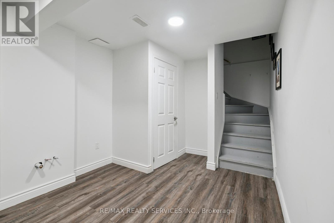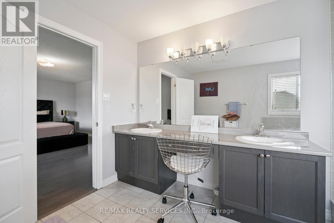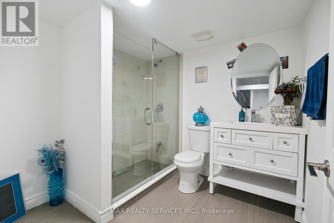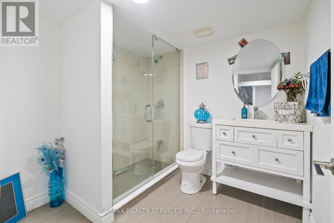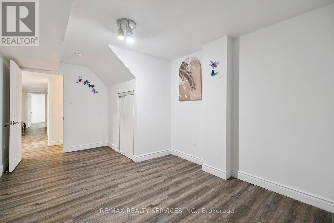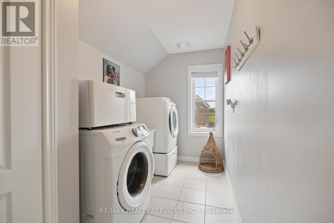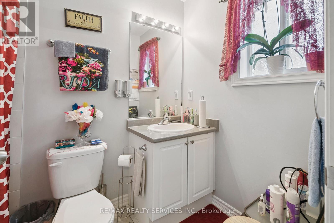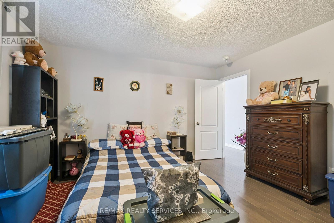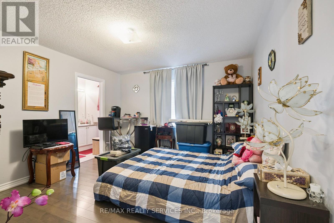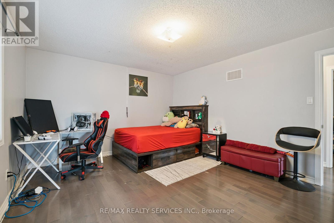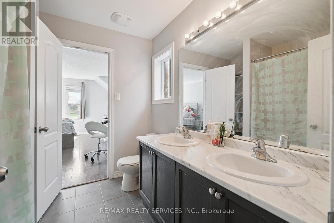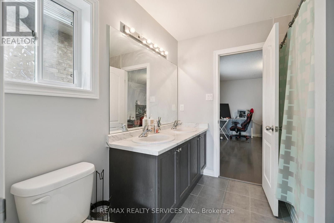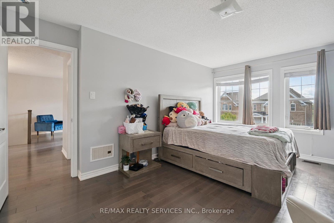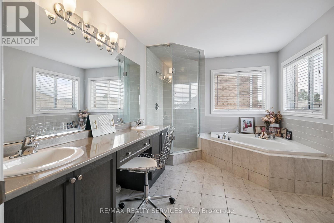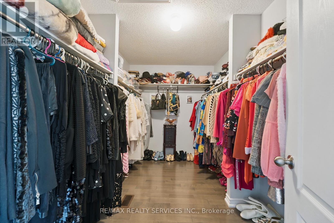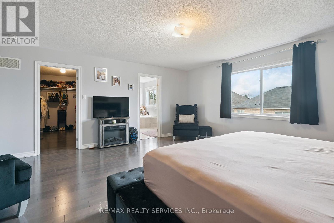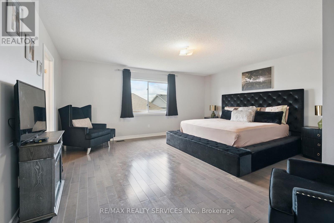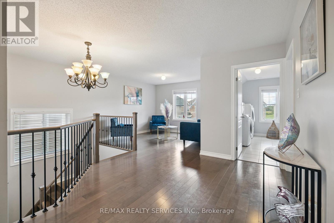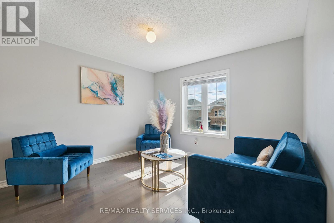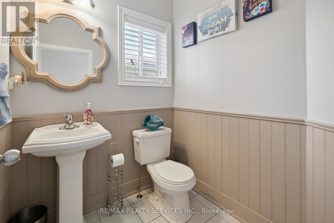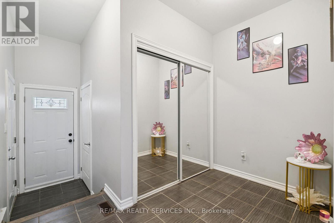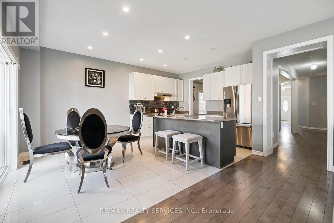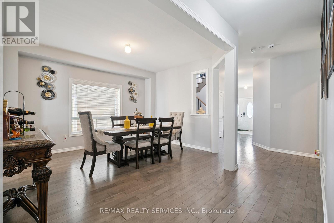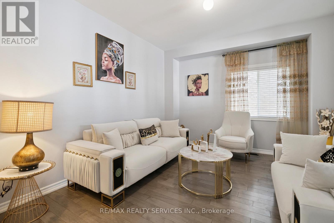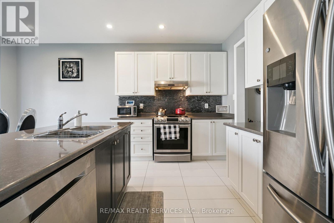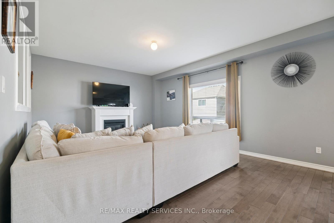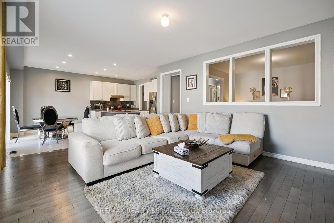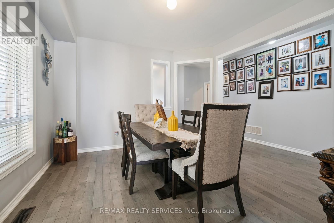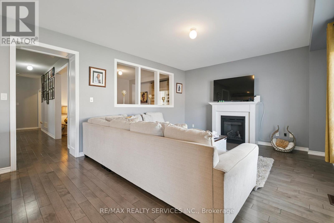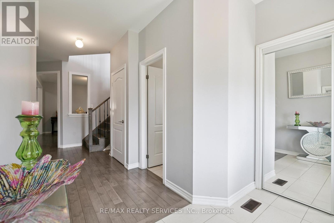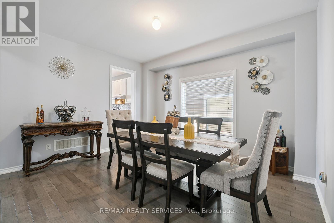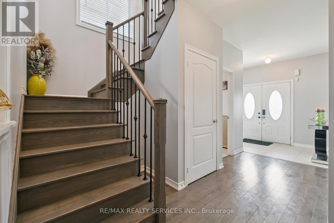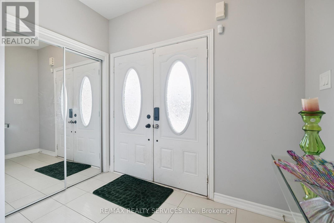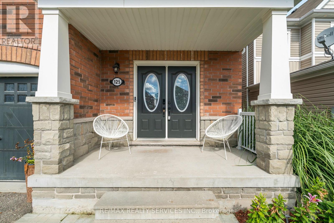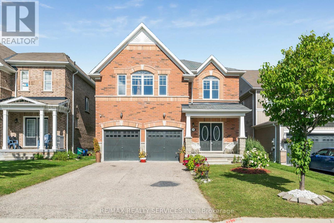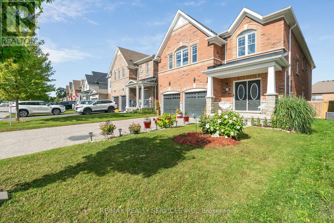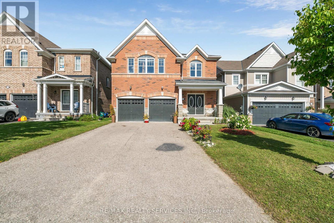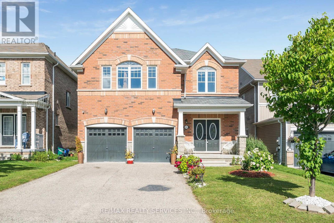125 Morden Drive Shelburne, Ontario L9V 3S4
$899,000
This is a very well maintained and well kept beautiful 4 bedroom fully detached home with 4 bedrooms, two separate entrance to basement which is complete with a separate bedrooms, rough in kitchen in basement. The center island offers the perfect spot to pull up a stool to enjoy breakfasts on those busy morning, along with space for an everyday dining area overlooking the backyard. Up the hardwood staircase, four generously sized bedrooms await, each offering a peaceful retreat for rest and rejuvenation! Backyard is a canvas for your family's adventures whether it's summer barbecues, children's playtime, or simply enjoying a quiet evening under the stars. Four bedrooms in the basement can accommodate kids and visitors. (id:62681)
Property Details
| MLS® Number | X12458893 |
| Property Type | Single Family |
| Community Name | Shelburne |
| Amenities Near By | Park, Schools |
| Equipment Type | Water Heater |
| Features | Flat Site, Carpet Free |
| Parking Space Total | 6 |
| Rental Equipment Type | Water Heater |
| Structure | Patio(s) |
| View Type | View |
Building
| Bathroom Total | 4 |
| Bedrooms Above Ground | 4 |
| Bedrooms Below Ground | 4 |
| Bedrooms Total | 8 |
| Age | 6 To 15 Years |
| Amenities | Fireplace(s) |
| Appliances | Water Heater |
| Basement Development | Finished |
| Basement Features | Separate Entrance |
| Basement Type | N/a (finished) |
| Construction Style Attachment | Detached |
| Cooling Type | Central Air Conditioning |
| Exterior Finish | Brick |
| Fireplace Present | Yes |
| Flooring Type | Hardwood |
| Foundation Type | Concrete |
| Half Bath Total | 1 |
| Heating Fuel | Electric |
| Heating Type | Forced Air |
| Stories Total | 2 |
| Size Interior | 3,000 - 3,500 Ft2 |
| Type | House |
| Utility Water | Municipal Water |
Parking
| Attached Garage | |
| Garage |
Land
| Acreage | No |
| Fence Type | Fenced Yard |
| Land Amenities | Park, Schools |
| Size Depth | 110 Ft |
| Size Frontage | 40 Ft ,1 In |
| Size Irregular | 40.1 X 110 Ft |
| Size Total Text | 40.1 X 110 Ft |
Rooms
| Level | Type | Length | Width | Dimensions |
|---|---|---|---|---|
| Second Level | Bathroom | 2.6 m | 2.3 m | 2.6 m x 2.3 m |
| Second Level | Bedroom 4 | 4.3 m | 3.7 m | 4.3 m x 3.7 m |
| Second Level | Primary Bedroom | 5.5 m | 5.3 m | 5.5 m x 5.3 m |
| Second Level | Bathroom | 4.2 m | 2.8 m | 4.2 m x 2.8 m |
| Second Level | Bedroom 2 | 3.9 m | 4.9 m | 3.9 m x 4.9 m |
| Second Level | Bedroom 3 | 3.9 m | 4.5 m | 3.9 m x 4.5 m |
| Main Level | Kitchen | 12.46 m | 5.65 m | 12.46 m x 5.65 m |
| Main Level | Dining Room | 5.3 m | 4.2 m | 5.3 m x 4.2 m |
| Main Level | Den | 4.2 m | 3.5 m | 4.2 m x 3.5 m |
| Main Level | Bathroom | 1.7 m | 1.6 m | 1.7 m x 1.6 m |
| Main Level | Living Room | 5.65 m | 4.3 m | 5.65 m x 4.3 m |
| Other | Mud Room | 4 m | 3 m | 4 m x 3 m |
https://www.realtor.ca/real-estate/28982044/125-morden-drive-shelburne-shelburne
Contact Us
Contact us for more information

Parth Kadekar
Broker
pkrealty.ca/
https://www.facebook.com/parth.kadekar
295 Queen Street East
Brampton, Ontario L6W 3R1


