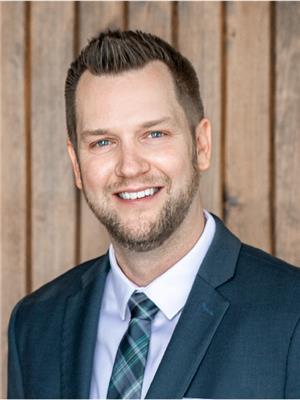1042 Cameron Street Innisfil, Ontario L0L 1C0
$550,000
Top 5 Reasons You Will Love This Home: 1) Updated home featuring newer flooring throughout the main level and set on a desirable corner lot in an uncrowded neighbourhood compared to new subdivisions, offering both comfort and space 2) Prime location within walking distance to Lake Simcoe Marine, Belle Ewart Park, and convenient lake access, perfect for outdoor enthusiasts 3) Set on an impressive 165' deep lot with no rear neighbours, delivering ultimate privacy, surrounded by mature trees for a serene natural setting 4) Bright and airy sunroom filled with natural light, providing the perfect space to unwind while enjoying peaceful backyard views, this home and lot offer incredible potential for future possibilities 5) Ideal for commuters, just a 15 minute drive to the South Barrie GO Station and a little over an hour to Toronto. 1,412 above grade sq.ft. Visit our website for more detailed information. (id:62681)
Property Details
| MLS® Number | N12298190 |
| Property Type | Single Family |
| Community Name | Rural Innisfil |
| Amenities Near By | Beach, Golf Nearby, Marina, Park |
| Parking Space Total | 10 |
| Structure | Deck, Shed |
Building
| Bathroom Total | 1 |
| Bedrooms Above Ground | 2 |
| Bedrooms Total | 2 |
| Age | 51 To 99 Years |
| Amenities | Fireplace(s) |
| Appliances | Dishwasher, Dryer, Water Heater, Microwave, Stove, Washer, Refrigerator |
| Architectural Style | Bungalow |
| Basement Development | Unfinished |
| Basement Type | Crawl Space (unfinished) |
| Construction Style Attachment | Detached |
| Exterior Finish | Vinyl Siding |
| Fireplace Present | Yes |
| Fireplace Total | 1 |
| Flooring Type | Ceramic, Vinyl |
| Foundation Type | Block |
| Heating Fuel | Natural Gas |
| Heating Type | Other |
| Stories Total | 1 |
| Size Interior | 1,100 - 1,500 Ft2 |
| Type | House |
| Utility Water | Drilled Well |
Parking
| No Garage |
Land
| Acreage | No |
| Land Amenities | Beach, Golf Nearby, Marina, Park |
| Sewer | Sanitary Sewer |
| Size Depth | 165 Ft |
| Size Frontage | 66 Ft |
| Size Irregular | 66 X 165 Ft |
| Size Total Text | 66 X 165 Ft|under 1/2 Acre |
| Surface Water | Lake/pond |
| Zoning Description | R1 |
Rooms
| Level | Type | Length | Width | Dimensions |
|---|---|---|---|---|
| Main Level | Kitchen | 4.07 m | 2.77 m | 4.07 m x 2.77 m |
| Main Level | Dining Room | 4.09 m | 3.15 m | 4.09 m x 3.15 m |
| Main Level | Living Room | 5.53 m | 5.06 m | 5.53 m x 5.06 m |
| Main Level | Sunroom | 6.61 m | 3.49 m | 6.61 m x 3.49 m |
| Main Level | Primary Bedroom | 4 m | 3.28 m | 4 m x 3.28 m |
| Main Level | Bedroom | 4.15 m | 3.11 m | 4.15 m x 3.11 m |
| Main Level | Laundry Room | 2.56 m | 2.18 m | 2.56 m x 2.18 m |
https://www.realtor.ca/real-estate/28634039/1042-cameron-street-innisfil-rural-innisfil
Contact Us
Contact us for more information

Mark Faris
Broker
443 Bayview Drive
Barrie, Ontario L4N 8Y2

John Facey-Crowther
Salesperson
443 Bayview Drive
Barrie, Ontario L4N 8Y2


























