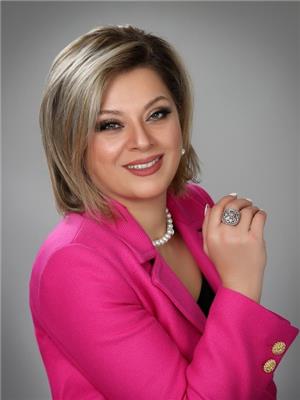17 Petrolia Court Richmond Hill, Ontario L4C 0C2
$10,000 Monthly
Detached Custom Built 5bdrm w/7washroom w/an impressive 7200 sf of living space on a generous 10232 sf lot, offers 10 ft ceiling on the main & 9ft on the 2nd floor. Experience refined elegance kitchen adorned with natural stone countertops, integrated appliances, a generous island, and a butler area boasting a wine fridge. The 9ft ceiling basement offers Nany's room w/4 piece ensuite, theater room, gym w/4piece ensuite, office & glass wine cellar. This exclusive neighborhood is renowned for its prestigious reputation and sophisticated ambiance. The expansive lot offers privacy, tranquility, and the opportunity to incorporate lavish outdoor features such as a pristine garden and a serene outdoor entertainment area. South Richvale's prime location ensures proximity to elite schools, upscale shopping destinations, fine dining establishments, ravines and convenient access to major transportation routes. The house is furnished. (id:62681)
Property Details
| MLS® Number | N12294847 |
| Property Type | Single Family |
| Community Name | South Richvale |
| Amenities Near By | Park, Schools, Public Transit, Hospital |
| Features | Carpet Free, Gazebo |
| Parking Space Total | 10 |
Building
| Bathroom Total | 7 |
| Bedrooms Above Ground | 5 |
| Bedrooms Below Ground | 2 |
| Bedrooms Total | 7 |
| Age | 6 To 15 Years |
| Appliances | Garage Door Opener Remote(s) |
| Basement Development | Finished |
| Basement Features | Apartment In Basement, Walk Out |
| Basement Type | N/a (finished) |
| Construction Style Attachment | Detached |
| Cooling Type | Central Air Conditioning |
| Exterior Finish | Stone, Brick |
| Fireplace Present | Yes |
| Flooring Type | Hardwood |
| Foundation Type | Concrete |
| Heating Fuel | Natural Gas |
| Heating Type | Forced Air |
| Stories Total | 2 |
| Size Interior | 5,000 - 100,000 Ft2 |
| Type | House |
| Utility Water | Municipal Water |
Parking
| Garage |
Land
| Acreage | No |
| Fence Type | Fully Fenced |
| Land Amenities | Park, Schools, Public Transit, Hospital |
| Sewer | Sanitary Sewer |
| Size Depth | 176 Ft |
| Size Frontage | 46 Ft ,3 In |
| Size Irregular | 46.3 X 176 Ft ; Huge Pie Shape, (10,236 Ft ) Per Geoware |
| Size Total Text | 46.3 X 176 Ft ; Huge Pie Shape, (10,236 Ft ) Per Geoware |
Rooms
| Level | Type | Length | Width | Dimensions |
|---|---|---|---|---|
| Second Level | Bedroom 5 | 4.75 m | 3.96 m | 4.75 m x 3.96 m |
| Second Level | Primary Bedroom | 6.27 m | 4.87 m | 6.27 m x 4.87 m |
| Second Level | Bedroom 2 | 3.84 m | 4.75 m | 3.84 m x 4.75 m |
| Second Level | Bedroom 3 | 5.51 m | 4.32 m | 5.51 m x 4.32 m |
| Second Level | Bedroom 4 | 3.84 m | 4.26 m | 3.84 m x 4.26 m |
| Basement | Recreational, Games Room | Measurements not available | ||
| Main Level | Family Room | 6.9 m | 4.87 m | 6.9 m x 4.87 m |
| Main Level | Living Room | 3.84 m | 5.21 m | 3.84 m x 5.21 m |
| Main Level | Dining Room | 5.79 m | 3.96 m | 5.79 m x 3.96 m |
| Main Level | Kitchen | 4.45 m | 4.75 m | 4.45 m x 4.75 m |
| Main Level | Eating Area | 4.26 m | 5.48 m | 4.26 m x 5.48 m |
| Main Level | Library | 3.65 m | 4.75 m | 3.65 m x 4.75 m |
Utilities
| Electricity | Available |
| Sewer | Available |
Contact Us
Contact us for more information

Neda Saadati
Salesperson
https://www.facebook.com/neda.saadati.39
9555 Yonge St #201-13
Richmond Hill, Ontario L4C 9M5

Afi Asghari
Broker of Record
(416) 999-9592
www.sellwithus.com/
https://www.facebook.com/SellWithUsTeam
https://twitter.com/SellWithUsVoice
https://www.linkedin.com/pub/afsaneh-asghari/27/204/92a
9555 Yonge St #201-13
Richmond Hill, Ontario L4C 9M5













































