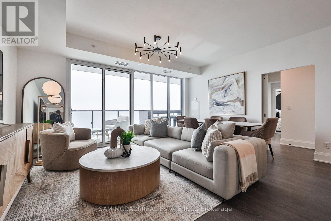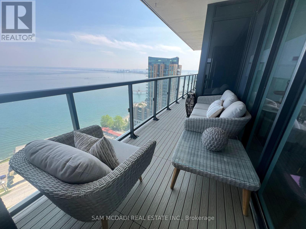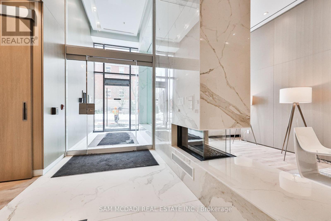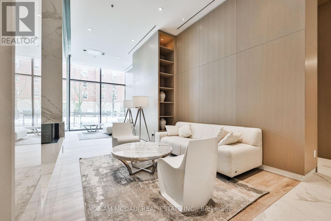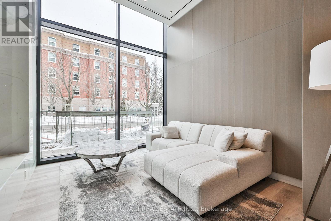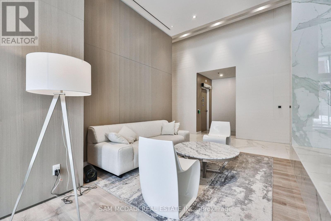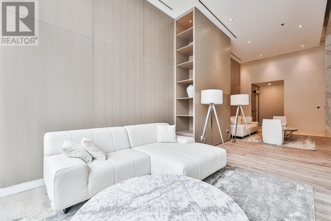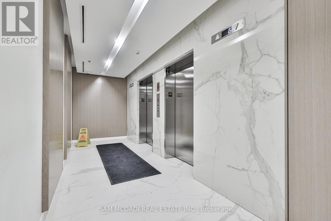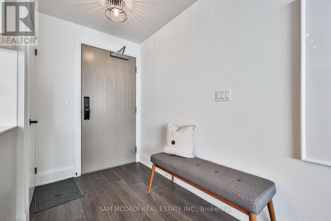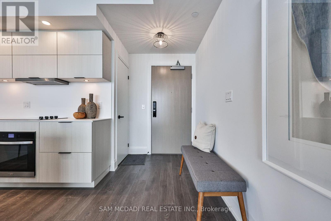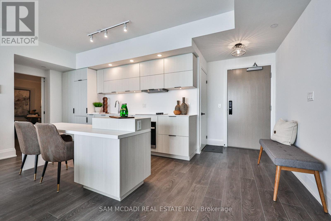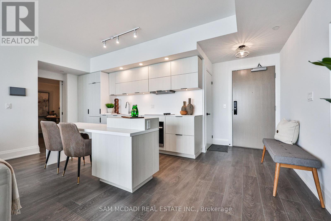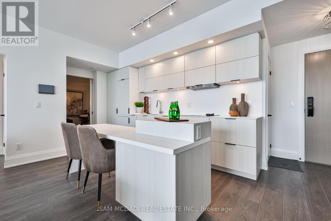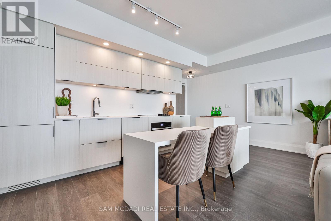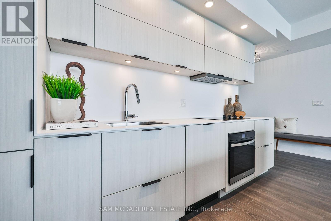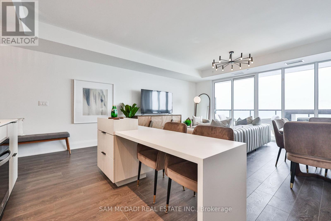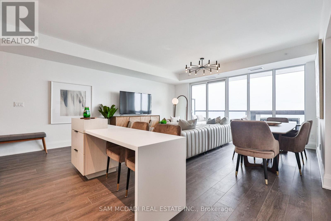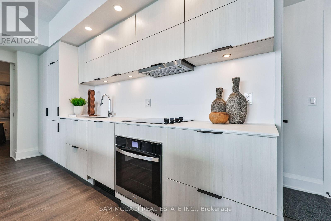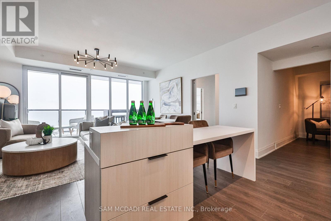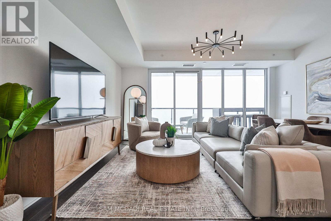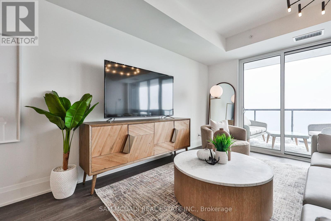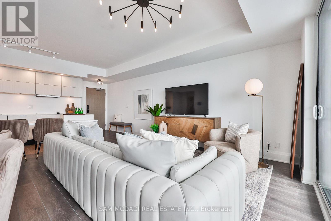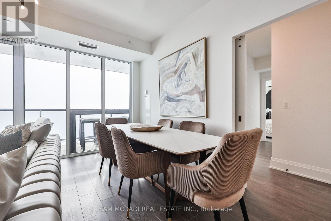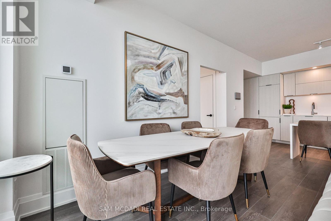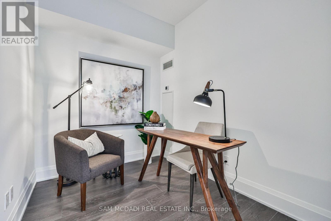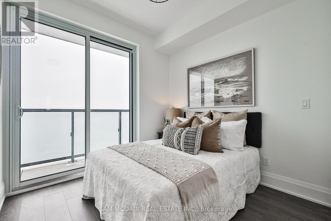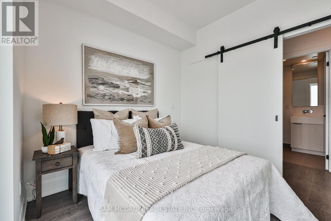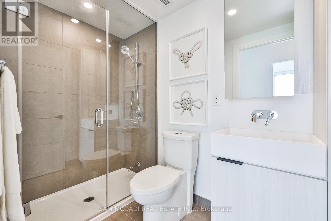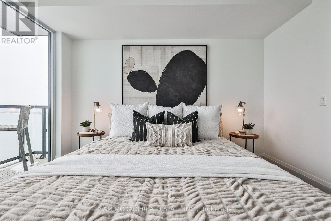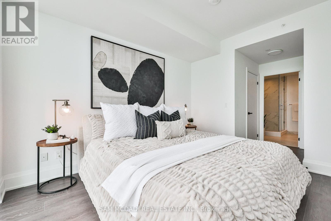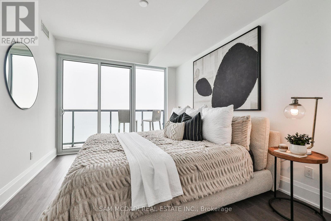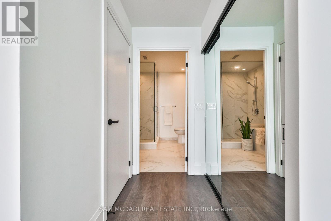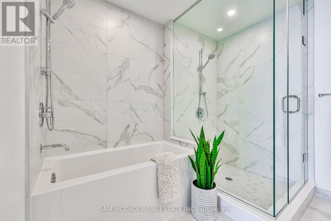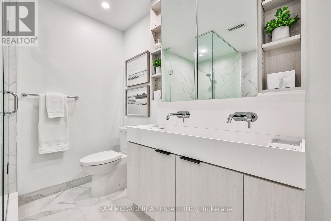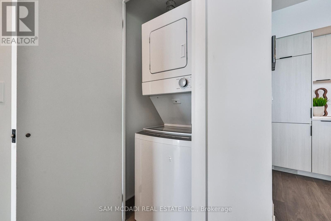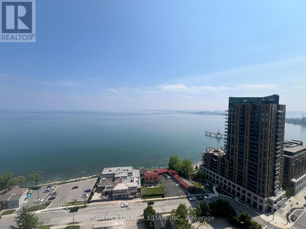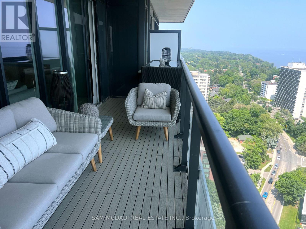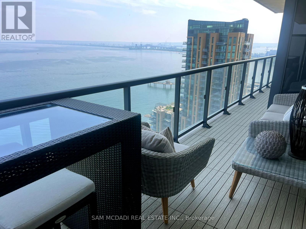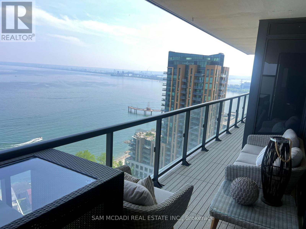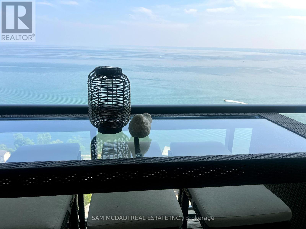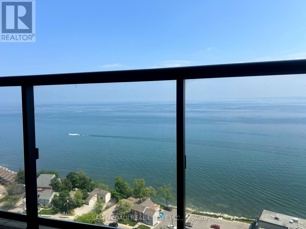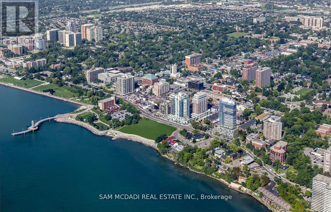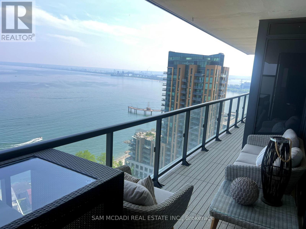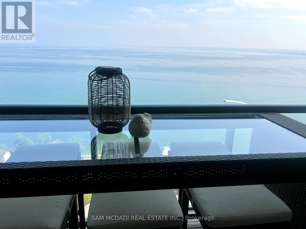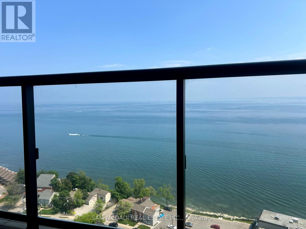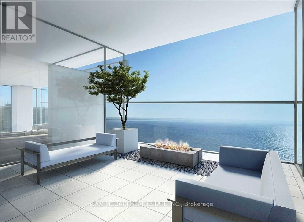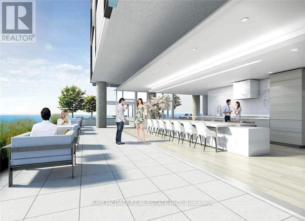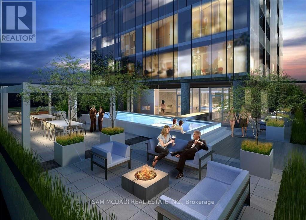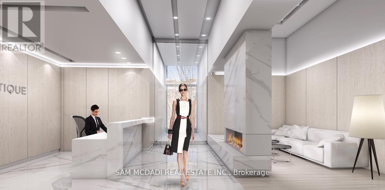2204 - 370 Martha Street Burlington, Ontario L7R 0G9
$1,599,000Maintenance, Insurance, Parking, Common Area Maintenance
$926.45 Monthly
Maintenance, Insurance, Parking, Common Area Maintenance
$926.45 MonthlyDiscover urban luxury at its finest with this exceptional unit at 370 Martha St, Burlington. Nestled in the heart of Burlington's Downtown Waterfront, this 2-bed + den, 2-full bath residence offers a prime location with breathtaking views, plus 1 locker and 1 parking spot. Step into a world of sophistication with 9 foot ceilings and floor-to-ceiling windows, flooding the space with natural light. This rare premier unit (one of only 2 units), which was reserved for the developer's own family and friends, has a 42 foot wide continuous terrace facing the lake which is accessible from both bedrooms AND the open concept living & dining space. Primary Suite includes a spacious walk in closet. This rare premium unit Boasts unobstructed views of the lake, creating an ambiance of tranquility and exclusivity. 1351 square feet (1089 sq. Feet plus 262 sq ft balcony), the largest balcony directly facing lake in the entire building. 4th floor offers Outdoor dining, Fire pit lounge, outdoor swimming pool, indoor outdoor bar, indoor/outdoor yoga studio and fully equipped fitness centre. Walking distance to great restaurants, shopping, Spencer Smith Park and much more! Downtown living at its best! (id:62681)
Property Details
| MLS® Number | W12227827 |
| Property Type | Single Family |
| Community Name | Brant |
| Community Features | Pet Restrictions |
| Features | Balcony |
| Parking Space Total | 1 |
| View Type | Lake View, View Of Water |
Building
| Bathroom Total | 2 |
| Bedrooms Above Ground | 2 |
| Bedrooms Below Ground | 1 |
| Bedrooms Total | 3 |
| Amenities | Storage - Locker |
| Appliances | Cooktop, Dishwasher, Dryer, Stove, Washer, Refrigerator |
| Cooling Type | Central Air Conditioning |
| Exterior Finish | Steel |
| Flooring Type | Laminate |
| Size Interior | 1,200 - 1,399 Ft2 |
| Type | Apartment |
Parking
| Underground | |
| Garage |
Land
| Acreage | No |
Rooms
| Level | Type | Length | Width | Dimensions |
|---|---|---|---|---|
| Main Level | Kitchen | 4.28 m | 2.2 m | 4.28 m x 2.2 m |
| Main Level | Great Room | 5.16 m | 7.58 m | 5.16 m x 7.58 m |
| Main Level | Primary Bedroom | 3.14 m | 5.5 m | 3.14 m x 5.5 m |
| Main Level | Bedroom 2 | 2.72 m | 2.66 m | 2.72 m x 2.66 m |
| Main Level | Den | 2.8 m | 2.2 m | 2.8 m x 2.2 m |
https://www.realtor.ca/real-estate/28483543/2204-370-martha-street-burlington-brant-brant
Contact Us
Contact us for more information

Tom Gusic
Salesperson
110 - 5805 Whittle Rd
Mississauga, Ontario L4Z 2J1


