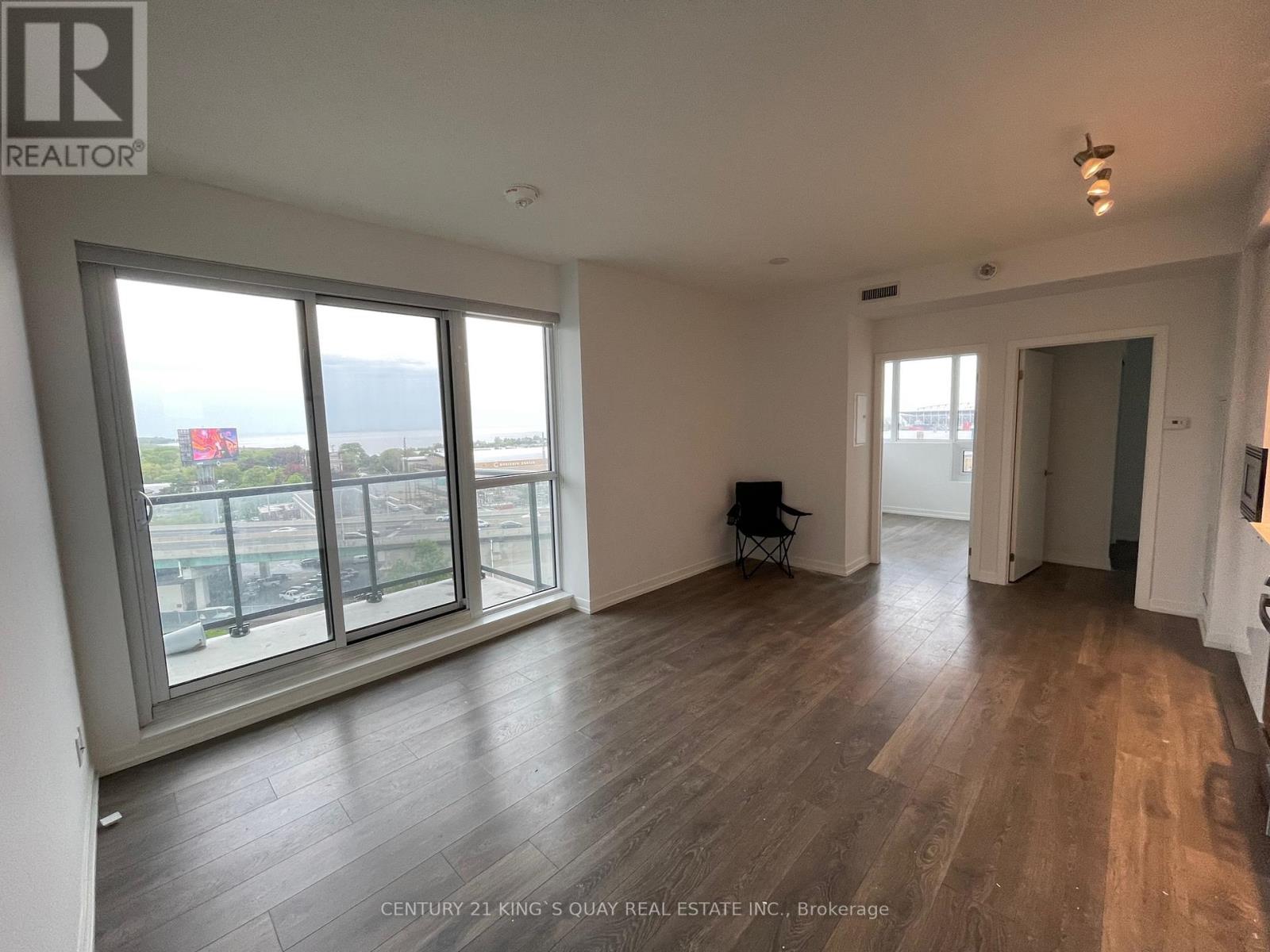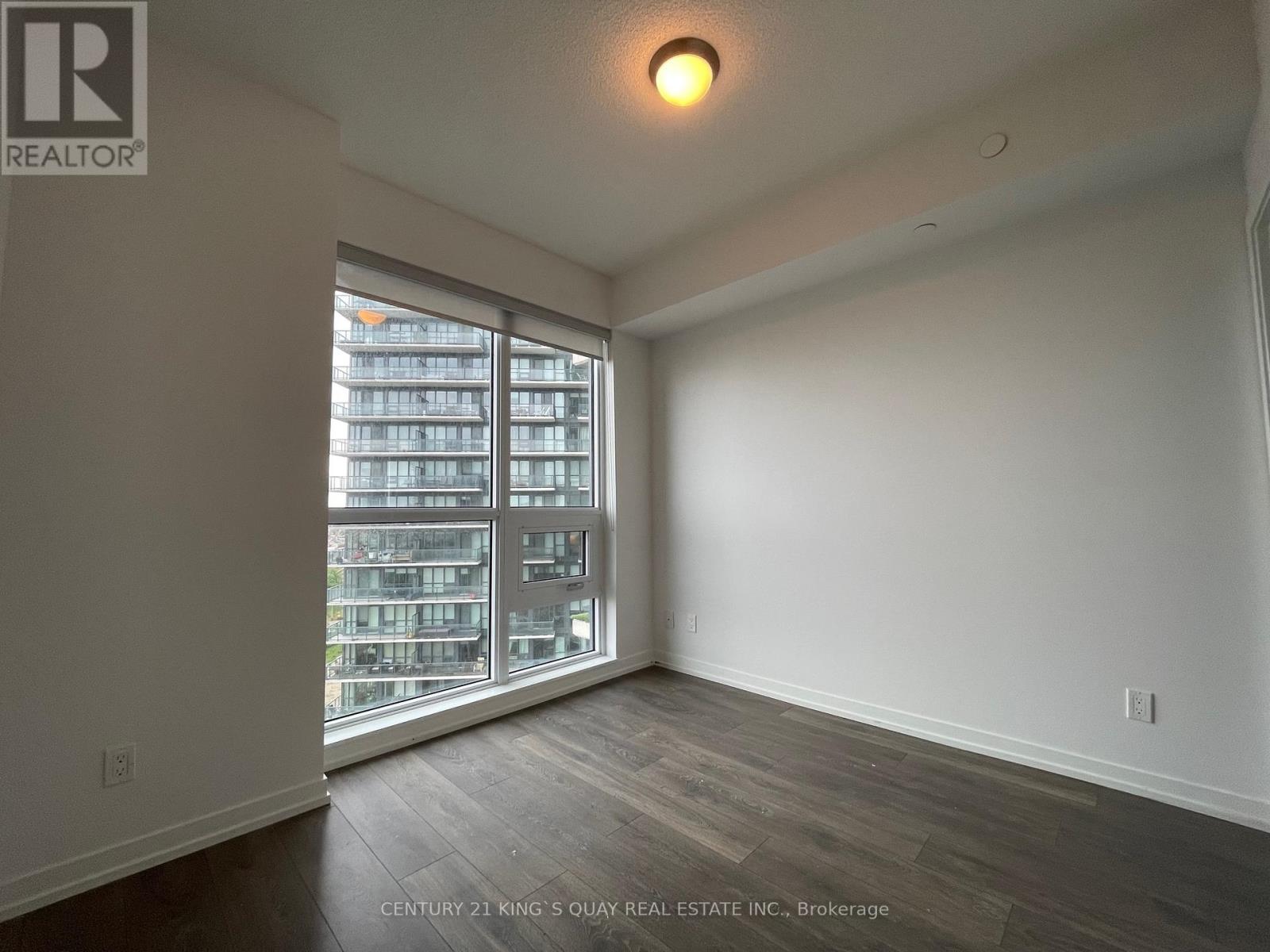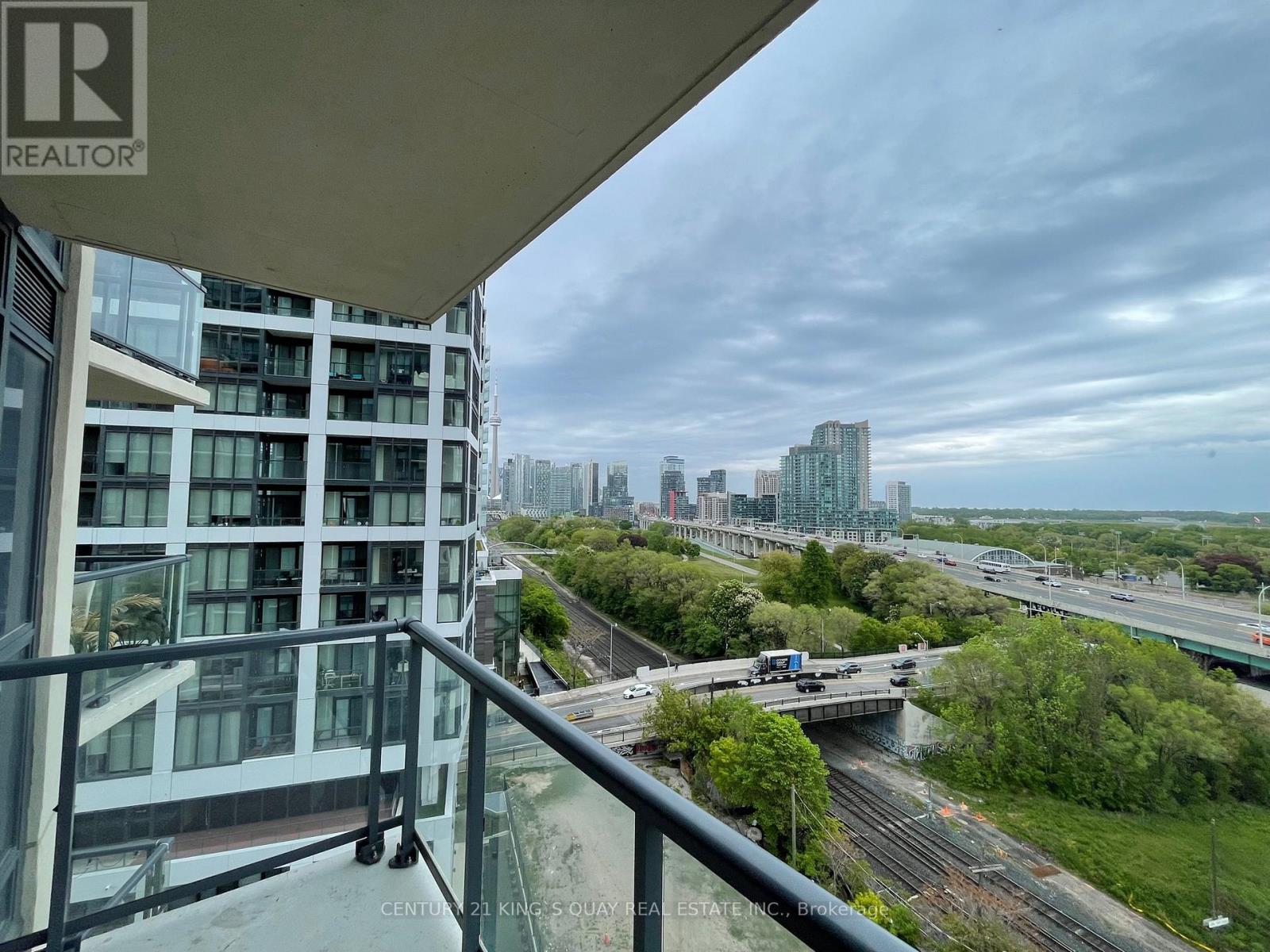1003 - 49 East Liberty Street Toronto, Ontario M6K 0B2
4 Bedroom
2 Bathroom
800 - 899 ft2
Indoor Pool
Central Air Conditioning
Forced Air
$4,000 Monthly
Beautiful 3+1 Br Corner Unit At 49 East Liberty. An Open Concept Layout With 836 Sqft + Balcony With Lake View, Combined Dining And Living Area. Modern Design Kitchen, Premium Laminate Floors. Lake View From All The Bedrooms. Huge Master With Ensuite. Easy Access To All Daily Needs/Entertainment For Work & Enjoyment Within Vibrant/Trendy Liberty Village Community. Steps Away From TTC, Go Train& Close Access To Qew/Gardiner. (id:62681)
Property Details
| MLS® Number | C12159348 |
| Property Type | Single Family |
| Community Name | Niagara |
| Community Features | Pet Restrictions |
| Features | Balcony |
| Parking Space Total | 1 |
| Pool Type | Indoor Pool |
Building
| Bathroom Total | 2 |
| Bedrooms Above Ground | 3 |
| Bedrooms Below Ground | 1 |
| Bedrooms Total | 4 |
| Age | 0 To 5 Years |
| Amenities | Security/concierge, Exercise Centre, Visitor Parking, Storage - Locker |
| Appliances | Dishwasher, Dryer, Microwave, Stove, Washer, Window Coverings, Refrigerator |
| Cooling Type | Central Air Conditioning |
| Exterior Finish | Concrete |
| Flooring Type | Laminate, Ceramic |
| Heating Fuel | Natural Gas |
| Heating Type | Forced Air |
| Size Interior | 800 - 899 Ft2 |
| Type | Apartment |
Parking
| Underground | |
| Garage |
Land
| Acreage | No |
Rooms
| Level | Type | Length | Width | Dimensions |
|---|---|---|---|---|
| Flat | Living Room | 5.63 m | 4.41 m | 5.63 m x 4.41 m |
| Flat | Dining Room | 5.63 m | 4.41 m | 5.63 m x 4.41 m |
| Flat | Kitchen | 5.63 m | 4.41 m | 5.63 m x 4.41 m |
| Flat | Primary Bedroom | 3.14 m | 2.96 m | 3.14 m x 2.96 m |
| Flat | Bedroom 2 | 2.96 m | 2.46 m | 2.96 m x 2.46 m |
| Flat | Bedroom 3 | 2.84 m | 2.29 m | 2.84 m x 2.29 m |
| Flat | Den | 1.7 m | 1.35 m | 1.7 m x 1.35 m |
https://www.realtor.ca/real-estate/28336553/1003-49-east-liberty-street-toronto-niagara-niagara
Contact Us
Contact us for more information

Steven Jin
Salesperson
Century 21 King's Quay Real Estate Inc.
7303 Warden Ave #101
Markham, Ontario L3R 5Y6
7303 Warden Ave #101
Markham, Ontario L3R 5Y6
(905) 940-3428
(905) 940-0293
https://kingsquayrealestate.c21.ca/















