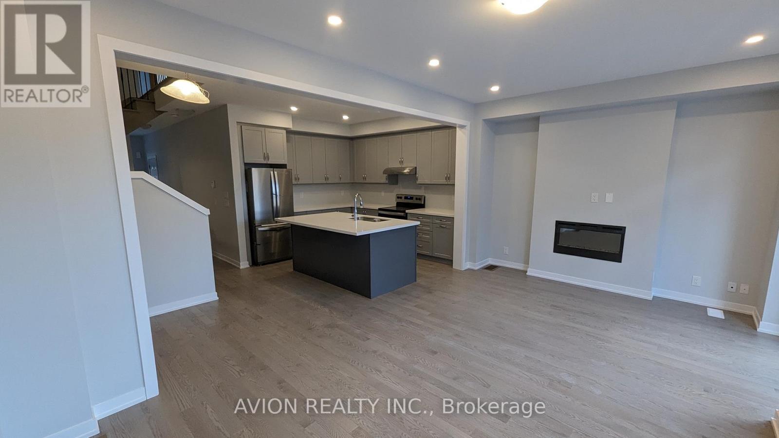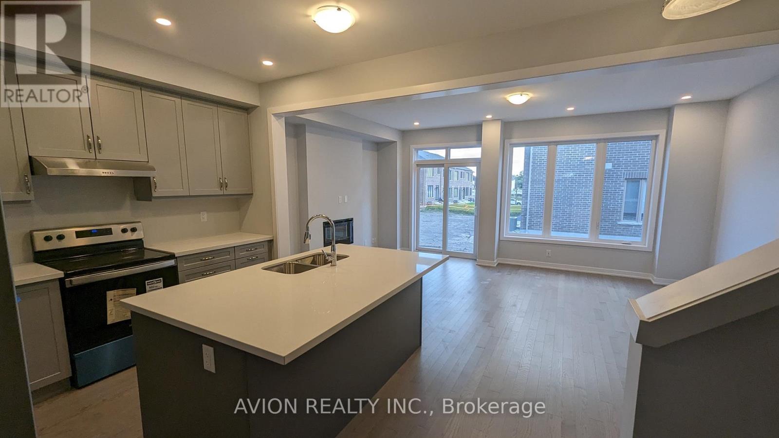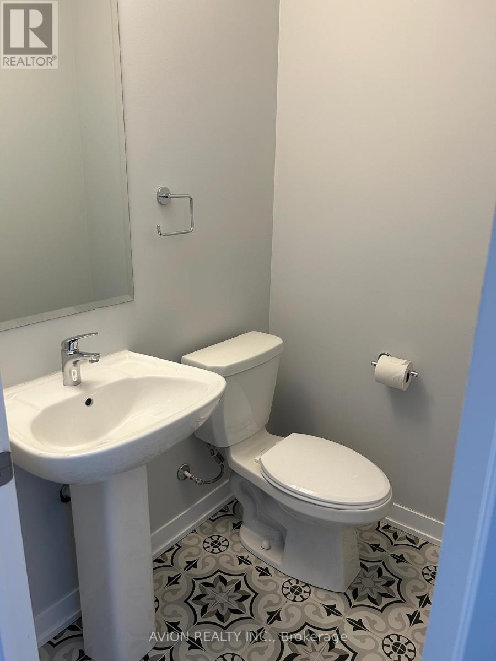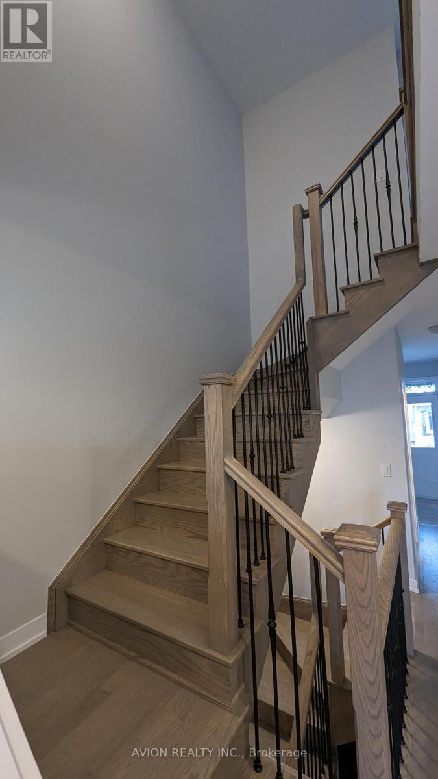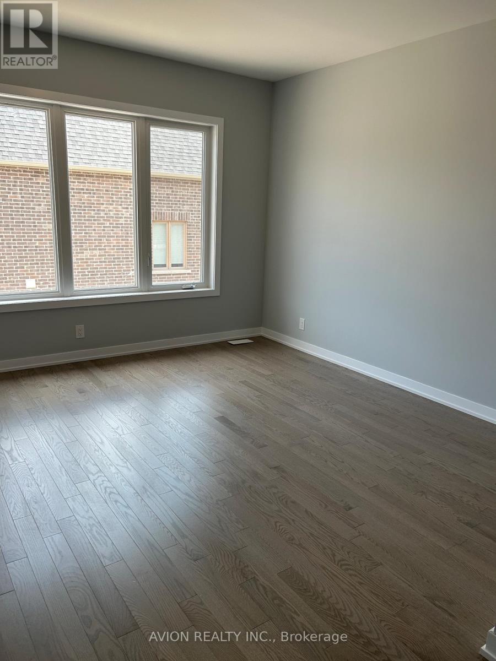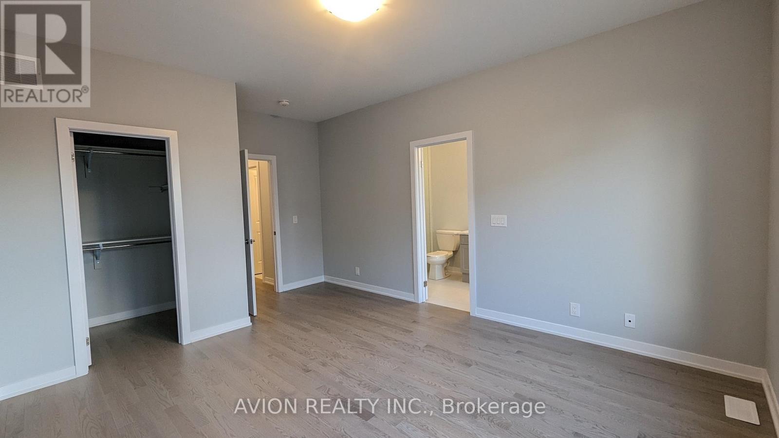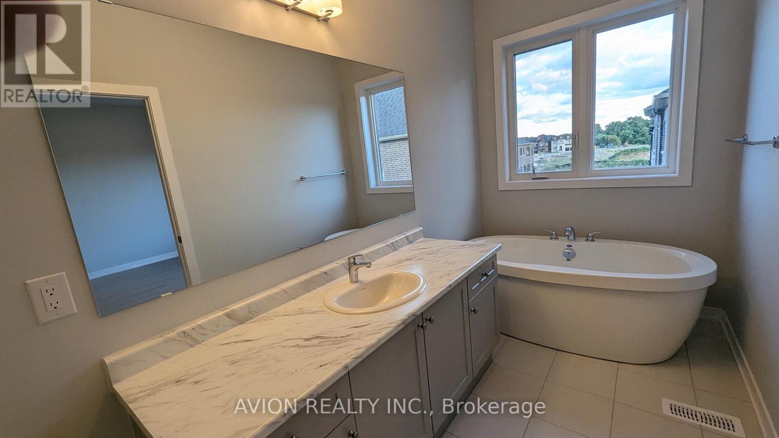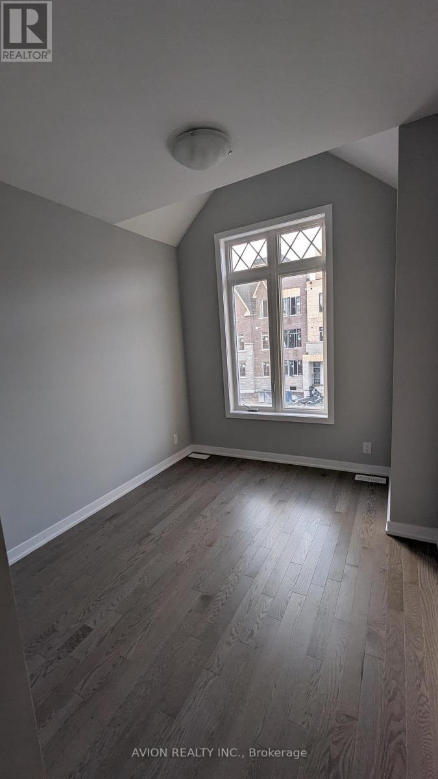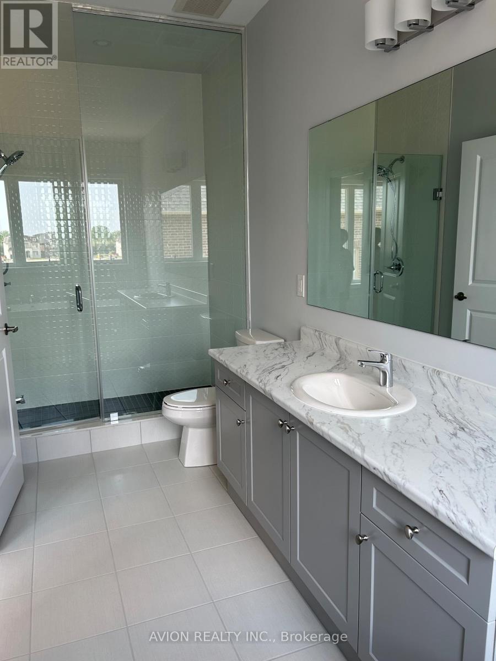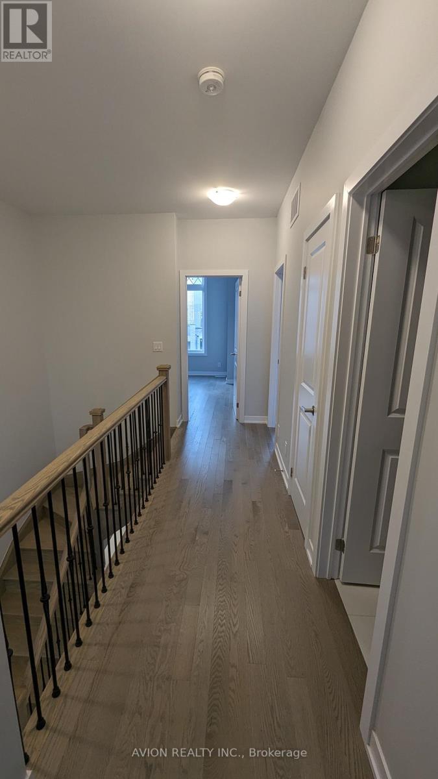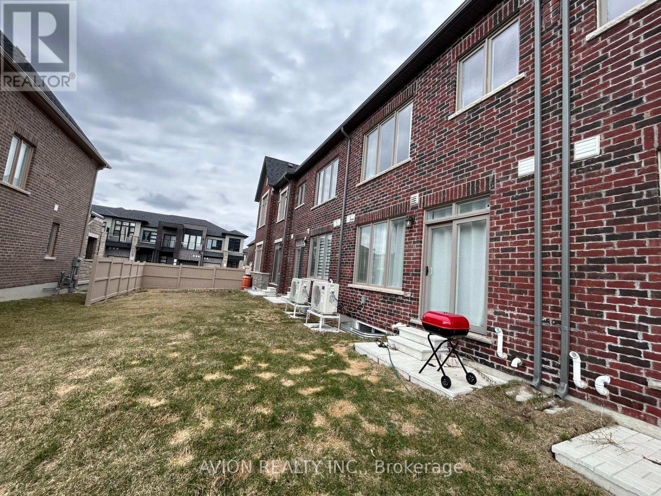29 Percy Rye Avenue Markham, Ontario L6C 3K3
$3,800 Monthly
Welcome to this beautiful 2-year-new traditional 2-storey townhome, located on a quiet street with excellent natural light and a functional layout perfect for families. Open-concept kitchen with center island & stainless steel appliancesBright living area with fireplace and patio door to backyard.Primary bedroom with ensuite bathroom and walk-in closet.3 spacious bedrooms and 2 full bathrooms upstairs. High ceilings, modern finishes, hardwood flooring throughout.South-North facing for great sunlight and air circulation.Top School District: Zoned for Pierre Elliott Trudeau High School, one of the most sought-after public schools in York Region. Close to schools, parks, shopping centers, and highways convenience at your doorstep! (id:62681)
Property Details
| MLS® Number | N12176348 |
| Property Type | Single Family |
| Community Name | Angus Glen |
| Features | Carpet Free, In Suite Laundry |
| Parking Space Total | 3 |
Building
| Bathroom Total | 4 |
| Bedrooms Above Ground | 3 |
| Bedrooms Total | 3 |
| Basement Development | Finished |
| Basement Type | N/a (finished) |
| Construction Style Attachment | Attached |
| Exterior Finish | Brick |
| Fireplace Present | Yes |
| Foundation Type | Concrete |
| Half Bath Total | 1 |
| Heating Fuel | Natural Gas |
| Heating Type | Forced Air |
| Stories Total | 2 |
| Size Interior | 1,500 - 2,000 Ft2 |
| Type | Row / Townhouse |
| Utility Water | Municipal Water |
Parking
| Attached Garage | |
| Garage |
Land
| Acreage | No |
| Sewer | Sanitary Sewer |
| Size Depth | 93 Ft ,6 In |
| Size Frontage | 19 Ft ,8 In |
| Size Irregular | 19.7 X 93.5 Ft |
| Size Total Text | 19.7 X 93.5 Ft |
https://www.realtor.ca/real-estate/28373333/29-percy-rye-avenue-markham-angus-glen-angus-glen
Contact Us
Contact us for more information

Julie Li
Broker
www.julietoronto.com/
50 Acadia Ave #130
Markham, Ontario L3R 0B3



